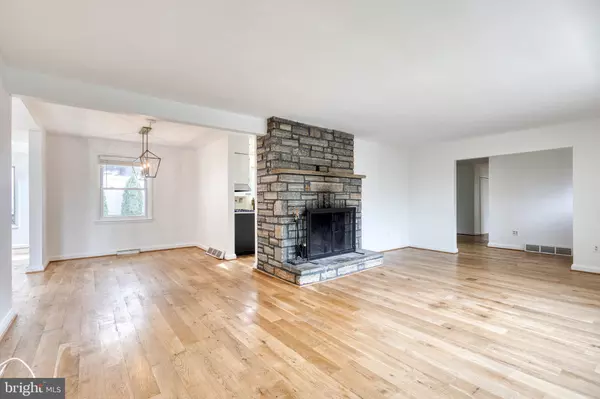$430,000
$445,000
3.4%For more information regarding the value of a property, please contact us for a free consultation.
3 Beds
3 Baths
3,834 SqFt
SOLD DATE : 06/21/2024
Key Details
Sold Price $430,000
Property Type Single Family Home
Sub Type Detached
Listing Status Sold
Purchase Type For Sale
Square Footage 3,834 sqft
Price per Sqft $112
Subdivision Coventry
MLS Listing ID MDBC2094842
Sold Date 06/21/24
Style Ranch/Rambler
Bedrooms 3
Full Baths 3
HOA Y/N N
Abv Grd Liv Area 2,274
Originating Board BRIGHT
Year Built 1956
Annual Tax Amount $4,102
Tax Year 2024
Lot Size 0.426 Acres
Acres 0.43
Lot Dimensions 2.00 x
Property Description
Welcome to 1901 Haverhill Road in the neighborhood of Coventry. This spacious rancher perched on a hill affords privacy, light filled rooms and beautiful views of Cromwell Valley.
This home has been upgraded over the past five years in multiple areas. On the exterior, gardens have been tastefully planted with perennial plants and bushes that surround the house. The back portion of the yard has been fenced in, new grass laid, and a stone patio and deck added which allows for plenty of outdoor seating. The front of the house offers two entrances. The main entrance has been enhanced with a new front door and trim and both entrances have upgraded light fixtures. The interior of the house has been freshly painted and offers approximately 3874 square feet. All new hardwood floors have been installed in the living room, den, kitchen and dining room while all the floors in the three bedrooms have been refinished. The living room, dining room and den area have an open feel with multiple windows for light and views and the whole area is center pieced by a beautiful stone fireplace. New appliances have been installed in the kitchen, new tile and fixtures in the hall bath and a completely renovated bathroom off the primary bedroom. Now added to the main floor is a renovated space over the garage which has been newly insulated, dry walled and has new carpet and also laminate wood flooring. This area gives additional space for your home office, playroom or exercise room. The newest completed project is the 1560 square feet on the lower level. A spacious family room, luxury full bath, sizeable walk in closet and convenient laundry area gives this area many possibilities. Everything is new including the HVAC system and hot water heater. From here, you can make entrance into your 485 square foot two car garage. And to top it all off, you have a full house Generac generator.
The location itself is convenient to roadways, amenities and yet this street is tucked back and affords a sense of privacy.
Welcome to 1901 Haverhill Road!
Location
State MD
County Baltimore
Zoning R
Rooms
Other Rooms Living Room, Dining Room, Primary Bedroom, Bedroom 2, Bedroom 3, Kitchen, Family Room, Den, Basement, Other, Bathroom 1, Bathroom 2, Bathroom 3
Basement Outside Entrance, Windows, Walkout Level, Fully Finished
Main Level Bedrooms 3
Interior
Interior Features Kitchen - Country, Combination Dining/Living, Primary Bath(s), Floor Plan - Traditional
Hot Water Natural Gas
Heating Forced Air
Cooling Central A/C
Fireplaces Number 1
Equipment Dishwasher, Exhaust Fan, Refrigerator, Washer, Stove, Dryer
Fireplace Y
Window Features Bay/Bow,Double Pane,Skylights
Appliance Dishwasher, Exhaust Fan, Refrigerator, Washer, Stove, Dryer
Heat Source Natural Gas
Exterior
Parking Features Garage Door Opener
Garage Spaces 2.0
Water Access N
Roof Type Asphalt
Accessibility Other
Attached Garage 2
Total Parking Spaces 2
Garage Y
Building
Story 2
Foundation Crawl Space
Sewer Private Sewer
Water Public
Architectural Style Ranch/Rambler
Level or Stories 2
Additional Building Above Grade, Below Grade
Structure Type Plaster Walls
New Construction N
Schools
School District Baltimore County Public Schools
Others
Senior Community No
Tax ID 04090908654600
Ownership Fee Simple
SqFt Source Assessor
Horse Property N
Special Listing Condition Standard
Read Less Info
Want to know what your home might be worth? Contact us for a FREE valuation!

Our team is ready to help you sell your home for the highest possible price ASAP

Bought with Jessica Robey • Next Step Realty

"My job is to find and attract mastery-based agents to the office, protect the culture, and make sure everyone is happy! "
14291 Park Meadow Drive Suite 500, Chantilly, VA, 20151






