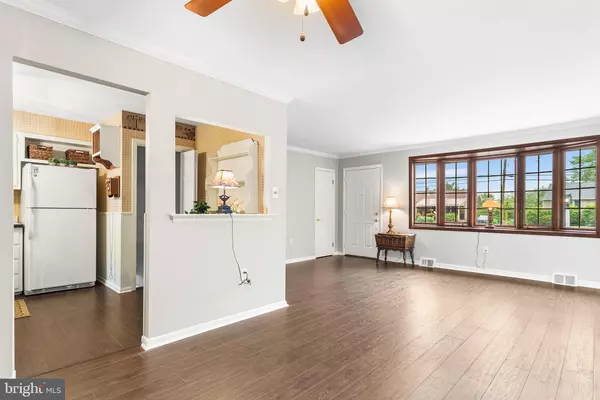$399,900
$399,900
For more information regarding the value of a property, please contact us for a free consultation.
3 Beds
2 Baths
1,691 SqFt
SOLD DATE : 06/21/2024
Key Details
Sold Price $399,900
Property Type Single Family Home
Sub Type Detached
Listing Status Sold
Purchase Type For Sale
Square Footage 1,691 sqft
Price per Sqft $236
Subdivision None Available
MLS Listing ID PADE2067194
Sold Date 06/21/24
Style Ranch/Rambler
Bedrooms 3
Full Baths 1
Half Baths 1
HOA Y/N N
Abv Grd Liv Area 1,206
Originating Board BRIGHT
Year Built 1963
Annual Tax Amount $5,987
Tax Year 2023
Lot Size 10,890 Sqft
Acres 0.25
Lot Dimensions 92.00 x 132.00
Property Description
Move-in ready, charming 3 Bedroom 1 ½ Bath Rancher in much sought after neighborhood. Many recent updates including new flooring throughout, bathroom remodel, powder room remodel, crown molding, 6 panel doors, painting through-out, walk out finished basement, landscaping, rear deck off family room addition and much more! Freshly painted living Room with new flooring, crown molding, Large Pella Bay window. Kitchen with new gas stove top, flooring, paint, lighting. Beautifully, well designed Addition with brick fireplace with enclosure and mantle, new flooring and access to the rear deck with brand new decking and vinyl rail & balusters. Private fenced yard with 470 SF deck, and 10x8 shed. All bedrooms have fresh paint and brand new carpeting. Spacious, remodeled, walk out finished basement with newly redone powder room will service many possible uses in comfort.
Excellent location ! Close to shopping, dining, schools, main roads and much more in a great community !
*Stump in backyard is being removed & area graded and seeded.
Location
State PA
County Delaware
Area Aston Twp (10402)
Zoning RESIDENTIAL;
Rooms
Basement Full, Partially Finished, Walkout Stairs
Main Level Bedrooms 3
Interior
Interior Features Crown Moldings, Dining Area, Family Room Off Kitchen
Hot Water Natural Gas
Heating Central
Cooling Central A/C
Fireplaces Number 1
Fireplace Y
Heat Source Natural Gas
Exterior
Exterior Feature Deck(s)
Water Access N
Roof Type Shingle
Accessibility None
Porch Deck(s)
Garage N
Building
Lot Description Level
Story 1
Foundation Block
Sewer Public Sewer
Water Public
Architectural Style Ranch/Rambler
Level or Stories 1
Additional Building Above Grade, Below Grade
New Construction N
Schools
School District Penn-Delco
Others
Senior Community No
Tax ID 02-00-02036-14
Ownership Fee Simple
SqFt Source Assessor
Special Listing Condition Standard
Read Less Info
Want to know what your home might be worth? Contact us for a FREE valuation!

Our team is ready to help you sell your home for the highest possible price ASAP

Bought with Scott Michael Campanile Sr. • SCOTT REALTY GROUP

"My job is to find and attract mastery-based agents to the office, protect the culture, and make sure everyone is happy! "
14291 Park Meadow Drive Suite 500, Chantilly, VA, 20151






