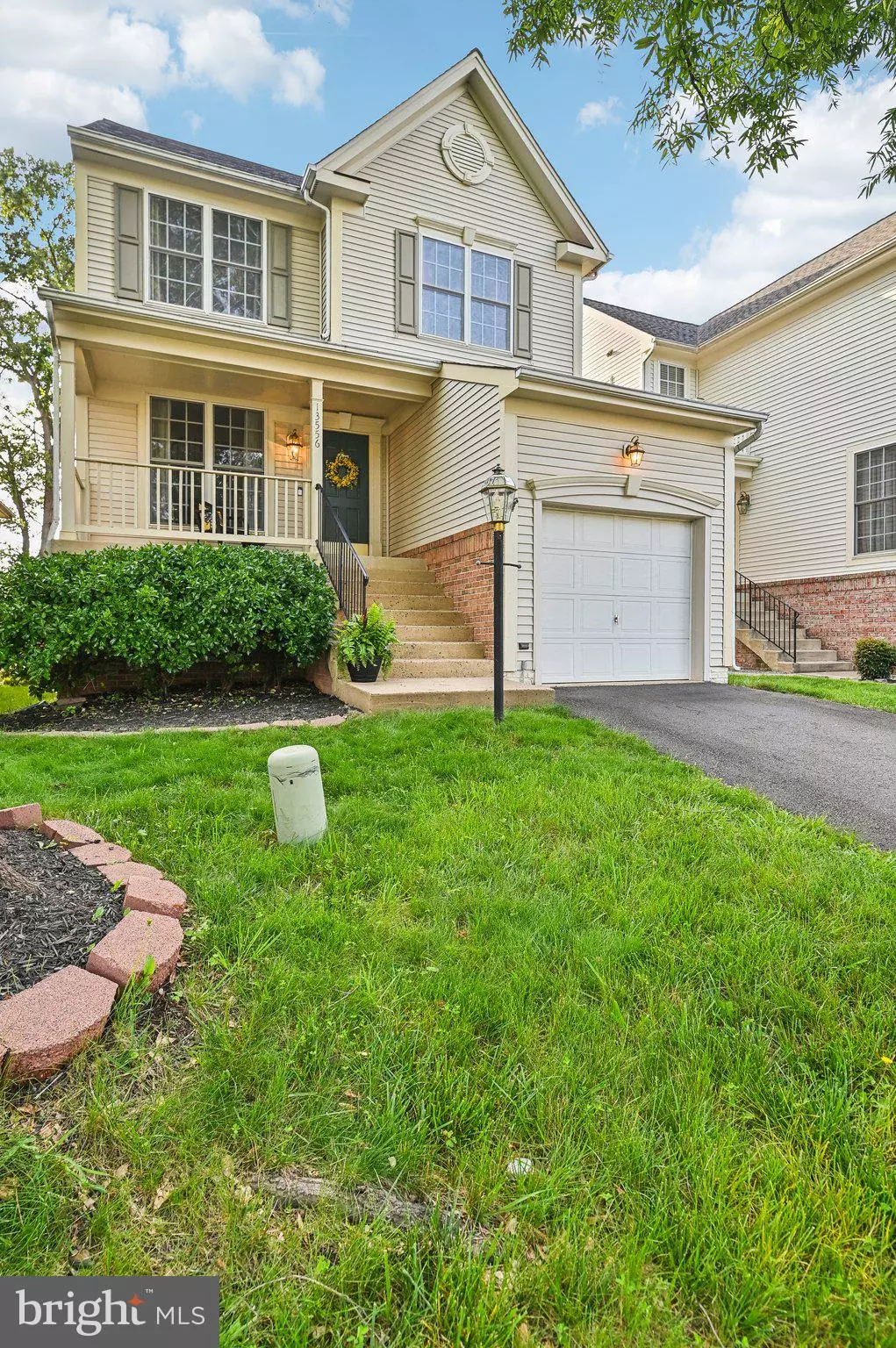$665,000
$649,900
2.3%For more information regarding the value of a property, please contact us for a free consultation.
4 Beds
4 Baths
2,860 SqFt
SOLD DATE : 06/20/2024
Key Details
Sold Price $665,000
Property Type Single Family Home
Sub Type Detached
Listing Status Sold
Purchase Type For Sale
Square Footage 2,860 sqft
Price per Sqft $232
Subdivision Kingsbrooke
MLS Listing ID VAPW2071848
Sold Date 06/20/24
Style Colonial
Bedrooms 4
Full Baths 3
Half Baths 1
HOA Fees $76/mo
HOA Y/N Y
Abv Grd Liv Area 1,960
Originating Board BRIGHT
Year Built 2000
Annual Tax Amount $6,577
Tax Year 2023
Lot Size 3,650 Sqft
Acres 0.08
Property Description
Open House Canceled. Welcome home to 13556 Wansteadt Place, a detached home located in desired Kingsbrooke. With almost 3000SF of finished Living Space- 4 bedrooms and 3.5 Baths- this home has space for everyone! From the foyer, the home opens up to beautiful hardwood floors into the separate living room and dining room that is welcoming to guests. Further into the freshly painted home you will find the perfect size family room where you can cozy up to the warm fire place on those cold winter nights. Bring in the natural light with the automatic blinds that are a nice addition to the home. Entertain your friends in the spacious updated eat-in kitchen with breakfast bar and SS appliances. Upstairs has a primary suite with a vaulted ceiling, double vanity, jacuzzi tub, separate shower and a walk-in closet. Completing the upper level are two more spacious bedrooms, a hall bath, and a linen closet. The basement is fully finished with an open concept rec room, full bathroom, and the fourth bedroom/flex room. The fully fenced large backyard has a nice deck off of the kitchen that is great for family gatherings. The garage and driveway parking completes this well-appointed home. Hurry this one won't last! Roof 2023, HVAC 2023 and Fence 2021
Location
State VA
County Prince William
Zoning R6
Rooms
Basement Full
Interior
Interior Features Ceiling Fan(s), Family Room Off Kitchen, Floor Plan - Open, Kitchen - Gourmet, Kitchen - Table Space, Pantry, Recessed Lighting, Soaking Tub, Upgraded Countertops, Walk-in Closet(s), Window Treatments, Wood Floors
Hot Water Natural Gas
Heating Forced Air
Cooling Central A/C, Ceiling Fan(s)
Fireplaces Number 1
Fireplaces Type Gas/Propane
Equipment Built-In Microwave, Built-In Range, Dishwasher, Disposal, Dryer, Extra Refrigerator/Freezer, Oven - Self Cleaning, Refrigerator, Stainless Steel Appliances, Washer
Fireplace Y
Appliance Built-In Microwave, Built-In Range, Dishwasher, Disposal, Dryer, Extra Refrigerator/Freezer, Oven - Self Cleaning, Refrigerator, Stainless Steel Appliances, Washer
Heat Source Natural Gas
Exterior
Parking Features Garage Door Opener, Garage - Front Entry
Garage Spaces 1.0
Amenities Available Basketball Courts, Common Grounds, Pool - Outdoor, Tennis Courts, Tot Lots/Playground
Water Access N
Accessibility None
Attached Garage 1
Total Parking Spaces 1
Garage Y
Building
Story 3
Foundation Slab
Sewer Public Sewer
Water Public
Architectural Style Colonial
Level or Stories 3
Additional Building Above Grade, Below Grade
New Construction N
Schools
School District Prince William County Public Schools
Others
HOA Fee Include Snow Removal,Trash,Road Maintenance
Senior Community No
Tax ID 7496-03-6004
Ownership Fee Simple
SqFt Source Assessor
Security Features Security System
Special Listing Condition Standard
Read Less Info
Want to know what your home might be worth? Contact us for a FREE valuation!

Our team is ready to help you sell your home for the highest possible price ASAP

Bought with Ram Kumar Mishra • Spring Hill Real Estate, LLC.

"My job is to find and attract mastery-based agents to the office, protect the culture, and make sure everyone is happy! "
14291 Park Meadow Drive Suite 500, Chantilly, VA, 20151






