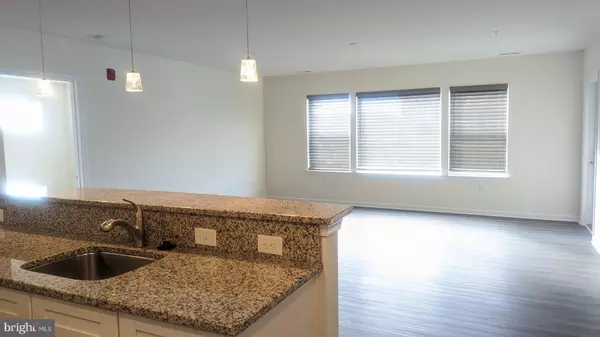$300,000
$314,900
4.7%For more information regarding the value of a property, please contact us for a free consultation.
2 Beds
2 Baths
1,264 SqFt
SOLD DATE : 06/19/2024
Key Details
Sold Price $300,000
Property Type Condo
Sub Type Condo/Co-op
Listing Status Sold
Purchase Type For Sale
Square Footage 1,264 sqft
Price per Sqft $237
Subdivision Vineyards At Nassau Valley
MLS Listing ID DESU2053068
Sold Date 06/19/24
Style Coastal,Unit/Flat
Bedrooms 2
Full Baths 2
Condo Fees $170/mo
HOA Y/N N
Abv Grd Liv Area 1,264
Originating Board BRIGHT
Year Built 2021
Annual Tax Amount $875
Tax Year 2022
Property Description
Why wait for New Construction? The Zinfandel Model 2 Years New... Instant Equity...Similar Unit Just Sold in December for $30K higher than our listing price. Motivated Seller! Available due to Relocation. Convenient Location, walk to the grocery store, 2 bedroom and 2 bath Condo on the 3rd floor located in the Vineyards at Nassau Valley. This state-of-the-art building constructed with steel beams & concrete poured floors provides a secure build with Large Welcoming Hallways, Elevator, Secure Foyer. The Outdoor Living Amenities include a Dog Park, Community Pool, Fitness Center, Club House, Paved Firepit Area, Bocce Ball & Horseshoe Pits. Watch the Sunsets off your Covered Balcony. The Kitchen Opens to the Dining and Living area, which offers Luxury Vinyl Planking, Granite Countertops, SS Appliances and a Lg Kitchen Island. The Open Floor Plan allows for Easy Entertaining or Relaxation. Both Bedrooms have Large Walk-in Closets an Ensuite, one with a Tub, the Primary has a large Tiled Shower. The unit Includes a tankless water heater for endless hot water and a Stackable Washer and Dryer. Whether your here to Relax or Entertain., You Can't Beat this Location or the Amenities "The Vineyards of Nassau" has to offer... Come see for yourself.
Location
State DE
County Sussex
Area Lewes Rehoboth Hundred (31009)
Zoning C-1
Rooms
Main Level Bedrooms 2
Interior
Interior Features Combination Kitchen/Living, Elevator, Floor Plan - Open, Kitchen - Island, Pantry, Recessed Lighting, Upgraded Countertops, Walk-in Closet(s)
Hot Water Instant Hot Water, Tankless
Cooling Central A/C
Equipment Built-In Microwave, Dishwasher, Disposal, Icemaker, Oven/Range - Gas, Refrigerator, Stainless Steel Appliances, Washer/Dryer Stacked, Water Heater - Tankless
Appliance Built-In Microwave, Dishwasher, Disposal, Icemaker, Oven/Range - Gas, Refrigerator, Stainless Steel Appliances, Washer/Dryer Stacked, Water Heater - Tankless
Heat Source Natural Gas
Exterior
Exterior Feature Balcony
Amenities Available Club House, Dog Park, Elevator, Fitness Center, Pool - Outdoor
Water Access N
Accessibility Elevator
Porch Balcony
Garage N
Building
Story 4
Unit Features Garden 1 - 4 Floors
Sewer Public Sewer
Water Public
Architectural Style Coastal, Unit/Flat
Level or Stories 4
Additional Building Above Grade, Below Grade
New Construction N
Schools
High Schools Cape Henlopen
School District Cape Henlopen
Others
Pets Allowed Y
HOA Fee Include Common Area Maintenance,Lawn Maintenance,Management
Senior Community No
Tax ID 334050015206R301
Ownership Condominium
Special Listing Condition Standard
Pets Allowed Number Limit
Read Less Info
Want to know what your home might be worth? Contact us for a FREE valuation!

Our team is ready to help you sell your home for the highest possible price ASAP

Bought with Patrick A Pennington • RE/MAX Elite

"My job is to find and attract mastery-based agents to the office, protect the culture, and make sure everyone is happy! "
14291 Park Meadow Drive Suite 500, Chantilly, VA, 20151






