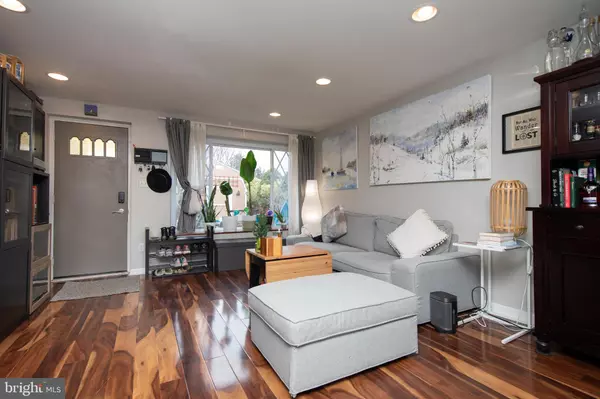$470,000
$450,000
4.4%For more information regarding the value of a property, please contact us for a free consultation.
4 Beds
2 Baths
1,647 SqFt
SOLD DATE : 06/20/2024
Key Details
Sold Price $470,000
Property Type Single Family Home
Sub Type Detached
Listing Status Sold
Purchase Type For Sale
Square Footage 1,647 sqft
Price per Sqft $285
Subdivision Roxborough
MLS Listing ID PAPH2316556
Sold Date 06/20/24
Style Cape Cod
Bedrooms 4
Full Baths 2
HOA Y/N N
Abv Grd Liv Area 1,647
Originating Board BRIGHT
Year Built 1970
Annual Tax Amount $5,952
Tax Year 2024
Lot Size 4,477 Sqft
Acres 0.1
Lot Dimensions 42.00 x 107.00
Property Description
Welcome to 7508 Manti St. – a stunning 4-bedroom, 2-full bath Cape Cod that seamlessly blends classic charm with modern luxury. Completely renovated in 2016, this beautiful home offers sophistication and comfort. Upon arrival, you're welcomed by the fenced-in front yard, featuring an array of lush greenery, from apple trees to butterfly bushes. With three parking spots right out front, parking is a breeze.
Step inside to discover the warmth of natural acacia wood flooring that flows through the living room and dining area. The living room has a large bay window, inviting in plenty of natural sunlight and offering picturesque views of the front yard. The dining room is tastefully designed with a trey ceiling and chair rail moulding.
The kitchen features granite countertops, tile flooring and backsplash, shaker cabinets, and stainless steel appliances. The main level also offers three bedrooms, with one with its own entrance, making it ideal for an in-law suite or home office as well as a full updated bath with a tub shower and a laundry room.
Upstairs, you'll find an expansive primary suite with a full bath featuring a double vanity and tiled stall shower, along with a versatile space that can be utilized as a changing area, office, library, or gym, catering to your specific needs.
All bedroom closets have newly installed custom organization systems, ensuring ample storage space and organization.
Just minutes away from public transportation, Kelly Drive, and I76, this home offers easy access to Center City. Enjoy the nearby Schuylkill Valley Nature Center trails and the shops and restaurants of Manayunk, providing convenience and a vibrant lifestyle. Don't miss the opportunity to make this Roxborough beauty your own!
Location
State PA
County Philadelphia
Area 19128 (19128)
Zoning RSA2
Rooms
Main Level Bedrooms 3
Interior
Interior Features Entry Level Bedroom, Formal/Separate Dining Room, Primary Bath(s), Recessed Lighting, Stall Shower, Tub Shower, Upgraded Countertops, Wood Floors
Hot Water Electric
Heating Forced Air
Cooling Central A/C
Flooring Wood, Ceramic Tile, Carpet
Equipment Built-In Microwave, Dishwasher, Dryer - Electric, Oven/Range - Electric, Stainless Steel Appliances, Refrigerator, Washer
Fireplace N
Appliance Built-In Microwave, Dishwasher, Dryer - Electric, Oven/Range - Electric, Stainless Steel Appliances, Refrigerator, Washer
Heat Source Electric
Laundry Main Floor
Exterior
Garage Spaces 3.0
Fence Wood
Water Access N
Accessibility Level Entry - Main
Total Parking Spaces 3
Garage N
Building
Lot Description Front Yard
Story 2
Foundation Slab
Sewer Public Sewer
Water Public
Architectural Style Cape Cod
Level or Stories 2
Additional Building Above Grade, Below Grade
Structure Type Tray Ceilings
New Construction N
Schools
School District The School District Of Philadelphia
Others
Senior Community No
Tax ID 212447700
Ownership Fee Simple
SqFt Source Assessor
Acceptable Financing Cash, Conventional, FHA, VA
Listing Terms Cash, Conventional, FHA, VA
Financing Cash,Conventional,FHA,VA
Special Listing Condition Standard
Read Less Info
Want to know what your home might be worth? Contact us for a FREE valuation!

Our team is ready to help you sell your home for the highest possible price ASAP

Bought with Tri Le • Keller Williams Real Estate-Blue Bell
"My job is to find and attract mastery-based agents to the office, protect the culture, and make sure everyone is happy! "
14291 Park Meadow Drive Suite 500, Chantilly, VA, 20151






