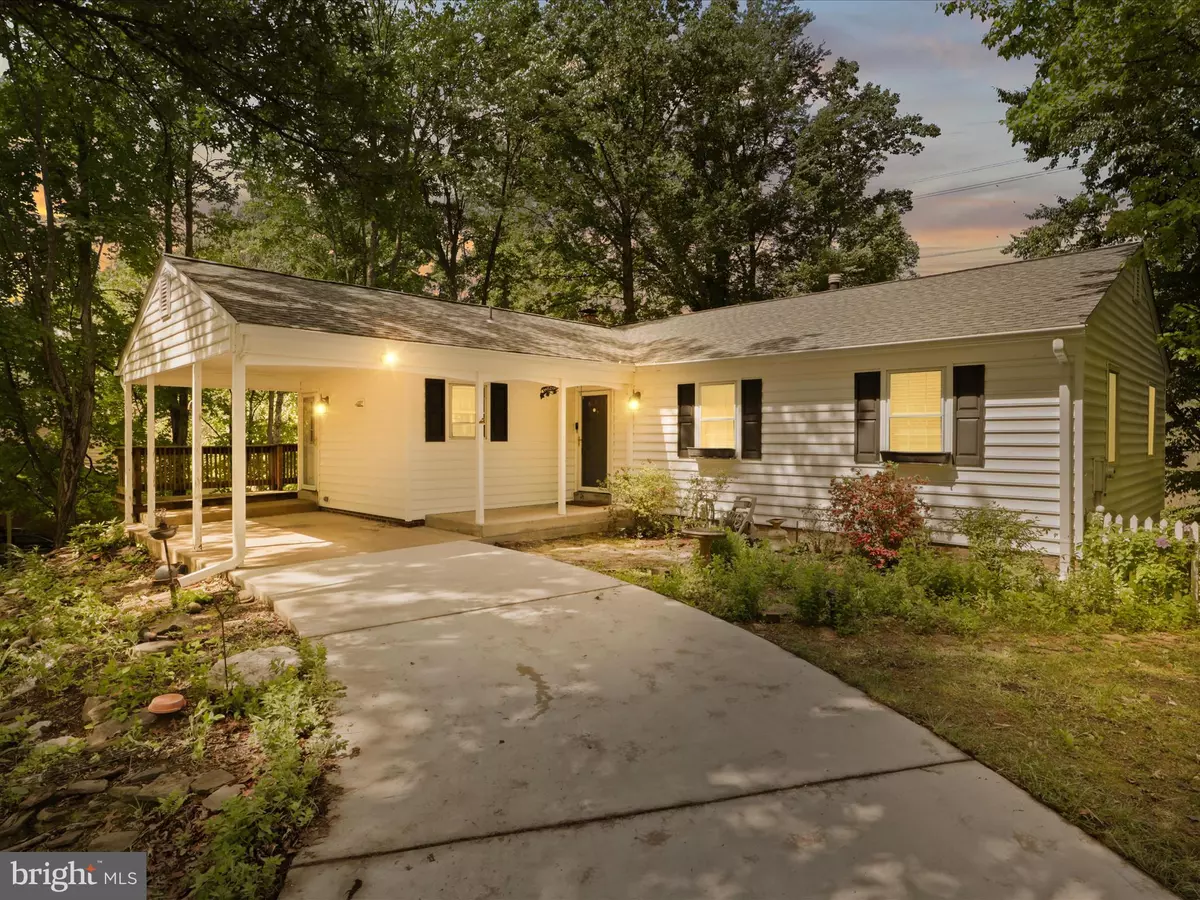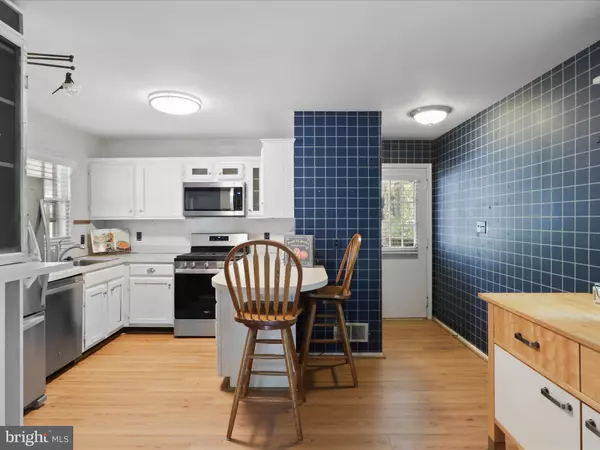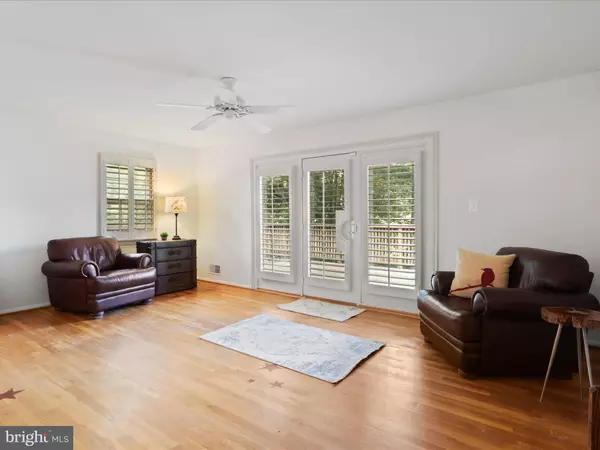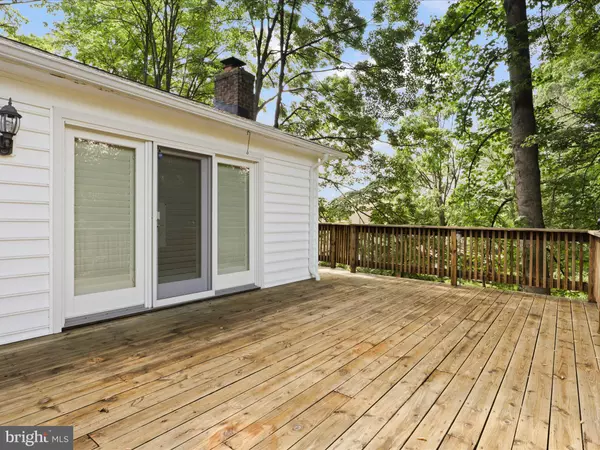$550,000
$535,000
2.8%For more information regarding the value of a property, please contact us for a free consultation.
4 Beds
3 Baths
1,964 SqFt
SOLD DATE : 06/14/2024
Key Details
Sold Price $550,000
Property Type Single Family Home
Sub Type Detached
Listing Status Sold
Purchase Type For Sale
Square Footage 1,964 sqft
Price per Sqft $280
Subdivision Lake Ridge
MLS Listing ID VAPW2069796
Sold Date 06/14/24
Style Raised Ranch/Rambler
Bedrooms 4
Full Baths 3
HOA Fees $90/mo
HOA Y/N Y
Abv Grd Liv Area 1,324
Originating Board BRIGHT
Year Built 1973
Annual Tax Amount $5,274
Tax Year 2022
Lot Size 0.293 Acres
Acres 0.29
Property Description
Ready to make a house your home? Add this house = has tons of storage space, 2 levels, YES it has a roof and appliances that are just approx 5 years old. YES it has kitchen entrance from carport, with pantry, GAS cooking and older wallpaper that is ready for your redesign. Opportunity to put YOUR style to update the bathrooms and refinish the oak floors to your favorite color. Full basement with extra storage, laundry, 4th bedroom (full size windows) with 3rd full bathroom. MAIN LEVEL primary bedroom with attached full bathroom (shower) and views of trees. Lovely PLANTATION SHUTTERS. The wood stove in basement is AS-IS. No known issues, simply not in use for several years. Easy 5 minute drive to Lake Ridge park with boat ramps, trails and golf. On the way you pass a neighborhood park for the little ones. Personally we love dog walk potentials along the sidewalks and easy access to Occoquan, shopping and 95.
Location
State VA
County Prince William
Zoning RPC
Rooms
Other Rooms Living Room, Dining Room, Primary Bedroom, Bedroom 2, Bedroom 3, Bedroom 4, Kitchen, Recreation Room, Bathroom 2, Bathroom 3
Basement Rear Entrance, Space For Rooms, Interior Access, Improved, Daylight, Partial
Main Level Bedrooms 3
Interior
Hot Water Electric
Heating Forced Air
Cooling Central A/C, Ceiling Fan(s)
Fireplaces Number 1
Fireplaces Type Wood
Equipment Oven/Range - Gas, Refrigerator, Stainless Steel Appliances, Washer, Dryer, Dishwasher
Fireplace Y
Appliance Oven/Range - Gas, Refrigerator, Stainless Steel Appliances, Washer, Dryer, Dishwasher
Heat Source Electric
Exterior
Garage Spaces 1.0
Water Access N
Accessibility Level Entry - Main
Total Parking Spaces 1
Garage N
Building
Story 2
Foundation Slab
Sewer Public Sewer
Water Public
Architectural Style Raised Ranch/Rambler
Level or Stories 2
Additional Building Above Grade, Below Grade
New Construction N
Schools
Elementary Schools Antietam
Middle Schools Lake Ridge
High Schools Woodbridge
School District Prince William County Public Schools
Others
Senior Community No
Tax ID 8293-76-1085
Ownership Fee Simple
SqFt Source Assessor
Acceptable Financing VA, Conventional, Cash, FHA
Listing Terms VA, Conventional, Cash, FHA
Financing VA,Conventional,Cash,FHA
Special Listing Condition Standard
Read Less Info
Want to know what your home might be worth? Contact us for a FREE valuation!

Our team is ready to help you sell your home for the highest possible price ASAP

Bought with Kevin Michael Kelly • EXP Realty, LLC
"My job is to find and attract mastery-based agents to the office, protect the culture, and make sure everyone is happy! "
14291 Park Meadow Drive Suite 500, Chantilly, VA, 20151






