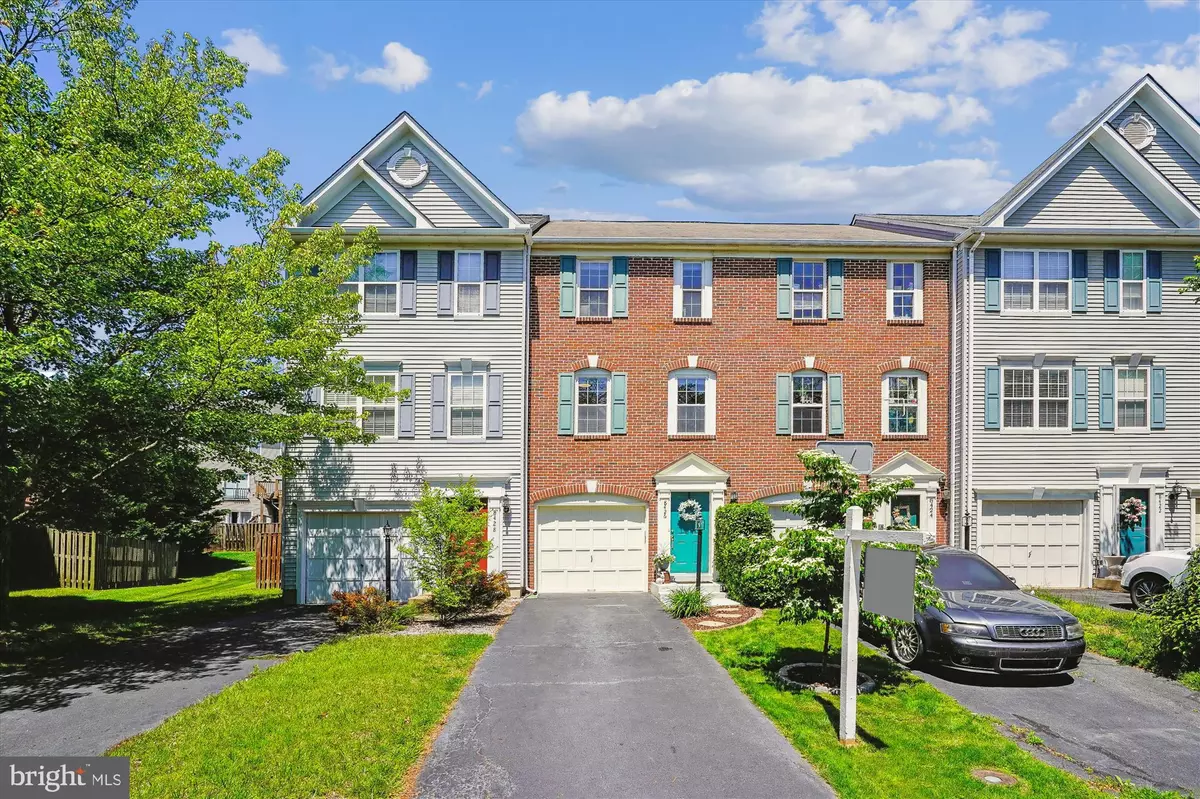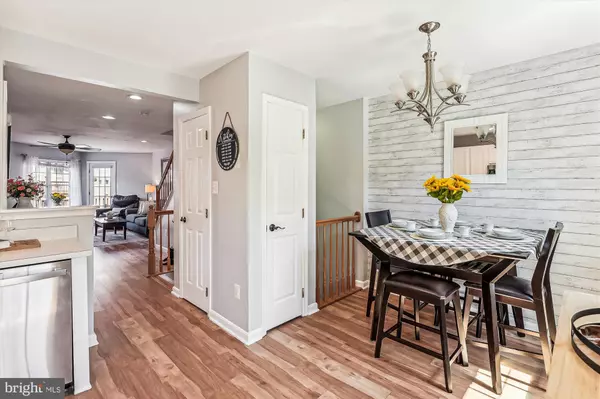$475,000
$450,000
5.6%For more information regarding the value of a property, please contact us for a free consultation.
3 Beds
2 Baths
1,600 SqFt
SOLD DATE : 06/18/2024
Key Details
Sold Price $475,000
Property Type Townhouse
Sub Type Interior Row/Townhouse
Listing Status Sold
Purchase Type For Sale
Square Footage 1,600 sqft
Price per Sqft $296
Subdivision Kingsbrooke
MLS Listing ID VAPW2069788
Sold Date 06/18/24
Style Colonial
Bedrooms 3
Full Baths 2
HOA Fees $80/qua
HOA Y/N Y
Abv Grd Liv Area 1,600
Originating Board BRIGHT
Year Built 1998
Annual Tax Amount $4,354
Tax Year 2023
Lot Size 1,424 Sqft
Acres 0.03
Property Description
The total package is here! Wonderful community with great amenities such as a swimming pool, tennis courts, club house and tot lots. Schools are highly rated in Prince William County. This lovely home with a two level bumpout has been updated and care for with attention to detail. You will love the open kitchen to family room flow that continues to the large deck. A gas fireplace adds charm and warmth when the snow falls! Hardwood floors on the main and lower level make it easy care. The large upper level bedrooms with ceiling fans ensure there is no small room. The bath with hallway and primary access offers a walk in shower as well as a luxurious soaking tub. The lower level has access to the backyard and offers a large bedroom or rec room space. Park your car in the attached one car garage after your short drive to the many shopping centers or the less than five mile drive to VRE. Updates include: bath updated in 2019, furnace 2017, stainless steel dishwasher 2023, all other kitchen appliances 2024
Location
State VA
County Prince William
Zoning R6
Direction East
Rooms
Other Rooms Dining Room, Bedroom 2, Kitchen, Family Room, Bedroom 1
Interior
Interior Features Breakfast Area, Ceiling Fan(s), Combination Kitchen/Dining, Entry Level Bedroom, Family Room Off Kitchen, Floor Plan - Open, Primary Bath(s), Stall Shower, Window Treatments, Wood Floors
Hot Water Natural Gas
Heating Forced Air
Cooling Ceiling Fan(s), Central A/C
Flooring Hardwood
Fireplaces Number 1
Fireplaces Type Corner, Fireplace - Glass Doors, Gas/Propane
Equipment Built-In Microwave, Dishwasher, Disposal, Dryer, Oven/Range - Gas, Refrigerator, Stainless Steel Appliances, Washer, Water Heater - High-Efficiency
Fireplace Y
Window Features Energy Efficient,Double Pane,Vinyl Clad
Appliance Built-In Microwave, Dishwasher, Disposal, Dryer, Oven/Range - Gas, Refrigerator, Stainless Steel Appliances, Washer, Water Heater - High-Efficiency
Heat Source Natural Gas
Laundry Main Floor
Exterior
Exterior Feature Deck(s)
Parking Features Garage - Front Entry
Garage Spaces 2.0
Utilities Available Electric Available, Water Available, Sewer Available, Natural Gas Available
Amenities Available Basketball Courts, Pool - Outdoor, Recreational Center, Tennis Courts
Water Access N
Roof Type Architectural Shingle
Street Surface Black Top
Accessibility >84\" Garage Door
Porch Deck(s)
Attached Garage 1
Total Parking Spaces 2
Garage Y
Building
Story 3
Foundation Slab
Sewer Public Sewer
Water Public
Architectural Style Colonial
Level or Stories 3
Additional Building Above Grade, Below Grade
Structure Type Dry Wall
New Construction N
Schools
Elementary Schools Bristow Run
Middle Schools Gainesville
High Schools Patriot
School District Prince William County Public Schools
Others
Pets Allowed Y
HOA Fee Include Management,Pool(s),Recreation Facility,Reserve Funds,Snow Removal,Trash
Senior Community No
Tax ID 7496-12-4553
Ownership Fee Simple
SqFt Source Estimated
Acceptable Financing Conventional, Cash, VA, FHA
Listing Terms Conventional, Cash, VA, FHA
Financing Conventional,Cash,VA,FHA
Special Listing Condition Standard
Pets Allowed No Pet Restrictions
Read Less Info
Want to know what your home might be worth? Contact us for a FREE valuation!

Our team is ready to help you sell your home for the highest possible price ASAP

Bought with Daan De Raedt • Property Collective

"My job is to find and attract mastery-based agents to the office, protect the culture, and make sure everyone is happy! "
14291 Park Meadow Drive Suite 500, Chantilly, VA, 20151






