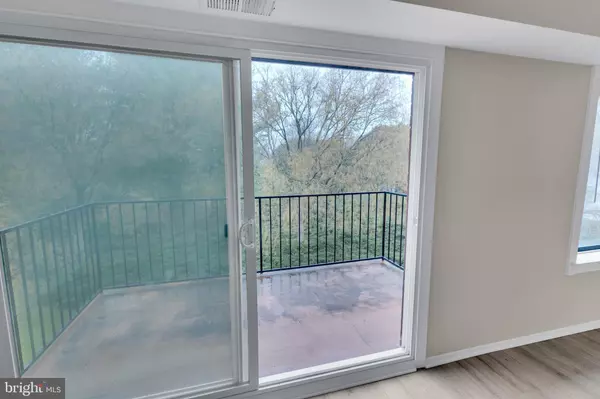$319,000
$325,000
1.8%For more information regarding the value of a property, please contact us for a free consultation.
3 Beds
2 Baths
1,260 SqFt
SOLD DATE : 06/18/2024
Key Details
Sold Price $319,000
Property Type Condo
Sub Type Condo/Co-op
Listing Status Sold
Purchase Type For Sale
Square Footage 1,260 sqft
Price per Sqft $253
Subdivision Country Club Green
MLS Listing ID VALO2064512
Sold Date 06/18/24
Style Other
Bedrooms 3
Full Baths 2
Condo Fees $492/mo
HOA Y/N N
Abv Grd Liv Area 1,260
Originating Board BRIGHT
Year Built 1971
Annual Tax Amount $2,461
Tax Year 2023
Property Description
**Offering $7500 in seller concessions for a buy-down, install of W/D, or whatever you need**
Welcome to your new home in the heart of Loudoun County! This newly remodeled penthouse condo will knock your socks off. It is so spacious and well laid out you'll forget you are in a condo. The natural light from so many windows is outstanding! And the balcony... the balcony faces an old golf course that is no longer being used so the view is open and quite complete with mature landscape. It is of course the best view as you are on the top floor, but only have to go up 2 sets of steps. The entire home has recently been painted, with all-new Luxury vinyl plank flooring. The kitchen has granite countertops, newer appliances (DW brand new, oven and refrigerator a few years old), newly painted cabinets and new knobs, Brand new light fixtures, and door handles, completing this home's reno and making it truly move-in ready. The Primary bath with its gleaming white tiled shower is sure to impress. Even the patio has been freshened up with new paint!! There are coin laundry machines available for use in the bottom of the building so no trips to the laundry mat, and a lockable storage area of your own in the basement of the unit. Don't miss this rare 3-bed condo in County Club Green. Why rent, when you can own this spacious condo?!
Location
State VA
County Loudoun
Zoning LB:R16
Rooms
Main Level Bedrooms 3
Interior
Interior Features Carpet, Dining Area, Entry Level Bedroom, Floor Plan - Traditional, Primary Bath(s), Bathroom - Soaking Tub, Bathroom - Stall Shower, Bathroom - Tub Shower, Upgraded Countertops
Hot Water Electric
Heating Heat Pump - Electric BackUp
Cooling Heat Pump(s)
Flooring Carpet, Ceramic Tile, Luxury Vinyl Plank
Equipment Dishwasher, Range Hood, Stove, Refrigerator
Furnishings No
Fireplace N
Appliance Dishwasher, Range Hood, Stove, Refrigerator
Heat Source Electric
Laundry Common
Exterior
Amenities Available Pool - Outdoor
Water Access N
View Pasture, Trees/Woods
Roof Type Asphalt,Shingle
Accessibility None
Garage N
Building
Story 1
Sewer Public Sewer
Water Public
Architectural Style Other
Level or Stories 1
Additional Building Above Grade, Below Grade
Structure Type Dry Wall
New Construction N
Schools
Elementary Schools Catoctin
Middle Schools J.Lumpton Simpson
High Schools Loudoun County
School District Loudoun County Public Schools
Others
Pets Allowed Y
HOA Fee Include All Ground Fee
Senior Community No
Tax ID 272387561220
Ownership Condominium
Horse Property N
Special Listing Condition Standard
Pets Allowed Dogs OK, Cats OK, Size/Weight Restriction
Read Less Info
Want to know what your home might be worth? Contact us for a FREE valuation!

Our team is ready to help you sell your home for the highest possible price ASAP

Bought with Thadd C Kezar • McEnearney Associates, LLC
"My job is to find and attract mastery-based agents to the office, protect the culture, and make sure everyone is happy! "
14291 Park Meadow Drive Suite 500, Chantilly, VA, 20151






