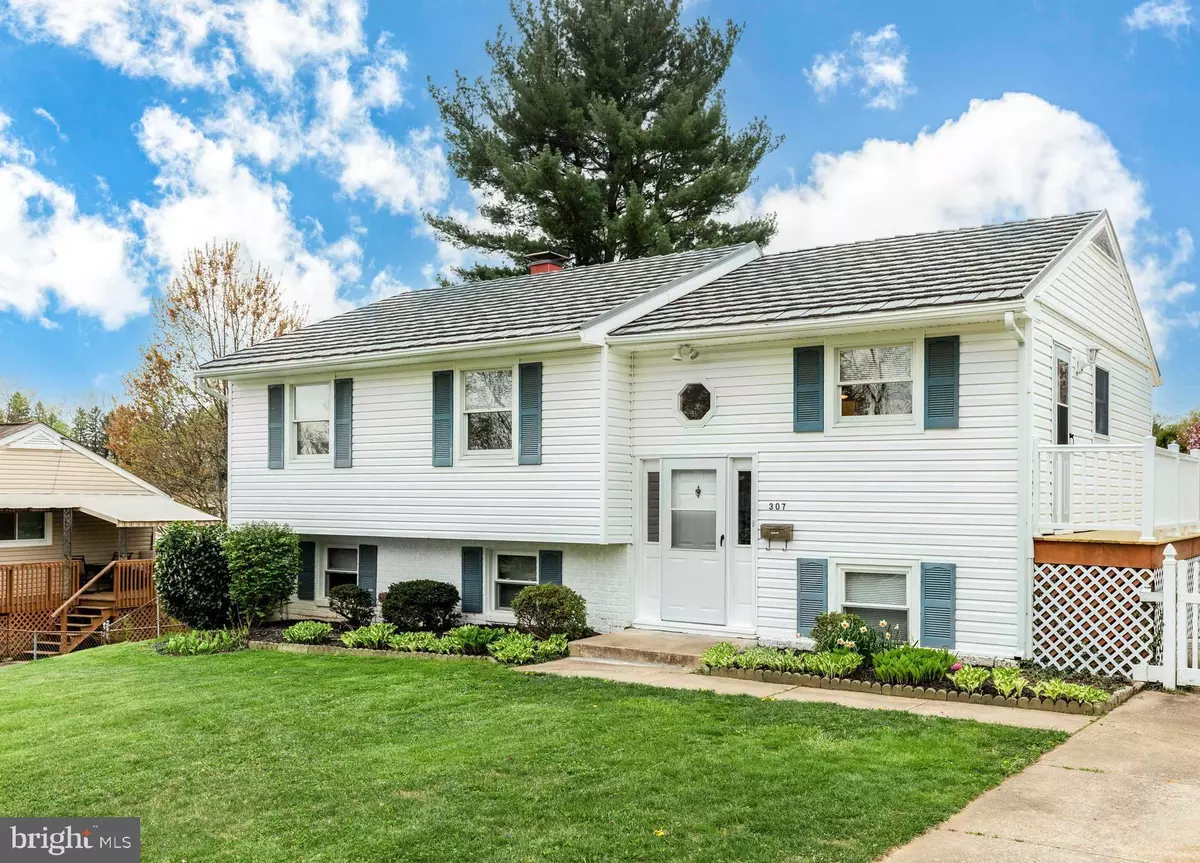$390,000
$374,500
4.1%For more information regarding the value of a property, please contact us for a free consultation.
4 Beds
2 Baths
1,426 SqFt
SOLD DATE : 06/13/2024
Key Details
Sold Price $390,000
Property Type Single Family Home
Sub Type Detached
Listing Status Sold
Purchase Type For Sale
Square Footage 1,426 sqft
Price per Sqft $273
Subdivision Suburbia
MLS Listing ID MDBC2093226
Sold Date 06/13/24
Style Split Foyer
Bedrooms 4
Full Baths 2
HOA Y/N N
Abv Grd Liv Area 1,008
Originating Board BRIGHT
Year Built 1963
Annual Tax Amount $2,616
Tax Year 2023
Lot Size 0.278 Acres
Acres 0.28
Lot Dimensions 1.00 x
Property Description
*Welcome to this beautifully updated 4BR 2 Bath move in ready home on Holly Hill Rd*Exterior features flat landscaped yard, vinyl siding, new wrap around oversized deck with maintenance free railing, covered patio, & rear fenced yard*Inside boasts new kitchen with granite countertops, new white painted slow closing cabinets, & new energy efficient stainless-steel appliances*Entire main level has newly refinished dark stained real hardwood flooring, new neutral paint, & new 6 panel doors*Main level bath also features new updates with flooring, vanity, & lighting*Finished lower level has a 4th bedroom, Full bath, workshop ideal for hobbies, large rec room with wood burning fireplace, and a utility room with newer washer and dryer*Truly a gem of a property*
Location
State MD
County Baltimore
Zoning RES
Rooms
Other Rooms Living Room, Dining Room, Bedroom 2, Bedroom 3, Bedroom 4, Kitchen, Foyer, Bedroom 1, Recreation Room, Utility Room, Workshop, Full Bath
Basement Fully Finished, Connecting Stairway, Daylight, Full, Heated, Improved, Interior Access, Windows, Walkout Level
Main Level Bedrooms 3
Interior
Interior Features Carpet, Combination Dining/Living, Kitchen - Country, Recessed Lighting, Upgraded Countertops, Wood Floors
Hot Water Natural Gas
Heating Forced Air
Cooling Central A/C
Flooring Hardwood, Carpet, Luxury Vinyl Plank
Fireplaces Number 1
Fireplaces Type Mantel(s), Brick, Wood
Equipment Stainless Steel Appliances, Dishwasher, Dryer, Energy Efficient Appliances, Exhaust Fan, Oven/Range - Gas, Refrigerator, Range Hood, Surface Unit, Washer, Water Heater
Fireplace Y
Window Features Double Pane,Wood Frame,Screens
Appliance Stainless Steel Appliances, Dishwasher, Dryer, Energy Efficient Appliances, Exhaust Fan, Oven/Range - Gas, Refrigerator, Range Hood, Surface Unit, Washer, Water Heater
Heat Source Natural Gas
Laundry Lower Floor
Exterior
Exterior Feature Deck(s), Patio(s)
Garage Spaces 2.0
Fence Rear
Utilities Available Natural Gas Available, Cable TV Available, Under Ground
Water Access N
Accessibility None
Porch Deck(s), Patio(s)
Total Parking Spaces 2
Garage N
Building
Lot Description Backs to Trees, Landscaping, Level
Story 2
Foundation Slab
Sewer Public Sewer
Water Public
Architectural Style Split Foyer
Level or Stories 2
Additional Building Above Grade, Below Grade
New Construction N
Schools
Elementary Schools Call School Board
Middle Schools Call School Board
High Schools Call School Board
School District Baltimore County Public Schools
Others
Senior Community No
Tax ID 04040403049910
Ownership Fee Simple
SqFt Source Assessor
Special Listing Condition Standard
Read Less Info
Want to know what your home might be worth? Contact us for a FREE valuation!

Our team is ready to help you sell your home for the highest possible price ASAP

Bought with William William Ibarra • W Realty Services, LLC
"My job is to find and attract mastery-based agents to the office, protect the culture, and make sure everyone is happy! "
14291 Park Meadow Drive Suite 500, Chantilly, VA, 20151






