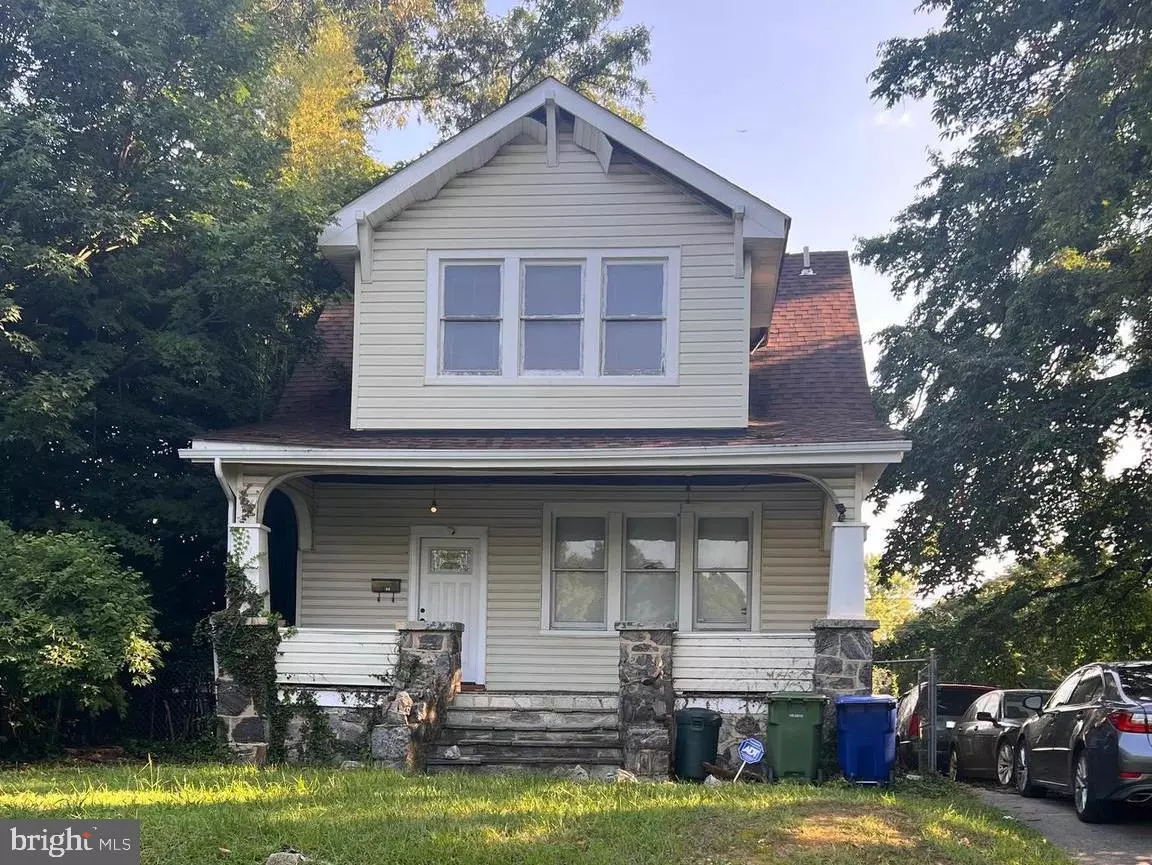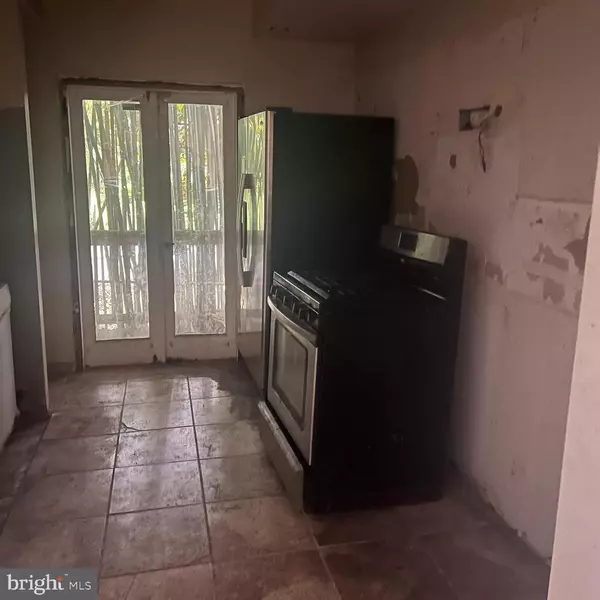$185,000
$200,000
7.5%For more information regarding the value of a property, please contact us for a free consultation.
2 Beds
2 Baths
1,224 SqFt
SOLD DATE : 07/23/2024
Key Details
Sold Price $185,000
Property Type Single Family Home
Sub Type Detached
Listing Status Sold
Purchase Type For Sale
Square Footage 1,224 sqft
Price per Sqft $151
Subdivision Arcadia-Beverly Hills Historic District
MLS Listing ID MDBA2115066
Sold Date 07/23/24
Style Traditional
Bedrooms 2
Full Baths 2
HOA Y/N N
Abv Grd Liv Area 1,224
Originating Board BRIGHT
Year Built 1923
Annual Tax Amount $3,744
Tax Year 2024
Lot Size 10,607 Sqft
Acres 0.24
Property Description
🏡 Attention Investors and Renovation Enthusiasts! 🛠️
BACK ON THE MARKET!!!
Exciting opportunity in the heart of Baltimore's Arcadia neighborhood awaits at 3400 Parkside Dr! This property is a diamond in the rough, ready to be transformed into the home of your dreams. With 2 bedrooms, 2.5 baths, and just over 1200 sq ft of potential, this is an investor's dream come true.
Located in the vibrant community of Arcadia, this property offers endless possibilities for those looking to revitalize and reimagine a space. Priced to sell quickly, seize the chance to make your mark in one of Baltimore's most sought-after areas.
Don't miss out on this rare chance to turn vision into reality. Contact us today to schedule a viewing and unlock the potential of 3400 Parkside Dr! 🗝️✨
🚨 Alert‼️ this property is being offerd AS-IS........
Location
State MD
County Baltimore City
Zoning R-3
Rooms
Basement Daylight, Partial, Other
Main Level Bedrooms 2
Interior
Hot Water Natural Gas
Heating Hot Water
Cooling Window Unit(s)
Fireplaces Number 1
Fireplace Y
Heat Source Natural Gas
Exterior
Water Access N
Roof Type Composite
Accessibility None
Garage N
Building
Story 1.5
Foundation Brick/Mortar, Other
Sewer Public Sewer
Water Public
Architectural Style Traditional
Level or Stories 1.5
Additional Building Above Grade, Below Grade
New Construction N
Schools
School District Baltimore City Public Schools
Others
Pets Allowed Y
Senior Community No
Tax ID 0327015897 001
Ownership Fee Simple
SqFt Source Assessor
Acceptable Financing Conventional, Cash
Listing Terms Conventional, Cash
Financing Conventional,Cash
Special Listing Condition Standard
Pets Allowed No Pet Restrictions
Read Less Info
Want to know what your home might be worth? Contact us for a FREE valuation!

Our team is ready to help you sell your home for the highest possible price ASAP

Bought with Laura Kerney Mackle • AB & Co Realtors, Inc.

"My job is to find and attract mastery-based agents to the office, protect the culture, and make sure everyone is happy! "
14291 Park Meadow Drive Suite 500, Chantilly, VA, 20151






