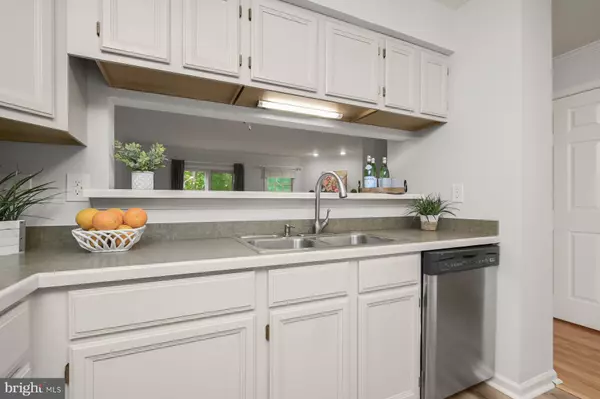$459,900
$449,900
2.2%For more information regarding the value of a property, please contact us for a free consultation.
3 Beds
4 Baths
1,776 SqFt
SOLD DATE : 06/14/2024
Key Details
Sold Price $459,900
Property Type Townhouse
Sub Type Interior Row/Townhouse
Listing Status Sold
Purchase Type For Sale
Square Footage 1,776 sqft
Price per Sqft $258
Subdivision Bowling Brook Farms
MLS Listing ID MDHW2039830
Sold Date 06/14/24
Style Colonial
Bedrooms 3
Full Baths 3
Half Baths 1
HOA Fees $54/qua
HOA Y/N Y
Abv Grd Liv Area 1,296
Originating Board BRIGHT
Year Built 1993
Annual Tax Amount $5,186
Tax Year 2023
Lot Size 1,785 Sqft
Acres 0.04
Property Description
Beautifully updated turnkey property sited on premier lot backing to trees and stream for ultimate privacy. Updated kitchen offers full suite of stainless appliances, pantry cabinet, table space, new flooring and convenient pass through to dining room. Inviting dining and living room combo offers newly refinished wood floors , corner fireplace with accent lighting and access to rear deck. Upstairs the primary bedroom features vaulted ceilings, beautiful wood floors, personal linen closet and private updated bath with tub. Enjoy two additional bedrooms with hardwood floors and additional full bath. Lower level offers full daylight with large window and slider to rear patio. Recessed lighting in rec room, a third full bath with glass shower doors and separate storage/laundry room. Enchanting rear deck and paver patio allow for a private respite to enjoy the sounds of the babbling brook in the woodlands beyond. Freshly painted, new flooring in kitchen & powder room, refinished hardwoods, HVAC replaced in 2017 etc. Truly a nice place to call home
Location
State MD
County Howard
Zoning RSA8
Rooms
Other Rooms Living Room, Primary Bedroom, Bedroom 2, Bedroom 3, Kitchen, Foyer, Recreation Room, Storage Room, Primary Bathroom, Full Bath, Half Bath
Basement Daylight, Full, Improved, Walkout Level, Fully Finished, Partially Finished
Interior
Interior Features Ceiling Fan(s), Chair Railings, Combination Dining/Living, Crown Moldings, Dining Area, Family Room Off Kitchen, Kitchen - Eat-In, Pantry, Recessed Lighting, Upgraded Countertops, Wainscotting, Wood Floors
Hot Water Electric
Heating Heat Pump(s)
Cooling Central A/C, Ceiling Fan(s)
Flooring Wood, Luxury Vinyl Plank, Ceramic Tile
Fireplaces Number 1
Fireplaces Type Corner, Mantel(s)
Equipment Built-In Microwave, Dishwasher, Icemaker, Oven/Range - Electric, Refrigerator, Stainless Steel Appliances, Washer, Dryer, Water Heater
Fireplace Y
Appliance Built-In Microwave, Dishwasher, Icemaker, Oven/Range - Electric, Refrigerator, Stainless Steel Appliances, Washer, Dryer, Water Heater
Heat Source Electric
Laundry Dryer In Unit, Washer In Unit, Lower Floor
Exterior
Exterior Feature Deck(s), Patio(s)
Garage Spaces 2.0
Parking On Site 2
Utilities Available Under Ground
Water Access N
View Creek/Stream, Trees/Woods
Accessibility None
Porch Deck(s), Patio(s)
Total Parking Spaces 2
Garage N
Building
Lot Description Backs to Trees, Cul-de-sac, Premium, Private, Stream/Creek, Trees/Wooded
Story 3
Foundation Slab
Sewer Public Sewer
Water Public
Architectural Style Colonial
Level or Stories 3
Additional Building Above Grade, Below Grade
New Construction N
Schools
School District Howard County Public School System
Others
Senior Community No
Tax ID 1406534406
Ownership Fee Simple
SqFt Source Assessor
Special Listing Condition Standard
Read Less Info
Want to know what your home might be worth? Contact us for a FREE valuation!

Our team is ready to help you sell your home for the highest possible price ASAP

Bought with Denise E Watkins • Samson Properties

"My job is to find and attract mastery-based agents to the office, protect the culture, and make sure everyone is happy! "
14291 Park Meadow Drive Suite 500, Chantilly, VA, 20151






