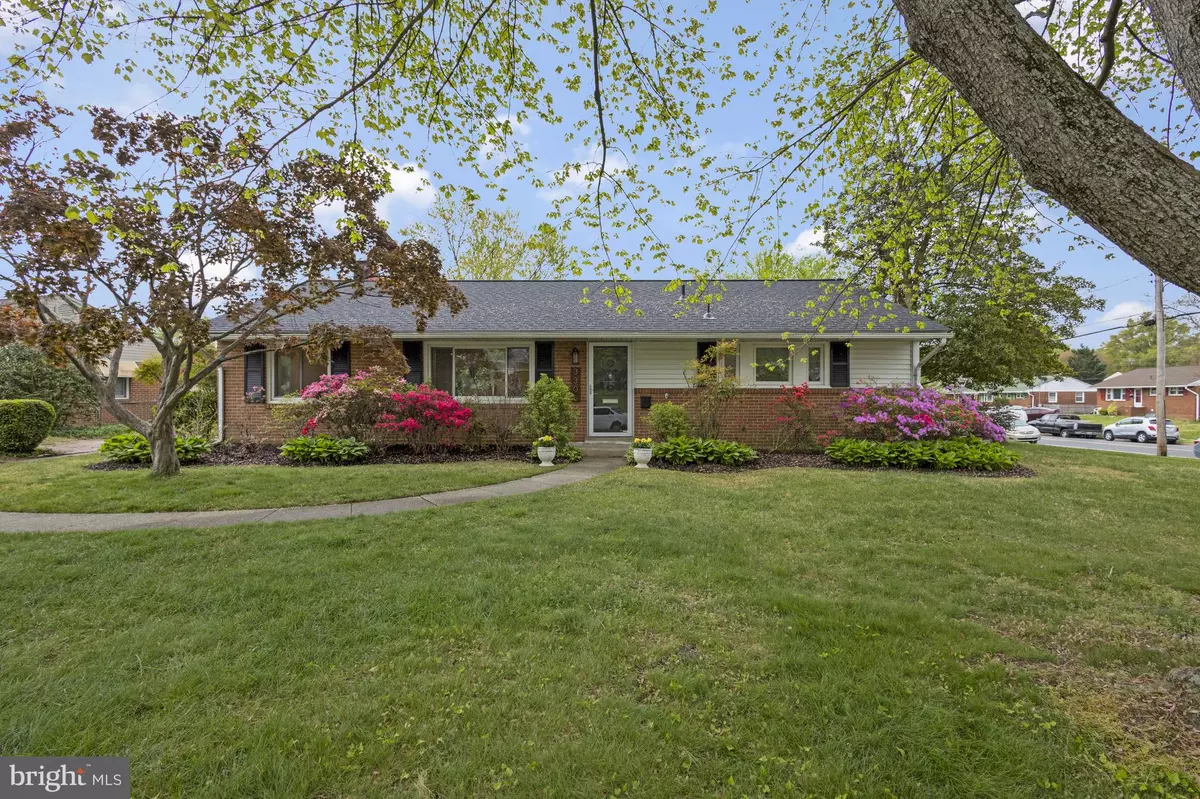$555,000
$550,000
0.9%For more information regarding the value of a property, please contact us for a free consultation.
3 Beds
2 Baths
1,274 SqFt
SOLD DATE : 06/14/2024
Key Details
Sold Price $555,000
Property Type Single Family Home
Sub Type Detached
Listing Status Sold
Purchase Type For Sale
Square Footage 1,274 sqft
Price per Sqft $435
Subdivision Hybla Valley
MLS Listing ID VAFX2169730
Sold Date 06/14/24
Style Ranch/Rambler
Bedrooms 3
Full Baths 1
Half Baths 1
HOA Y/N N
Abv Grd Liv Area 1,274
Originating Board BRIGHT
Year Built 1956
Annual Tax Amount $5,854
Tax Year 2023
Lot Size 9,797 Sqft
Acres 0.22
Property Description
Back in the market—buyer got cold feet! You've got another opportunity to make this home yours! As you drive up and park in your own driveway, you'll instantly appreciate the charming Spring flowers and curb appeal of this stunning corner-lot property. Be sure to look up and admire the brand-new roof that is less than a week old! A maintenance-free beauty! Once inside, hardwood floors guide you through the entire home. The oversized living room is perfect for entertaining. The open floor plan flows into the dining room which features custom cabinets, ideal for storing all your entertaining essentials. Travel to the bright and spacious kitchen to find cabinets galore, granite countertops, and stainless-steel appliances and a bonus built-in workstation.
Retreat to one of three bedrooms, each boasting spacious closets for sanctuary and storage. The home features one and a half baths so there's room for everyone to get ready in the morning. Off of the eat-in kitchen is laundry room with pull down attic access and side entrance to the home leading to the backyard. Outside, the fully fenced backyard offers a private oasis, complete with a patio area and two outdoor sheds for added convenience.
This home is one-level living at its finest! With driveway parking and no HOA fee, this $550,000 retreat is the home you've been waiting for! Don't miss the chance to start your next chapter in this storybook home—schedule a showing today.
Location
State VA
County Fairfax
Zoning 140
Rooms
Other Rooms Living Room, Dining Room, Kitchen, Utility Room
Main Level Bedrooms 3
Interior
Interior Features Ceiling Fan(s), Breakfast Area, Built-Ins, Chair Railings, Combination Dining/Living, Dining Area, Entry Level Bedroom, Floor Plan - Open, Upgraded Countertops, Wood Floors
Hot Water Natural Gas
Heating Heat Pump(s)
Cooling Central A/C
Flooring Hardwood
Equipment Refrigerator, Dishwasher, Disposal, Built-In Microwave, Stove, Washer, Dryer
Fireplace N
Window Features Double Pane
Appliance Refrigerator, Dishwasher, Disposal, Built-In Microwave, Stove, Washer, Dryer
Heat Source Natural Gas
Laundry Main Floor, Washer In Unit, Dryer In Unit
Exterior
Garage Spaces 2.0
Fence Chain Link
Water Access N
Roof Type Architectural Shingle
Accessibility None
Total Parking Spaces 2
Garage N
Building
Lot Description Corner
Story 1
Foundation Other
Sewer Public Septic, Public Sewer
Water Public
Architectural Style Ranch/Rambler
Level or Stories 1
Additional Building Above Grade, Below Grade
New Construction N
Schools
School District Fairfax County Public Schools
Others
Pets Allowed Y
Senior Community No
Tax ID 0924 03020019
Ownership Fee Simple
SqFt Source Assessor
Acceptable Financing Cash, Conventional, FHA, VA
Horse Property N
Listing Terms Cash, Conventional, FHA, VA
Financing Cash,Conventional,FHA,VA
Special Listing Condition Standard
Pets Allowed No Pet Restrictions
Read Less Info
Want to know what your home might be worth? Contact us for a FREE valuation!

Our team is ready to help you sell your home for the highest possible price ASAP

Bought with Allyson R Lenz • Compass
"My job is to find and attract mastery-based agents to the office, protect the culture, and make sure everyone is happy! "
14291 Park Meadow Drive Suite 500, Chantilly, VA, 20151






