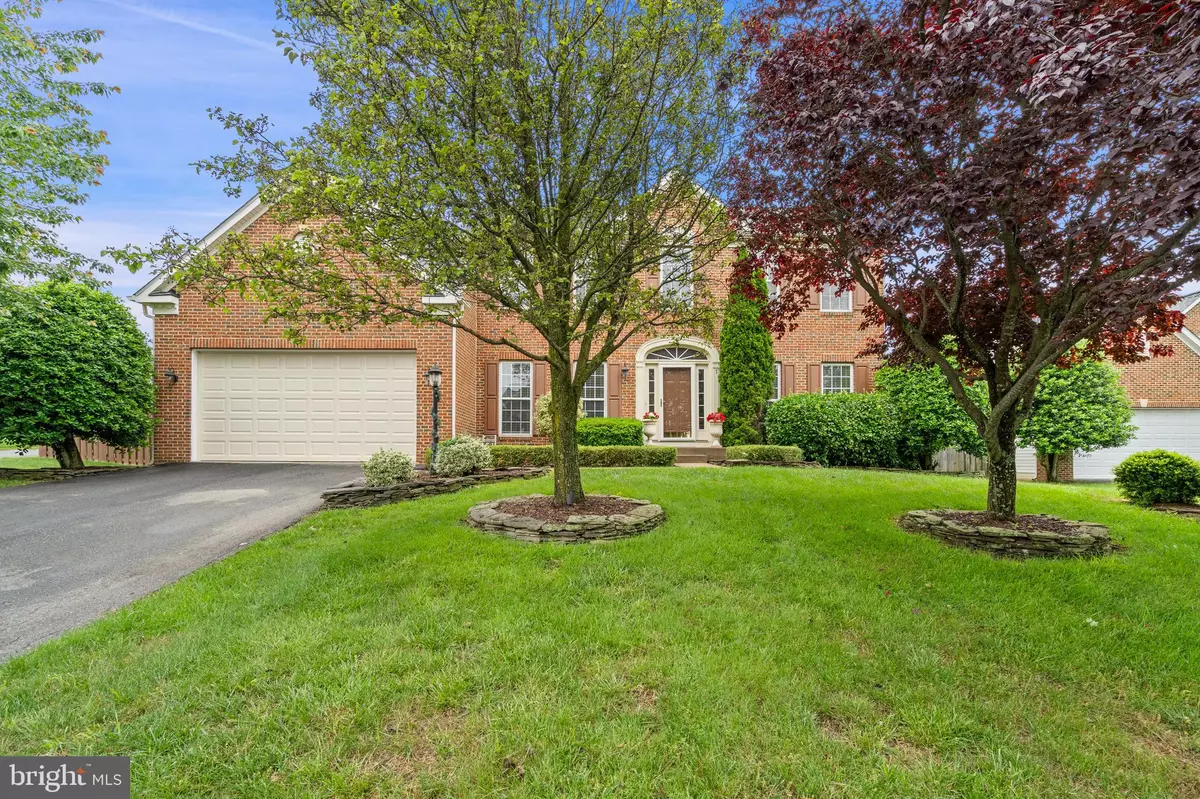$720,000
$710,000
1.4%For more information regarding the value of a property, please contact us for a free consultation.
4 Beds
3 Baths
4,542 SqFt
SOLD DATE : 06/07/2024
Key Details
Sold Price $720,000
Property Type Single Family Home
Sub Type Detached
Listing Status Sold
Purchase Type For Sale
Square Footage 4,542 sqft
Price per Sqft $158
Subdivision Stowe Of Amyclae
MLS Listing ID VAST2029670
Sold Date 06/07/24
Style Colonial
Bedrooms 4
Full Baths 2
Half Baths 1
HOA Fees $68/mo
HOA Y/N Y
Abv Grd Liv Area 3,438
Originating Board BRIGHT
Year Built 2002
Annual Tax Amount $5,112
Tax Year 2022
Lot Size 0.331 Acres
Acres 0.33
Property Description
This beautiful colonial nestled in the sought after Stowe of Amyclae community. Situated on a 1/3 acre corner lot with fully fenced private yard. Oversized 2 car garage w/a new door& opener, Step into the fenced back yard. It's your charming oasis with a designer's wraparound deck, gazebo, hot tub and inground swimming pool. It's perfect for outdoor entertainment and relaxation! The main level welcomes you with a window-filled morning room boasting a vaulted ceiling. The high-end coffered ceiling family room with gas fireplace, a dining room with tray ceilings, a laundry room, all new kitchen with custom cabinetry and granite countertop completes the main level. Upstairs, the oversized primary bedroom boasts a sitting area, tray ceilings, two walk-in closets, and a new bath with a soaking tub, double vanities, and a walk-in shower. There are 3 more spacious bedrooms and an updated hallway bath. The walk-up basement, a huge recreation room with new recessed lighting and new luxury vinyl floor. The finished room that could serve as an additional bedroom, and a huge unfinished area for storage and utilities. There is a lough- in pipes for a lower-level bathroom. Additional features include newly installed dual-zone HVAC system, newly replaced roofing, hot water tank, and sump pump. Etc. … Stafford Hospital, Augustine Golf Club, and the Brooke VRE station, grocery stores, shops and restaurants are close by and quick access to two I-95 highway exits (Rt 610 and Courthouse Rd). Come and see the value and beauty of the house!
Location
State VA
County Stafford
Zoning R-1
Rooms
Basement Full, Improved, Outside Entrance, Rear Entrance, Rough Bath Plumb, Sump Pump, Walkout Stairs, Workshop
Main Level Bedrooms 4
Interior
Interior Features Breakfast Area, Ceiling Fan(s), Chair Railings, Crown Moldings, Curved Staircase, Dining Area, Family Room Off Kitchen, Formal/Separate Dining Room, Kitchen - Eat-In, Kitchen - Galley, Kitchen - Gourmet, Kitchen - Island, Kitchen - Table Space, Pantry, Recessed Lighting, Skylight(s), Soaking Tub, Walk-in Closet(s), Wood Floors
Hot Water Natural Gas
Cooling Central A/C
Flooring Luxury Vinyl Plank, Wood
Fireplaces Number 1
Fireplaces Type Fireplace - Glass Doors, Gas/Propane, Mantel(s)
Equipment Built-In Microwave, Cooktop, Cooktop - Down Draft, Dishwasher, Disposal, Dryer, Exhaust Fan, Icemaker, Microwave, Oven - Self Cleaning, Refrigerator, Stainless Steel Appliances, Washer, Water Heater
Fireplace Y
Window Features Palladian,Screens,Skylights
Appliance Built-In Microwave, Cooktop, Cooktop - Down Draft, Dishwasher, Disposal, Dryer, Exhaust Fan, Icemaker, Microwave, Oven - Self Cleaning, Refrigerator, Stainless Steel Appliances, Washer, Water Heater
Heat Source Natural Gas
Laundry Has Laundry, Main Floor, Dryer In Unit, Washer In Unit
Exterior
Exterior Feature Deck(s), Terrace, Patio(s), Wrap Around
Parking Features Garage - Front Entry, Garage Door Opener, Oversized
Garage Spaces 2.0
Fence Fully
Pool In Ground
Amenities Available Jog/Walk Path, Tot Lots/Playground
Water Access N
View Garden/Lawn, Trees/Woods
Roof Type Architectural Shingle
Accessibility None
Porch Deck(s), Terrace, Patio(s), Wrap Around
Attached Garage 2
Total Parking Spaces 2
Garage Y
Building
Lot Description Landscaping
Story 3
Foundation Concrete Perimeter
Sewer Public Sewer
Water Public
Architectural Style Colonial
Level or Stories 3
Additional Building Above Grade, Below Grade
Structure Type 9'+ Ceilings,Vaulted Ceilings
New Construction N
Schools
Elementary Schools Winding Creek
Middle Schools Rodney E Thompson
High Schools Colonial Forge
School District Stafford County Public Schools
Others
HOA Fee Include Trash
Senior Community No
Tax ID 28J 1 82
Ownership Fee Simple
SqFt Source Assessor
Security Features Smoke Detector
Special Listing Condition Standard
Read Less Info
Want to know what your home might be worth? Contact us for a FREE valuation!

Our team is ready to help you sell your home for the highest possible price ASAP

Bought with Wayne A. Lee • Fathom Realty

"My job is to find and attract mastery-based agents to the office, protect the culture, and make sure everyone is happy! "
14291 Park Meadow Drive Suite 500, Chantilly, VA, 20151

