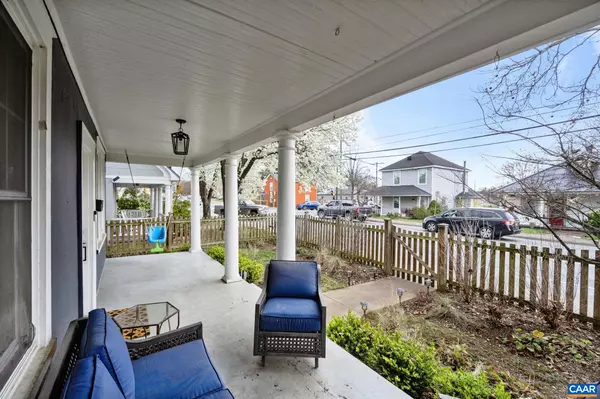$740,000
$750,000
1.3%For more information regarding the value of a property, please contact us for a free consultation.
3 Beds
3 Baths
1,748 SqFt
SOLD DATE : 06/07/2024
Key Details
Sold Price $740,000
Property Type Single Family Home
Sub Type Detached
Listing Status Sold
Purchase Type For Sale
Square Footage 1,748 sqft
Price per Sqft $423
Subdivision Belmont
MLS Listing ID 650848
Sold Date 06/07/24
Style Bungalow
Bedrooms 3
Full Baths 2
Half Baths 1
HOA Y/N N
Abv Grd Liv Area 1,748
Originating Board CAAR
Year Built 1936
Annual Tax Amount $7,422
Tax Year 2024
Lot Size 3,920 Sqft
Acres 0.09
Property Description
Charming three bedroom, two and half bath Belmont home. 1105 Avon has been extensively renovated and recently expanded. Exquisite kitchen with quartz counters, soft close cabinetry, upgraded stainless appliances featuring gas range, and gorgeous tile floors. Spacious light filled family room overlooks a private deck and fenced backyard. Stunning en-suite primary bath with Carerra marble topped vanity and walk-in custom-tiled shower and walk-in closet. Other notable features include hardwood and ceramic tile floors, custom mudroom/laundry, first floor half bath, second bedroom walk-in closet and professionally landscaped front yard. Extremely walkable to all things downtown; nearby Belmont parks and restaurants.,Quartz Counter,Wood Cabinets
Location
State VA
County Charlottesville City
Zoning R
Rooms
Other Rooms Dining Room, Kitchen, Family Room, Laundry, Mud Room, Full Bath, Half Bath, Additional Bedroom
Interior
Interior Features Breakfast Area, Recessed Lighting, Primary Bath(s)
Heating Central, Heat Pump(s)
Cooling Central A/C, Heat Pump(s)
Flooring Ceramic Tile, Hardwood
Equipment Washer/Dryer Hookups Only, Washer/Dryer Stacked, Dishwasher, Disposal, Oven/Range - Gas, Microwave, Refrigerator
Fireplace N
Window Features Low-E,Screens,Vinyl Clad
Appliance Washer/Dryer Hookups Only, Washer/Dryer Stacked, Dishwasher, Disposal, Oven/Range - Gas, Microwave, Refrigerator
Heat Source Natural Gas
Exterior
Fence Other, Board, Fully
Utilities Available Electric Available
View Other, City
Roof Type Metal
Accessibility None
Road Frontage Public
Garage N
Building
Lot Description Level, Open
Story 1.5
Foundation Block
Sewer Public Sewer
Water Public
Architectural Style Bungalow
Level or Stories 1.5
Additional Building Above Grade, Below Grade
Structure Type High
New Construction N
Schools
Elementary Schools Jackson-Via
Middle Schools Walker & Buford
High Schools Charlottesville
School District Charlottesville City Public Schools
Others
Senior Community No
Ownership Other
Security Features Smoke Detector
Special Listing Condition Standard
Read Less Info
Want to know what your home might be worth? Contact us for a FREE valuation!

Our team is ready to help you sell your home for the highest possible price ASAP

Bought with MONROE ALLEN • FRANK HARDY SOTHEBY'S INTERNATIONAL REALTY
"My job is to find and attract mastery-based agents to the office, protect the culture, and make sure everyone is happy! "
14291 Park Meadow Drive Suite 500, Chantilly, VA, 20151






