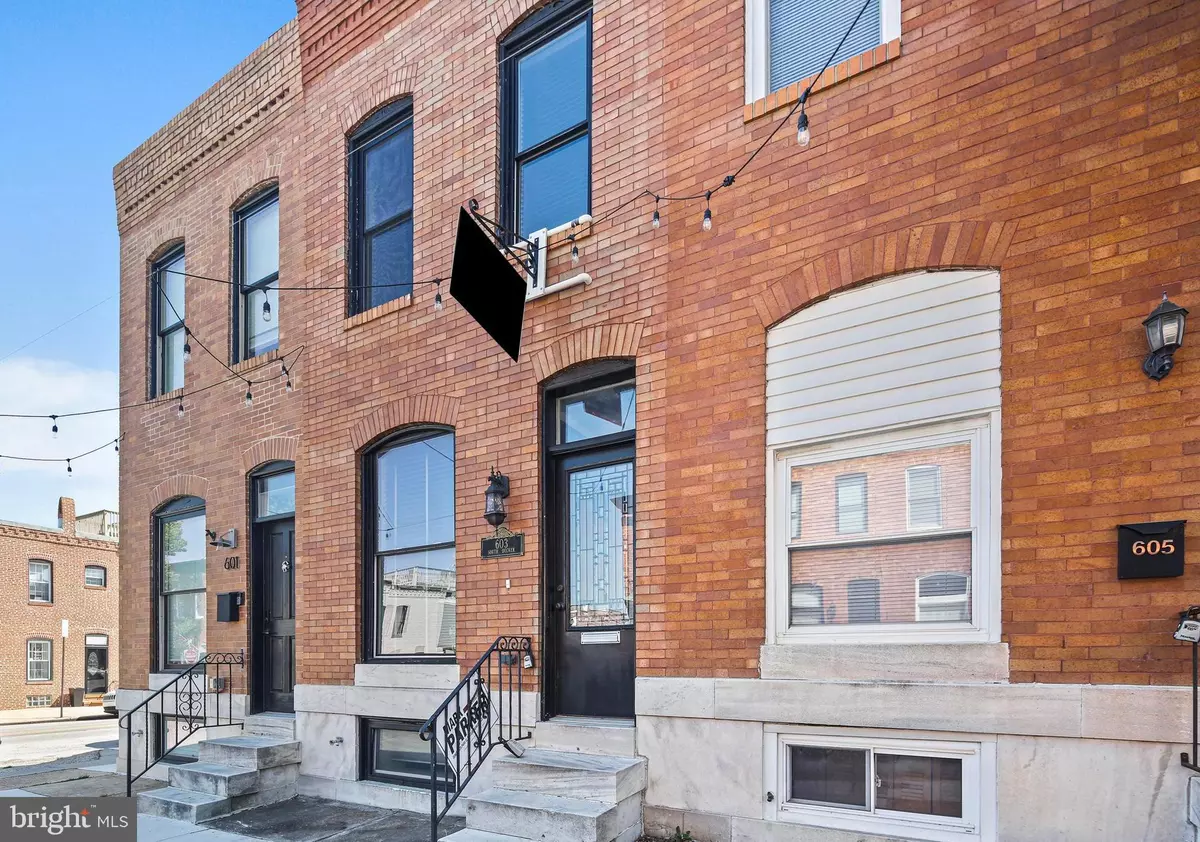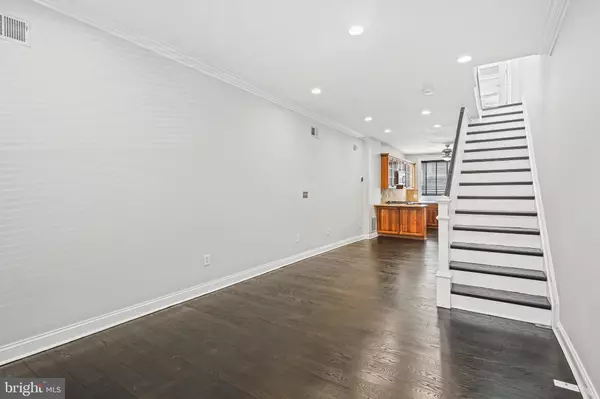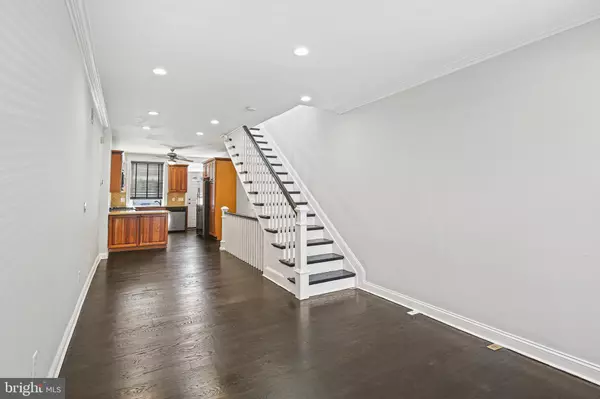$350,000
$350,000
For more information regarding the value of a property, please contact us for a free consultation.
4 Beds
2 Baths
1,512 SqFt
SOLD DATE : 06/07/2024
Key Details
Sold Price $350,000
Property Type Townhouse
Sub Type Interior Row/Townhouse
Listing Status Sold
Purchase Type For Sale
Square Footage 1,512 sqft
Price per Sqft $231
Subdivision Canton
MLS Listing ID MDBA2116258
Sold Date 06/07/24
Style Federal
Bedrooms 4
Full Baths 2
HOA Y/N N
Abv Grd Liv Area 1,008
Originating Board BRIGHT
Year Built 1910
Annual Tax Amount $6,594
Tax Year 2023
Lot Size 44 Sqft
Property Description
This 4 Bedroom, 2 Full Bath home with a PARKING PAD in Canton, checks all the boxes! This charming home is complemented by an all-brick front and accented by black doors and window frames. Step into the Bright & Airy Main Level with an open concept Living Room and Dining Room that features gleaming, rich hardwood flooring, recessed lighting, and elegant crown molding. The Gourmet Kitchen features stainless steel appliances, granite counters, gas cooking, breakfast bar, cabinets with glass fronts and a convenient walkout to the Parking Pad. Make your way upstairs to the Primary Bedroom with Hardwood flooring, dual closets, ceiling fan and gorgeous Tray ceiling. Upper-Level Bedroom 2 features hardwood flooring and ceiling fan. The Upper-Level Full Bath has a gorgeous tile surround with a bench and frameless glass shower door, plus a dual sink vanity with granite counters and built-ins. The upper-level hall features a skylight for natural light. Continue to the lower level and find two additional bedrooms, a Full Bath with tub-shower combination and the laundry. A walk-out to the parking pad is a convenient feature of this home. Updates include a new washer (2023) and newer hot water heater. This home is close to dining, shopping and within walking distance to Patterson Park with a dog park, historic observatory, walking & biking trails and so much more! Don’t Miss It!
Location
State MD
County Baltimore City
Zoning R-8
Rooms
Other Rooms Living Room, Dining Room, Primary Bedroom, Bedroom 2, Bedroom 3, Bedroom 4, Kitchen, Full Bath
Basement Connecting Stairway, Fully Finished, Outside Entrance
Interior
Interior Features Built-Ins, Ceiling Fan(s), Crown Moldings, Dining Area, Floor Plan - Open, Kitchen - Eat-In, Kitchen - Gourmet, Recessed Lighting, Skylight(s), Stall Shower, Tub Shower, Upgraded Countertops, Wood Floors
Hot Water Natural Gas
Heating Forced Air
Cooling Ceiling Fan(s), Central A/C
Equipment Built-In Microwave, Dishwasher, Dryer, Oven/Range - Gas, Refrigerator, Stainless Steel Appliances, Washer, Water Heater
Fireplace N
Window Features Skylights,Transom
Appliance Built-In Microwave, Dishwasher, Dryer, Oven/Range - Gas, Refrigerator, Stainless Steel Appliances, Washer, Water Heater
Heat Source Natural Gas
Laundry Basement
Exterior
Garage Spaces 1.0
Water Access N
Roof Type Rubber
Accessibility None
Total Parking Spaces 1
Garage N
Building
Story 3
Foundation Other
Sewer Public Septic, Public Sewer
Water Public
Architectural Style Federal
Level or Stories 3
Additional Building Above Grade, Below Grade
New Construction N
Schools
School District Baltimore City Public Schools
Others
Senior Community No
Tax ID 0301131843A046
Ownership Fee Simple
SqFt Source Estimated
Special Listing Condition Standard
Read Less Info
Want to know what your home might be worth? Contact us for a FREE valuation!

Our team is ready to help you sell your home for the highest possible price ASAP

Bought with Michelle M Fullmer • Douglas Realty, LLC

"My job is to find and attract mastery-based agents to the office, protect the culture, and make sure everyone is happy! "
14291 Park Meadow Drive Suite 500, Chantilly, VA, 20151






