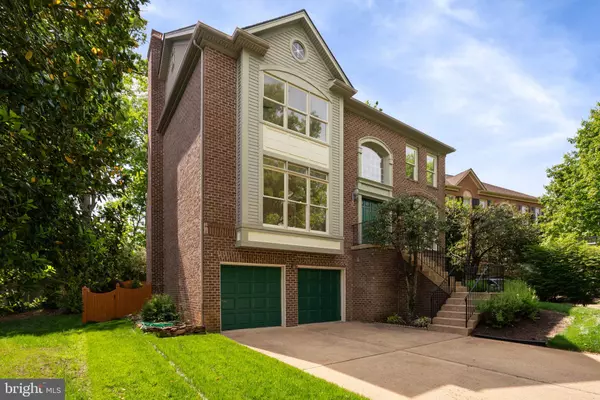$1,475,000
$1,509,999
2.3%For more information regarding the value of a property, please contact us for a free consultation.
5 Beds
4 Baths
3,870 SqFt
SOLD DATE : 06/07/2024
Key Details
Sold Price $1,475,000
Property Type Single Family Home
Sub Type Detached
Listing Status Sold
Purchase Type For Sale
Square Footage 3,870 sqft
Price per Sqft $381
Subdivision Stoneridge Knoll
MLS Listing ID VAAR2042642
Sold Date 06/07/24
Style Traditional
Bedrooms 5
Full Baths 3
Half Baths 1
HOA Y/N N
Abv Grd Liv Area 2,976
Originating Board BRIGHT
Year Built 1993
Annual Tax Amount $12,901
Tax Year 2023
Lot Size 6,971 Sqft
Acres 0.16
Property Description
* PRICE IMPROVEMENT * Welcome home to 404 N Lombardy! This beautiful 5 bedroom 2-car garage single family home in Arlington has highlights that include new roof, newly painted entire house, new carpeting on upper and lower levels, hardwood on main, all newer stainless appliances, and a new HVAC system and hot water heater.
Step into the realm of your wildest dreams as you cross the threshold of this enchanting sanctuary nestled in the heart of North Arlington. Behold, a captivating symphony of modern elegance and timeless charm awaits you in this exquisitely crafted 5 bedroom, 3.5 bath haven.
Your journey begins as you grace the all-hardwood main level, where a majestic two-story foyer extends a warm embrace, beckoning you deeper into its embrace. Ascend the staircase, newly carpeted, leading you to a realm of ethereal beauty and unparalleled comfort.
Within the embrace of this luminous abode, discover an opulent living room adorned with three grand windows, allowing the golden rays of sunlight to dance freely across the room, casting enchanting shadows upon the walls. Glide effortlessly into the culinary haven that is the kitchen, with tasteful granite countertops and taller cabinetry and a cooktop in the island, whispering tales of culinary adventures yet to unfold. Admire the elegant dance of newer stainless steel appliances, a symphony of innovation and sophistication, inviting you to unleash your inner gourmet chef.
As evening descends, find solace in the embrace of the family room, where a cozy fireplace beckons, casting a warm glow upon the room, while two sets of doors invite you to step out onto the deck, where moonlit soirées await beneath a blanket of stars.
Retreat to the upper realm, where dreams take flight amidst the plush comfort of newly carpeted bedrooms, each a sanctuary of tranquility and serenity. Behold the grandeur of the primary bedroom, a haven of luxury boasting two walk-in closets and a sumptuous en-suite bathroom adorned with dual vanities and a decadent Jacuzzi, where the cares of the day melt away in a symphony of bubbles and bliss.
Descend into the lower level, where the magic continues to unfold, revealing a realm of endless possibilities. Discover the allure of the 5th bedroom, a sanctuary of rest and rejuvenation, where dreams take flight amidst the gentle hum of the night. Unwind in the cozy embrace of the den area, where a second fireplace beckons, casting a warm glow upon the room, while a small wet bar stands ready to play host to your most enchanting gatherings.
Step outside into the embrace of nature's splendor, where a landscaped backyard awaits, a canvas of verdant beauty and tranquility. Bask in the serenity of the patio, where moments of quiet contemplation unfold amidst the gentle rustle of leaves, or ascend to the second deck, where laughter and merriment abound in a symphony of joy and camaraderie.
And as if by magic, the wonders of this enchanting abode are further enhanced by the gift of modern amenities, including a new roof, freshly painted walls throughout, and a new HVAC system and water heater, ensuring that every moment spent within its embrace is nothing short of perfection.
But the enchantment doesn't end there, for beyond the confines of this exquisite sanctuary lies a world of endless possibilities, with shopping, dining, and several local parks just moments away, beckoning you to explore and discover all that this vibrant community has to offer.
Welcome home to a world of enchantment and endless possibility. Welcome to your dream home in the heart of North Arlington.
Location
State VA
County Arlington
Zoning R-6
Rooms
Basement Fully Finished, Walkout Level, Full, Improved
Interior
Interior Features Breakfast Area, Carpet, Ceiling Fan(s), Dining Area, Kitchen - Island, Walk-in Closet(s), Wet/Dry Bar, Window Treatments
Hot Water Natural Gas
Heating Central
Cooling Central A/C
Flooring Hardwood, Carpet
Fireplaces Number 2
Equipment Built-In Microwave, Washer, Dryer, Cooktop, Disposal, Refrigerator, Oven - Wall
Fireplace Y
Appliance Built-In Microwave, Washer, Dryer, Cooktop, Disposal, Refrigerator, Oven - Wall
Heat Source Natural Gas
Exterior
Parking Features Garage - Front Entry
Garage Spaces 2.0
Fence Fully, Wood
Water Access N
View Trees/Woods
Roof Type Architectural Shingle
Accessibility None
Attached Garage 2
Total Parking Spaces 2
Garage Y
Building
Lot Description Landscaping
Story 3
Foundation Permanent
Sewer Public Sewer
Water Public
Architectural Style Traditional
Level or Stories 3
Additional Building Above Grade, Below Grade
New Construction N
Schools
School District Arlington County Public Schools
Others
Senior Community No
Tax ID 12-040-143
Ownership Fee Simple
SqFt Source Assessor
Special Listing Condition Standard
Read Less Info
Want to know what your home might be worth? Contact us for a FREE valuation!

Our team is ready to help you sell your home for the highest possible price ASAP

Bought with Toby M Lim • Compass

"My job is to find and attract mastery-based agents to the office, protect the culture, and make sure everyone is happy! "
14291 Park Meadow Drive Suite 500, Chantilly, VA, 20151






