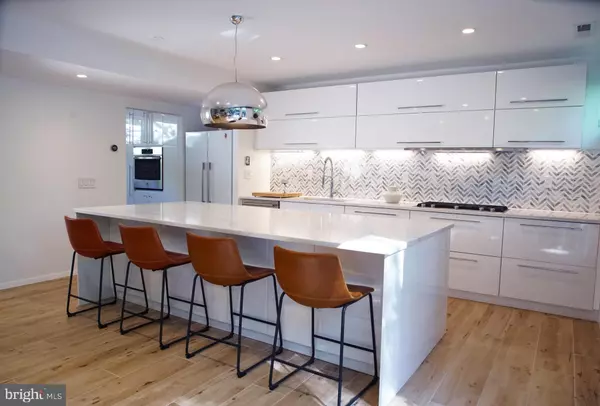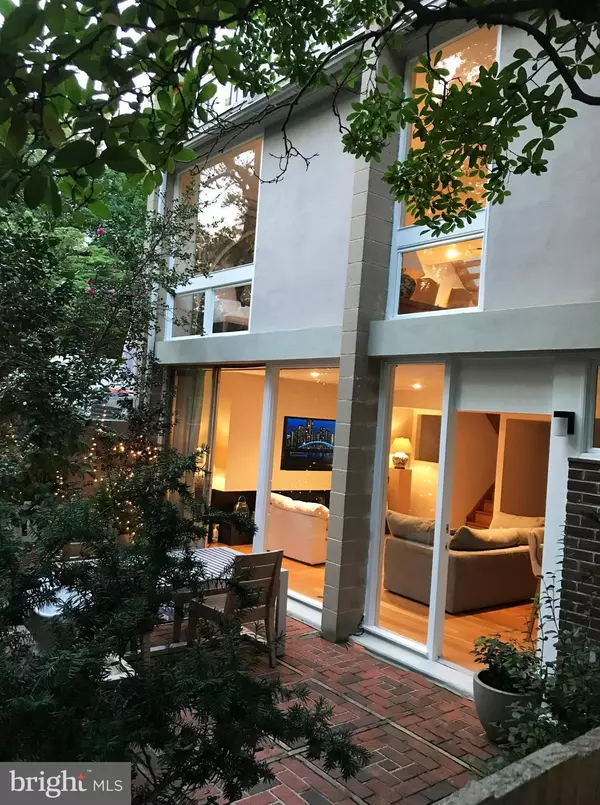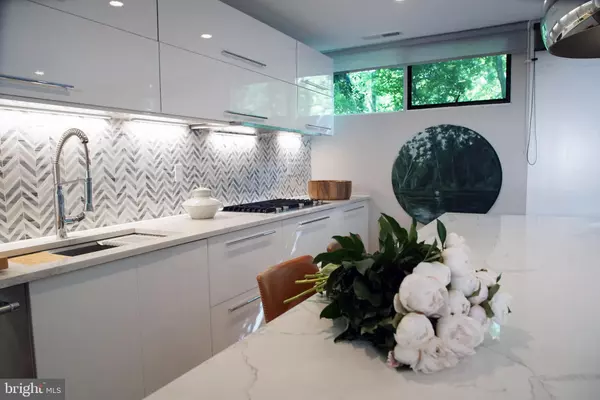$825,000
$799,000
3.3%For more information regarding the value of a property, please contact us for a free consultation.
4 Beds
3 Baths
1,960 SqFt
SOLD DATE : 06/06/2024
Key Details
Sold Price $825,000
Property Type Townhouse
Sub Type End of Row/Townhouse
Listing Status Sold
Purchase Type For Sale
Square Footage 1,960 sqft
Price per Sqft $420
Subdivision Reston
MLS Listing ID VAFX2177820
Sold Date 06/06/24
Style Contemporary,Mid-Century Modern
Bedrooms 4
Full Baths 2
Half Baths 1
HOA Fees $59/ann
HOA Y/N Y
Abv Grd Liv Area 1,960
Originating Board BRIGHT
Year Built 1965
Annual Tax Amount $7,478
Tax Year 2023
Lot Size 1,247 Sqft
Acres 0.03
Property Description
Like a model! Totally renovated from top to bottom located in park like settings, Light filled 3 level, originally 4 bedrooms, 2.5 bathrooms end unit townhome in Reston. Close to $200,000 recent updates such as roof, gourmet kitchen, all bathrooms, pipes, electrical, heating floor, gas tankless water heater.
Rarely available, this model provides a huge balcony and patio and it is one of the largest in Hickory Cluster. Amazing light throughout the day, stunning views of the woods, a beautiful retreat even though you're close to everything.
Reston HOA offering, swimming pools, tennis courts, parks and trails and much more.
Reston Town Center which is one of the best town centers in the DC area is very close. You can find everything there to have a great time. Upscale restaurants, shops, movie theater, ice skating rink, etc
Very close to Lakes Anna and Newport, Metro is minutes away.
Everything you need is right there!
Location
State VA
County Fairfax
Zoning 370
Rooms
Main Level Bedrooms 3
Interior
Interior Features Kitchen - Gourmet, Kitchen - Island, Primary Bath(s), Soaking Tub, Wood Floors
Hot Water Natural Gas, Tankless
Heating Forced Air, Central
Cooling Central A/C
Flooring Hardwood
Fireplaces Number 1
Equipment Cooktop, Built-In Microwave, Dishwasher, Disposal, Dryer, Dual Flush Toilets, Icemaker, Oven - Wall, Refrigerator, Six Burner Stove, Washer - Front Loading, Water Heater - Tankless
Fireplace Y
Appliance Cooktop, Built-In Microwave, Dishwasher, Disposal, Dryer, Dual Flush Toilets, Icemaker, Oven - Wall, Refrigerator, Six Burner Stove, Washer - Front Loading, Water Heater - Tankless
Heat Source Natural Gas
Laundry Lower Floor
Exterior
Exterior Feature Balcony, Patio(s)
Garage Spaces 2.0
Parking On Site 1
Water Access N
View Creek/Stream, Trees/Woods
Accessibility None
Porch Balcony, Patio(s)
Total Parking Spaces 2
Garage N
Building
Lot Description Backs - Parkland, Backs to Trees, No Thru Street, Pond, Stream/Creek, Trees/Wooded
Story 3
Foundation Slab
Sewer Public Sewer
Water Public
Architectural Style Contemporary, Mid-Century Modern
Level or Stories 3
Additional Building Above Grade, Below Grade
New Construction N
Schools
School District Fairfax County Public Schools
Others
Senior Community No
Tax ID 0172 02010021
Ownership Fee Simple
SqFt Source Assessor
Special Listing Condition Standard
Read Less Info
Want to know what your home might be worth? Contact us for a FREE valuation!

Our team is ready to help you sell your home for the highest possible price ASAP

Bought with Andre M Perez • Compass

"My job is to find and attract mastery-based agents to the office, protect the culture, and make sure everyone is happy! "
14291 Park Meadow Drive Suite 500, Chantilly, VA, 20151






