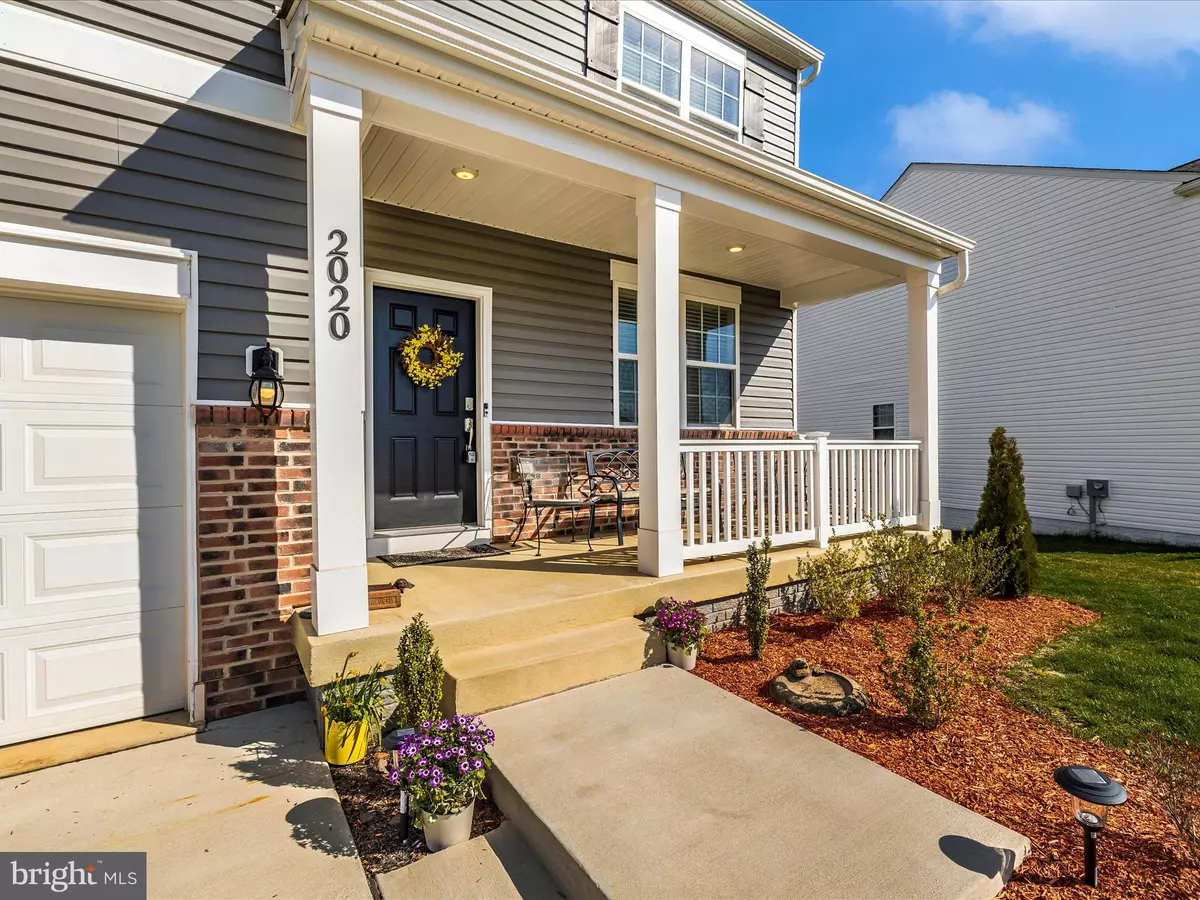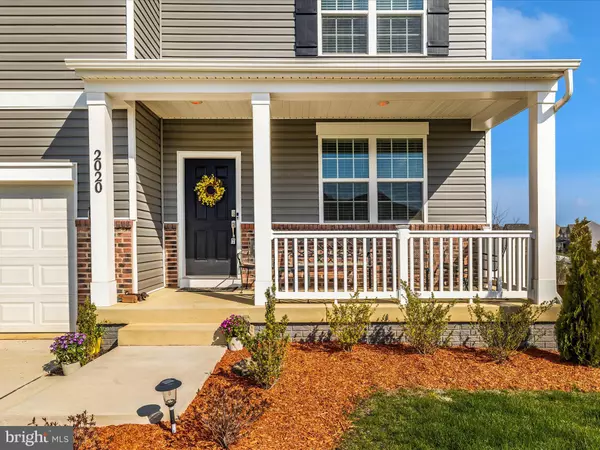$680,000
$679,900
For more information regarding the value of a property, please contact us for a free consultation.
6 Beds
4 Baths
3,307 SqFt
SOLD DATE : 06/06/2024
Key Details
Sold Price $680,000
Property Type Single Family Home
Sub Type Detached
Listing Status Sold
Purchase Type For Sale
Square Footage 3,307 sqft
Price per Sqft $205
Subdivision The Preserve At Tuscarora
MLS Listing ID MDFR2043406
Sold Date 06/06/24
Style Contemporary,Traditional
Bedrooms 6
Full Baths 4
HOA Fees $36/mo
HOA Y/N Y
Abv Grd Liv Area 2,616
Originating Board BRIGHT
Year Built 2022
Annual Tax Amount $9,770
Tax Year 2023
Lot Size 8,916 Sqft
Acres 0.2
Property Description
Welcome to 2020 Fauna Drive! This stunning DR Horton, Hayden model single-family home is located in the desirable community of The Preserve at Tuscarora Knolls in the city of Frederick, MD. This charming property offers 6 bedrooms, 4 bathrooms, and a spacious open floor plan. Boasting a plethora of luxurious features, this home is perfect for the buyer in search of both comfort and style.
As you step inside, you'll be greeted by high ceilings, dual coat closets, an abundance of natural light, and beautiful luxury vinyl plank flooring throughout most of the main living area. The open plan kitchen is a culinary enthusiast's dream, featuring rich espresso cabinets, granite countertops, a large kitchen island, and stainless-steel appliances including a gas range. The adjacent eat-in kitchen area provides a picturesque spot for family meals or casual entertaining.
The main level also offers a flex room, ideal for a home office or study, as well as a large family room off the kitchen, creating a seamless flow between the living spaces. Additionally, an entry-level bedroom and a full bath provide convenience and versatility.
Upstairs, you'll find a loft area, perfect as a play space or reading nook, along with the remaining spacious bedrooms. The master suite is a true retreat, complete with a walk-in closet and a bathroom featuring double sinks and a shower. All bathrooms feature separate door for wet area.
The finished basement offers even more living space, with a 6th bedroom, a full bathroom, and a family room, providing ample room.
Outside, the property backs to a common area with beautiful trees and a serene stream, creating a peaceful oasis for relaxation in your fenced backyard. Also included is a solar panel system which provides much value to this already energy efficient home.
Not only does this home boast incredible features, but it also offers a fantastic location. Situated in Frederick, MD, you'll have access to a wide array of amenities and attractions. Just a short distance away, you'll find various parks, including the renowned Baker Park and Gambrill Park, perfect for outdoor activities and picnics.
With easy access to major highways, commuting to neighboring cities like Baltimore and Washington, D.C. is a breeze.
Don't miss out on the opportunity to make this impeccable home yours. Contact us today to schedule a private showing and experience the beauty and charm of 2020 Fauna Drive for yourself!
Location
State MD
County Frederick
Zoning RESIDENTIAL
Rooms
Basement Daylight, Full, Walkout Level, Full, Fully Finished, Heated, Interior Access, Outside Entrance, Sump Pump, Windows
Main Level Bedrooms 1
Interior
Interior Features Attic, Breakfast Area, Carpet, Dining Area, Entry Level Bedroom, Family Room Off Kitchen, Floor Plan - Open, Kitchen - Eat-In, Recessed Lighting, Sprinkler System, Walk-in Closet(s)
Hot Water Natural Gas
Heating Central
Cooling Central A/C
Flooring Carpet, Ceramic Tile, Laminate Plank
Equipment Dishwasher, Disposal, Dryer, Icemaker, Microwave, Oven/Range - Gas, Refrigerator, Stainless Steel Appliances, Washer, Water Heater
Furnishings No
Fireplace N
Window Features Screens
Appliance Dishwasher, Disposal, Dryer, Icemaker, Microwave, Oven/Range - Gas, Refrigerator, Stainless Steel Appliances, Washer, Water Heater
Heat Source Natural Gas
Laundry Upper Floor
Exterior
Parking Features Garage - Front Entry, Garage Door Opener, Other
Garage Spaces 2.0
Fence Board, Wood, Rear
Utilities Available Cable TV, Natural Gas Available, Sewer Available, Water Available
Amenities Available Common Grounds, Tot Lots/Playground
Water Access N
View Trees/Woods
Roof Type Architectural Shingle
Accessibility Doors - Lever Handle(s), Other Bath Mod
Attached Garage 2
Total Parking Spaces 2
Garage Y
Building
Lot Description Backs - Open Common Area, Landscaping
Story 3
Foundation Concrete Perimeter
Sewer Public Sewer
Water Public
Architectural Style Contemporary, Traditional
Level or Stories 3
Additional Building Above Grade, Below Grade
Structure Type 9'+ Ceilings,Dry Wall
New Construction N
Schools
Elementary Schools Yellow Springs
Middle Schools Monocacy
High Schools Governor Thomas Johnson
School District Frederick County Public Schools
Others
Pets Allowed Y
HOA Fee Include Common Area Maintenance
Senior Community No
Tax ID 1102601324
Ownership Fee Simple
SqFt Source Assessor
Security Features Security System,Smoke Detector,Carbon Monoxide Detector(s),Exterior Cameras,Fire Detection System,Motion Detectors,Sprinkler System - Indoor
Acceptable Financing Cash, FHA, VA, Conventional
Listing Terms Cash, FHA, VA, Conventional
Financing Cash,FHA,VA,Conventional
Special Listing Condition Standard
Pets Allowed Cats OK, Dogs OK
Read Less Info
Want to know what your home might be worth? Contact us for a FREE valuation!

Our team is ready to help you sell your home for the highest possible price ASAP

Bought with Sheila A Zelghi • Samson Properties
"My job is to find and attract mastery-based agents to the office, protect the culture, and make sure everyone is happy! "
14291 Park Meadow Drive Suite 500, Chantilly, VA, 20151






