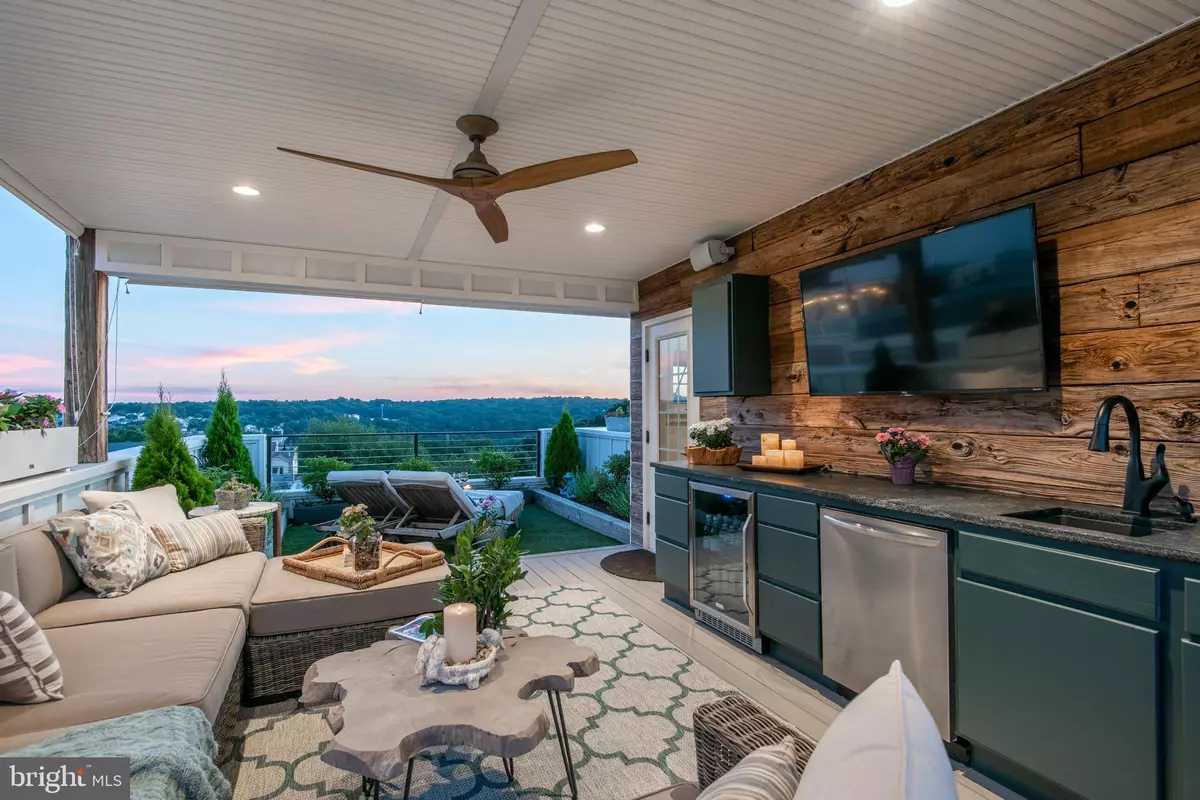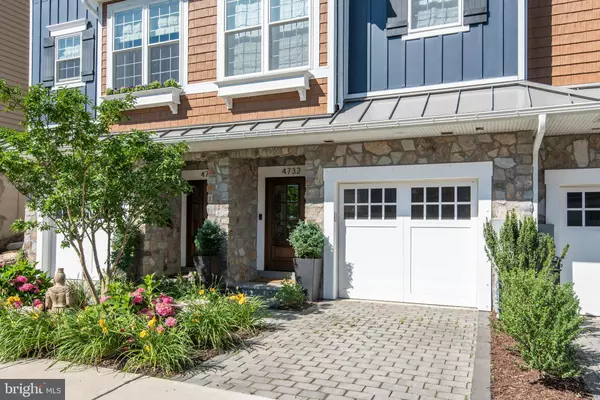$2,204,127
$2,300,000
4.2%For more information regarding the value of a property, please contact us for a free consultation.
4 Beds
5 Baths
4,683 SqFt
SOLD DATE : 05/30/2024
Key Details
Sold Price $2,204,127
Property Type Townhouse
Sub Type End of Row/Townhouse
Listing Status Sold
Purchase Type For Sale
Square Footage 4,683 sqft
Price per Sqft $470
Subdivision Roxborough
MLS Listing ID PAPH2299698
Sold Date 05/30/24
Style Straight Thru,Transitional
Bedrooms 4
Full Baths 4
Half Baths 1
HOA Y/N N
Abv Grd Liv Area 4,000
Originating Board BRIGHT
Year Built 2023
Annual Tax Amount $1
Tax Year 2023
Lot Size 2,325 Sqft
Acres 0.05
Lot Dimensions 19.5 X 93
Property Description
Imagine coming home to your personal haven, where luxury meets lifestyle, and every detail is tailored to your desires. Picture yourself unwinding in your rooftop summer oasis, surrounded by lush gardens, a refreshing pool, a cozy fire pit, and a stylish bar under the open sky. You deserve this extraordinary lifestyle. Step into your own sanctuary, where the allure of curated interiors meets the serenity of outdoor resort style living spanning over 1600 sq ft. Ascend effortlessly between floors with a 6-stop elevator connecting your 4000 sq ft+ of curated opulence. This isn't just a property; it's a reflection of your well-deserved indulgence. Are you ready to claim the home you truly deserve?
ONLY THREE UNITS REMAIN — (2) End Units & (1) Interior... WELCOME TO SUSTAINABLE LUXURY IN THE HILLS OF MANAYUNK — The Fourth & Final Phase for the coveted Lehmann Homes Community at Silverwood Crossing is coming to market for a 2024 delivery. w/TWO car garages + driveway parking. Close proximity to Center City, King of Prussia, International Airport -- enjoy the best of BOTH worlds -- city life meets suburban amenities. Schedule your showing today...
** images are representative of a home that was customized for a particular buyer during Phase 2 (2018) -- units currently for sale can be fully customized to meet the aesthetic of buyer. Images from previous home provide an understanding of level of detail and quality of construction **
Location
State PA
County Philadelphia
Area 19128 (19128)
Zoning RES
Direction Northeast
Rooms
Other Rooms Living Room, Dining Room, Primary Bedroom, Bedroom 2, Bedroom 3, Bedroom 4, Kitchen, Foyer, Laundry, Mud Room, Storage Room, Utility Room, Bathroom 1, Bathroom 2, Bathroom 3, Bonus Room, Primary Bathroom, Half Bath
Basement Daylight, Partial
Interior
Interior Features Bar, Combination Kitchen/Living, Crown Moldings, Dining Area, Exposed Beams, Floor Plan - Open, Kitchen - Eat-In, Kitchen - Gourmet, Kitchen - Island, Primary Bath(s), Pantry, Recessed Lighting, Soaking Tub, Wet/Dry Bar, Wine Storage
Hot Water Natural Gas
Heating Forced Air
Cooling Central A/C
Flooring Hardwood, Ceramic Tile
Fireplaces Number 1
Fireplaces Type Gas/Propane
Equipment Built-In Microwave, Dishwasher, Dual Flush Toilets, Oven/Range - Gas, Range Hood, Six Burner Stove, Water Heater - Tankless
Fireplace Y
Appliance Built-In Microwave, Dishwasher, Dual Flush Toilets, Oven/Range - Gas, Range Hood, Six Burner Stove, Water Heater - Tankless
Heat Source Geo-thermal
Laundry Upper Floor
Exterior
Exterior Feature Porch(es), Deck(s), Roof
Parking Features Inside Access, Additional Storage Area, Covered Parking, Garage - Rear Entry
Garage Spaces 4.0
Fence Privacy, Rear
Pool Other
Water Access N
View City, Panoramic, Trees/Woods
Roof Type Fiberglass,Flat,Metal
Street Surface Black Top
Accessibility Elevator
Porch Porch(es), Deck(s), Roof
Road Frontage Public, City/County
Attached Garage 2
Total Parking Spaces 4
Garage Y
Building
Lot Description Landscaping, Vegetation Planting
Story 5
Foundation Concrete Perimeter
Sewer Public Sewer
Water Public
Architectural Style Straight Thru, Transitional
Level or Stories 5
Additional Building Above Grade, Below Grade
Structure Type Beamed Ceilings,9'+ Ceilings,Dry Wall,Tray Ceilings
New Construction Y
Schools
Elementary Schools James Dobson School
Middle Schools James Dobson School
High Schools Roxborough
School District The School District Of Philadelphia
Others
Senior Community No
Tax ID 211000024
Ownership Fee Simple
SqFt Source Estimated
Acceptable Financing Cash, Conventional
Listing Terms Cash, Conventional
Financing Cash,Conventional
Special Listing Condition Standard
Read Less Info
Want to know what your home might be worth? Contact us for a FREE valuation!

Our team is ready to help you sell your home for the highest possible price ASAP

Bought with Kristin McFeely • Compass RE
"My job is to find and attract mastery-based agents to the office, protect the culture, and make sure everyone is happy! "
14291 Park Meadow Drive Suite 500, Chantilly, VA, 20151






