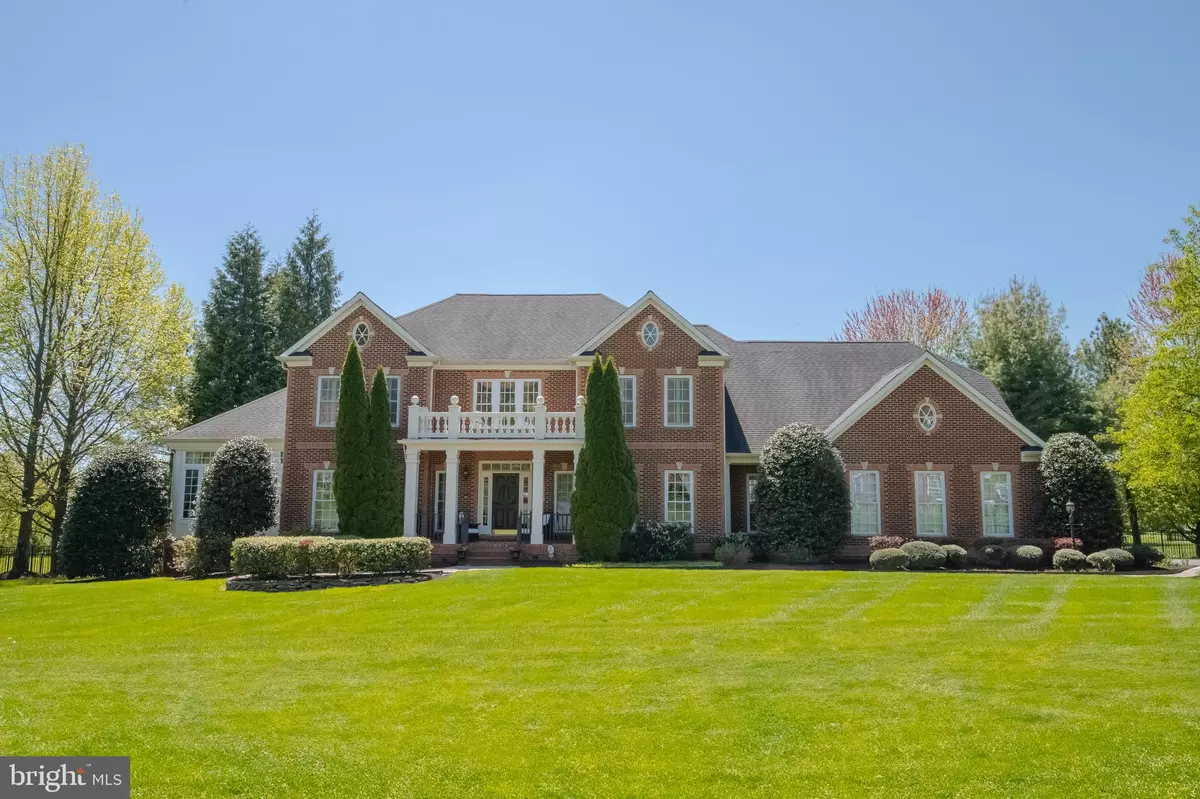$1,400,000
$1,350,000
3.7%For more information regarding the value of a property, please contact us for a free consultation.
5 Beds
5 Baths
7,040 SqFt
SOLD DATE : 06/05/2024
Key Details
Sold Price $1,400,000
Property Type Single Family Home
Sub Type Detached
Listing Status Sold
Purchase Type For Sale
Square Footage 7,040 sqft
Price per Sqft $198
Subdivision Willow Chase
MLS Listing ID MDHR2030852
Sold Date 06/05/24
Style Colonial
Bedrooms 5
Full Baths 4
Half Baths 1
HOA Fees $70/qua
HOA Y/N Y
Abv Grd Liv Area 5,056
Originating Board BRIGHT
Year Built 2003
Annual Tax Amount $9,338
Tax Year 2023
Lot Size 0.972 Acres
Acres 0.97
Property Description
JUST IN TIME FOR YOUR SUMMER "STAY-CATION"....this beautiful, captivating, colonial home is located in a prime country like setting of Harford County! Minutes to downtown Bel Air, amazing restaurants, blue ribbon schools, parks, shops, Interstate 95, Maryland Golf and Country Club...the list goes on. You name it, it is close by! Settle into the open space inside and outside of this home and feel excluded from it all. It will deliver promises of relaxation and enjoyment year round. Stately, former model home of NV HOMES has it all. Enter the grand, 2 story foyer with travertine surround tile, curved staircase, with separate large dining room and large living room with one full mirrored wall. The large office/conservatory is nothing but windows- talk about a room with a view! Abundance of crown moldings, picture boxes accentuate the pristine detail of the interior. Like to cook? The kitchen does not lack cabinet space, granite counter space, and the extra large island with MORE cabinets. Walk in butler pantry offers up the best of space. Off the kitchen is the sunroom with floor to ceiling windows on 2 walls NOT lacking natural light, or views of the back yard. Family room boasts an open 2 story space with a gas fireplace surrounded by a stacked stone enhanced wall from floor to ceiling. This floor is not done! Hidden by double doors is a unique small tavern style "celebration" party room to have that pre-dinner party. Upstairs are the 4 LARGE bedrooms, 2 with private full bathrooms, 2 with a jack and jill bathroom. ALL with California Closet updates! Enter the amazing primary bedroom through double doors that adjoins a separate dressing room and huge walk in closet. Primary bathroom with separate soaking tub, ceramic tile stall and dual vanities. Ready to retreat to the finished basement for more fun, entertainment or quiet time? This fully finished, recently updated basement/recreation room, kitchen, possible 5th bedroom (work-out room) full bathroom offers all of that. Last but not least, the outdoor oasis with mature landscaping all around. Step out onto the upper, maintenance free deck, leading down to a large patio with pavers and hot tub. Lastly, the magnificent, large, custom designed in-ground, salt-water pool, with expansive travertine decking/patio. ALL of this will make your Summer amazing! As you relax, listen to your favorite music playing from the outdoor sound system OR watch your favorite shows on the outdoor tv! This home is truly an entertainers dream, schedule your showing NOW! Listing Agent is proud home owner.
Location
State MD
County Harford
Zoning AG
Direction Northeast
Rooms
Basement Fully Finished, Rear Entrance, Sump Pump, Walkout Level, Windows
Interior
Interior Features 2nd Kitchen, Attic, Bar, Breakfast Area, Built-Ins, Butlers Pantry, Ceiling Fan(s), Chair Railings, Crown Moldings, Combination Kitchen/Dining, Curved Staircase, Dining Area, Double/Dual Staircase, Family Room Off Kitchen, Floor Plan - Open, Formal/Separate Dining Room, Kitchen - Eat-In, Kitchen - Gourmet, Kitchen - Island, Kitchen - Table Space, Kitchenette, Pantry, Recessed Lighting, Soaking Tub, Sound System, Sprinkler System, Studio, Upgraded Countertops, Walk-in Closet(s), Wet/Dry Bar, WhirlPool/HotTub, Window Treatments, Wood Floors
Hot Water Natural Gas
Heating Forced Air
Cooling Central A/C
Flooring Ceramic Tile, Hardwood, Luxury Vinyl Plank, Partially Carpeted
Fireplaces Number 1
Fireplaces Type Fireplace - Glass Doors, Gas/Propane, Mantel(s)
Equipment Cooktop - Down Draft, Built-In Microwave, Disposal, Cooktop, Dryer - Electric, Dryer - Front Loading, ENERGY STAR Clothes Washer, ENERGY STAR Dishwasher, Oven - Double, Oven - Self Cleaning, Stainless Steel Appliances, Refrigerator, Water Heater
Fireplace Y
Appliance Cooktop - Down Draft, Built-In Microwave, Disposal, Cooktop, Dryer - Electric, Dryer - Front Loading, ENERGY STAR Clothes Washer, ENERGY STAR Dishwasher, Oven - Double, Oven - Self Cleaning, Stainless Steel Appliances, Refrigerator, Water Heater
Heat Source Natural Gas
Laundry Main Floor
Exterior
Parking Features Garage - Side Entry, Garage Door Opener, Inside Access
Garage Spaces 6.0
Fence Fully, Aluminum
Pool Fenced, Filtered, In Ground, Saltwater, Permits, Vinyl
Water Access N
View Garden/Lawn, Panoramic
Roof Type Architectural Shingle
Accessibility 2+ Access Exits
Attached Garage 3
Total Parking Spaces 6
Garage Y
Building
Lot Description Adjoins - Open Space, Backs - Open Common Area, Backs to Trees, Front Yard, Landscaping, No Thru Street, Private, Rear Yard, Premium, Poolside, SideYard(s)
Story 3
Foundation Block
Sewer Public Sewer
Water Public
Architectural Style Colonial
Level or Stories 3
Additional Building Above Grade, Below Grade
New Construction N
Schools
Elementary Schools Homestead/Wakefield
Middle Schools Patterson Mill
High Schools Patterson Mill
School District Harford County Public Schools
Others
Pets Allowed Y
HOA Fee Include Common Area Maintenance,Trash
Senior Community No
Tax ID 1303364429
Ownership Fee Simple
SqFt Source Assessor
Security Features Monitored,Security System,Smoke Detector,Carbon Monoxide Detector(s),Fire Detection System
Acceptable Financing Cash, Conventional, FHA, VA
Horse Property N
Listing Terms Cash, Conventional, FHA, VA
Financing Cash,Conventional,FHA,VA
Special Listing Condition Standard
Pets Allowed No Pet Restrictions
Read Less Info
Want to know what your home might be worth? Contact us for a FREE valuation!

Our team is ready to help you sell your home for the highest possible price ASAP

Bought with Harrison Greenough • Berkshire Hathaway HomeServices Homesale Realty
"My job is to find and attract mastery-based agents to the office, protect the culture, and make sure everyone is happy! "
14291 Park Meadow Drive Suite 500, Chantilly, VA, 20151






