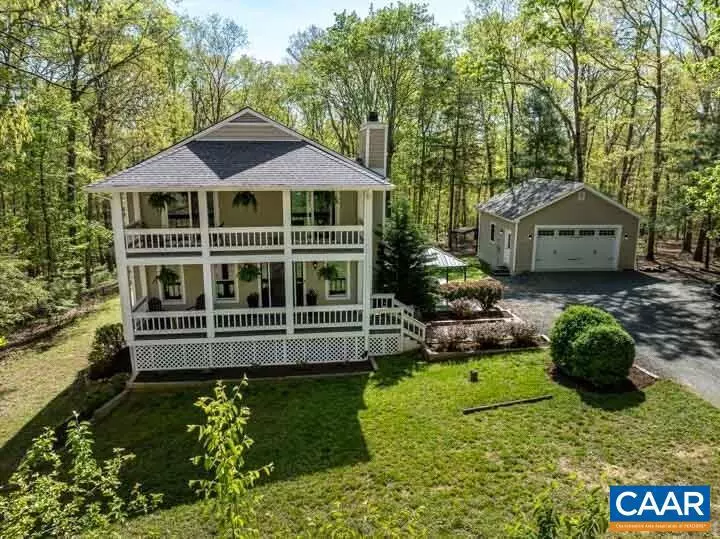$750,100
$724,900
3.5%For more information regarding the value of a property, please contact us for a free consultation.
4 Beds
4 Baths
2,853 SqFt
SOLD DATE : 06/05/2024
Key Details
Sold Price $750,100
Property Type Single Family Home
Sub Type Detached
Listing Status Sold
Purchase Type For Sale
Square Footage 2,853 sqft
Price per Sqft $262
Subdivision Milton Hills
MLS Listing ID 652195
Sold Date 06/05/24
Style Other
Bedrooms 4
Full Baths 3
Half Baths 1
HOA Y/N Y
Abv Grd Liv Area 2,032
Originating Board CAAR
Year Built 1977
Annual Tax Amount $5,207
Tax Year 2023
Lot Size 3.950 Acres
Acres 3.95
Property Description
Charlottesville Convenience! Shopping, UVA, Vineyards, Restaurants and I-64 a couple minutes away. Tranquility and privacy surround this 4 bedroom 3.5 bath renovated home on almost 4 acres! Light and bright with charm AND elegance. Custom and gorgeous from the bamboo hardwood flooring in great room and open dining room, to the heated ceramic tile radiant heat flooring in updated kitchen which boasts a warm breakfast nook with fireplace. Recent improvements include beadboard cabinets with roll-out shelving, stainless appliances, and striking solid surface countertops. Dine at the sunlit breakfast bar, cozy fireplace nook, island or attached screened in porch! Oversized owner's suite and 2 additional bedrooms upstairs with access to 2nd floor balcony. Step outside from bedrooms and sip your wine or tea in privacy. Walk out basement has large family room, 4th bedroom /office and attached full bath. Detached garage is bright and light. Bring the tools and the cars! Conditioned storage space and insulated attic. New stamped concrete patio..expansive manicured lawns and bordering woods. Tour today, as this may be the perfect home you've been waiting for! Location, Location, Location.,Solid Surface Counter,Wood Cabinets,Fireplace in Great Room,Fireplace in Kitchen
Location
State VA
County Albemarle
Zoning R
Rooms
Other Rooms Dining Room, Kitchen, Family Room, Breakfast Room, Great Room, Laundry, Utility Room, Full Bath, Half Bath, Additional Bedroom
Basement Fully Finished, Walkout Level, Windows
Interior
Interior Features Breakfast Area, Kitchen - Eat-In, Recessed Lighting
Heating Heat Pump(s), Radiant
Cooling Central A/C
Flooring Bamboo, Carpet, Ceramic Tile
Fireplaces Number 2
Fireplaces Type Stone, Wood
Equipment Dishwasher, Oven/Range - Electric, Microwave, Refrigerator
Fireplace Y
Window Features Insulated,Low-E
Appliance Dishwasher, Oven/Range - Electric, Microwave, Refrigerator
Exterior
Parking Features Other, Garage - Front Entry
Roof Type Architectural Shingle
Accessibility None
Garage Y
Building
Lot Description Landscaping, Level, Private, Partly Wooded, Cul-de-sac
Story 2
Foundation Block, Concrete Perimeter
Sewer Septic Exists
Water Well
Architectural Style Other
Level or Stories 2
Additional Building Above Grade, Below Grade
New Construction N
Schools
Elementary Schools Stone-Robinson
Middle Schools Burley
High Schools Monticello
School District Albemarle County Public Schools
Others
Ownership Other
Special Listing Condition Standard
Read Less Info
Want to know what your home might be worth? Contact us for a FREE valuation!

Our team is ready to help you sell your home for the highest possible price ASAP

Bought with EDDIE KAROLIUSSEN • FOUR CORNERS REAL ESTATE SOLUTIONS, LLC
"My job is to find and attract mastery-based agents to the office, protect the culture, and make sure everyone is happy! "
14291 Park Meadow Drive Suite 500, Chantilly, VA, 20151






