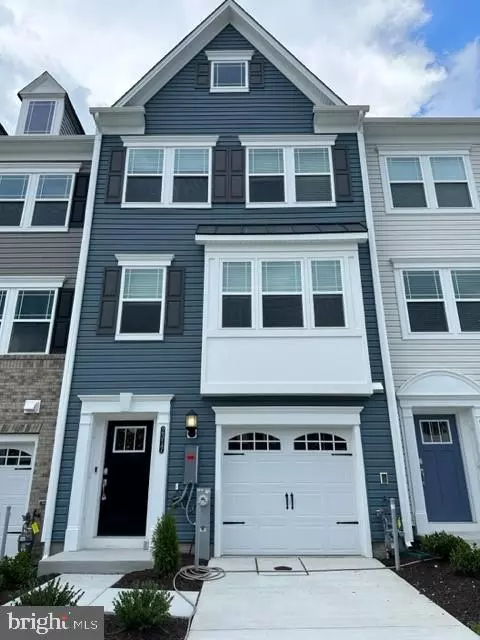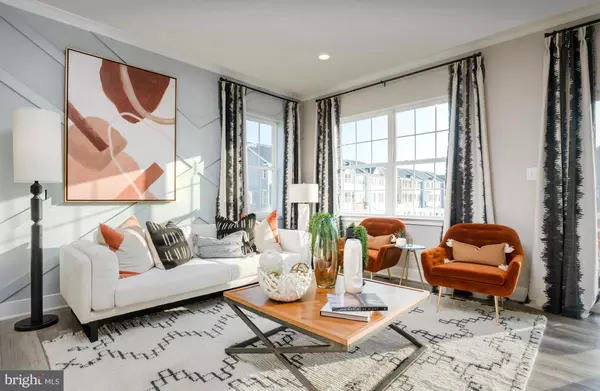$488,040
$469,290
4.0%For more information regarding the value of a property, please contact us for a free consultation.
3 Beds
5 Baths
2,338 SqFt
SOLD DATE : 05/24/2024
Key Details
Sold Price $488,040
Property Type Townhouse
Sub Type Interior Row/Townhouse
Listing Status Sold
Purchase Type For Sale
Square Footage 2,338 sqft
Price per Sqft $208
Subdivision Patapsco Glen
MLS Listing ID MDBC2083406
Sold Date 05/24/24
Style Traditional
Bedrooms 3
Full Baths 3
Half Baths 2
HOA Fees $150/mo
HOA Y/N Y
Abv Grd Liv Area 2,338
Originating Board BRIGHT
Year Built 2024
Annual Tax Amount $5,678
Tax Year 2024
Lot Size 1,420 Sqft
Acres 0.03
Property Description
Amazing opportunity! Available - Arcadia 2 car rear garage with 4th level loft and rooftop deck in the highly sought after Patapsco Glen community. Enjoy the completed community amenities, Pool, fitness center, walking trails, dog parks and playgrounds. The Arcadia 2 car rear garage features 3 full baths and 2 1/2 baths. 3 Bedrooms, lower-level rec room, open main level that has the kitchen, family room and dining area. Kitchen has stainless steel appliances including gas oven range, microwave, refrigerator, and dishwasher. There is a large kitchen island with granite countertop, luxury vinyl planks on the main level, owner’s suite features private full bath and granite countertop with 2 sinks. The connected home by Lennar features includes a smart thermostat, ring video doorbell. Additional included items are 5 1/2 base molding throughout, pre-finished, upgraded stained railings with wrought iron balusters, LED lighting throughout the home and so much more. Photos are for illustration purposes.
Location
State MD
County Baltimore
Zoning RESIDENTIAL
Rooms
Other Rooms Dining Room, Primary Bedroom, Bedroom 2, Bedroom 3, Kitchen, Family Room, Loft, Recreation Room
Interior
Hot Water Natural Gas
Heating Forced Air
Cooling Central A/C
Fireplace N
Heat Source Natural Gas
Exterior
Parking Features Garage - Front Entry
Garage Spaces 2.0
Water Access N
Accessibility None
Attached Garage 2
Total Parking Spaces 2
Garage Y
Building
Story 4
Foundation Concrete Perimeter
Sewer Public Sewer
Water Public
Architectural Style Traditional
Level or Stories 4
Additional Building Above Grade, Below Grade
New Construction Y
Schools
School District Baltimore County Public Schools
Others
Senior Community No
Tax ID 04012500016647
Ownership Fee Simple
SqFt Source Assessor
Acceptable Financing FHA, Conventional, VA
Listing Terms FHA, Conventional, VA
Financing FHA,Conventional,VA
Special Listing Condition Standard
Read Less Info
Want to know what your home might be worth? Contact us for a FREE valuation!

Our team is ready to help you sell your home for the highest possible price ASAP

Bought with Sukhdip Singh Kang • Samson Properties

"My job is to find and attract mastery-based agents to the office, protect the culture, and make sure everyone is happy! "
14291 Park Meadow Drive Suite 500, Chantilly, VA, 20151






