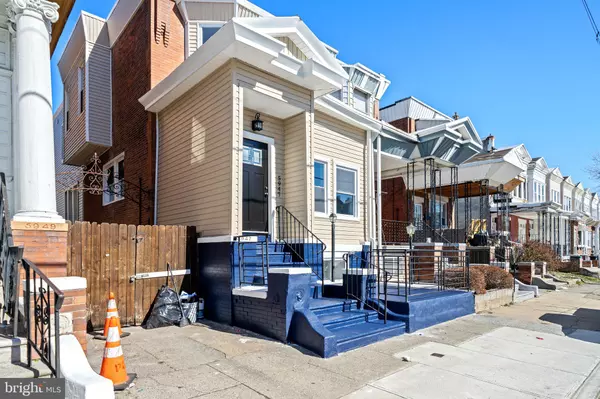$325,000
$325,000
For more information regarding the value of a property, please contact us for a free consultation.
4 Beds
3 Baths
2,104 SqFt
SOLD DATE : 06/04/2024
Key Details
Sold Price $325,000
Property Type Single Family Home
Sub Type Twin/Semi-Detached
Listing Status Sold
Purchase Type For Sale
Square Footage 2,104 sqft
Price per Sqft $154
Subdivision Cobbs Creek
MLS Listing ID PAPH2324748
Sold Date 06/04/24
Style Traditional
Bedrooms 4
Full Baths 2
Half Baths 1
HOA Y/N N
Abv Grd Liv Area 2,104
Originating Board BRIGHT
Year Built 1925
Annual Tax Amount $1,471
Tax Year 2022
Lot Size 2,008 Sqft
Acres 0.05
Lot Dimensions 20.00 x 100.00
Property Description
Welcome to your dream home in West Philadelphia, where modern convenience meets classic charm. This stunning 4-bedroom, 2.5-bathroom residence boasts a plethora of upgrades and amenities, perfect for your new home! As you step inside, you'll be greeted by an inviting open layout, accentuated by new engineered flooring that seamlessly flows throughout the home. The renovated kitchen is a chef's delight, featuring sleek quartz countertops, stainless steel appliances, and a large island, ideal for culinary creations and casual gatherings. Continuing through the kitchen, you'll find a convenient laundry room featuring a powered room tucked away on the first floor, offering both practicality and privacy. Continue to the back of the home and step outside to discover a large fenced-in backyard, perfect for outdoor entertaining, or simply enjoying a quiet moment of relaxation in privacy. Heading to the second floor you will find 4 large bedrooms and 2 bathrooms. The first bedroom equip with a master bathroom complete with modern fixtures and finishes. The basement has been thoughtfully transformed into a fully finished space, extending the length of the entire home, offering endless possibilities for entertainment, relaxation, or additional living space. With two additional private rooms adding more storage in the home. There is also backyard access via the back of the basement. With two new air conditioning and heating zones, you'll enjoy personalized comfort year-round. The new PEX plumbing system ensures efficiency and peace of mind, while recessed lighting illuminates every corner of the home. Plus, new windows, a new roof, and a host of other upgrades, this home is truly move-in ready. Conveniently located, this home offers easy access to University City, 69th Street public transportation, and Center City, making commuting a breeze. Don't miss the opportunity to make this exceptional property your own – schedule your showing today and experience luxury living at its finest! Showings Start Friday 2/23/24
Location
State PA
County Philadelphia
Area 19143 (19143)
Zoning RM1
Rooms
Other Rooms Living Room, Kitchen, Laundry
Basement Fully Finished
Interior
Interior Features Dining Area, Floor Plan - Open
Hot Water Electric
Heating Forced Air
Cooling Central A/C
Equipment Stainless Steel Appliances
Fireplace N
Appliance Stainless Steel Appliances
Heat Source Natural Gas
Exterior
Water Access N
Accessibility None
Garage N
Building
Story 2
Foundation Stone
Sewer Public Sewer
Water Public
Architectural Style Traditional
Level or Stories 2
Additional Building Above Grade, Below Grade
New Construction N
Schools
School District The School District Of Philadelphia
Others
Senior Community No
Tax ID 032033300
Ownership Fee Simple
SqFt Source Assessor
Acceptable Financing Cash, Conventional, FHA, VA
Listing Terms Cash, Conventional, FHA, VA
Financing Cash,Conventional,FHA,VA
Special Listing Condition Standard
Read Less Info
Want to know what your home might be worth? Contact us for a FREE valuation!

Our team is ready to help you sell your home for the highest possible price ASAP

Bought with Jamie Kerezsi • Keller Williams Real Estate - Media
"My job is to find and attract mastery-based agents to the office, protect the culture, and make sure everyone is happy! "
14291 Park Meadow Drive Suite 500, Chantilly, VA, 20151






