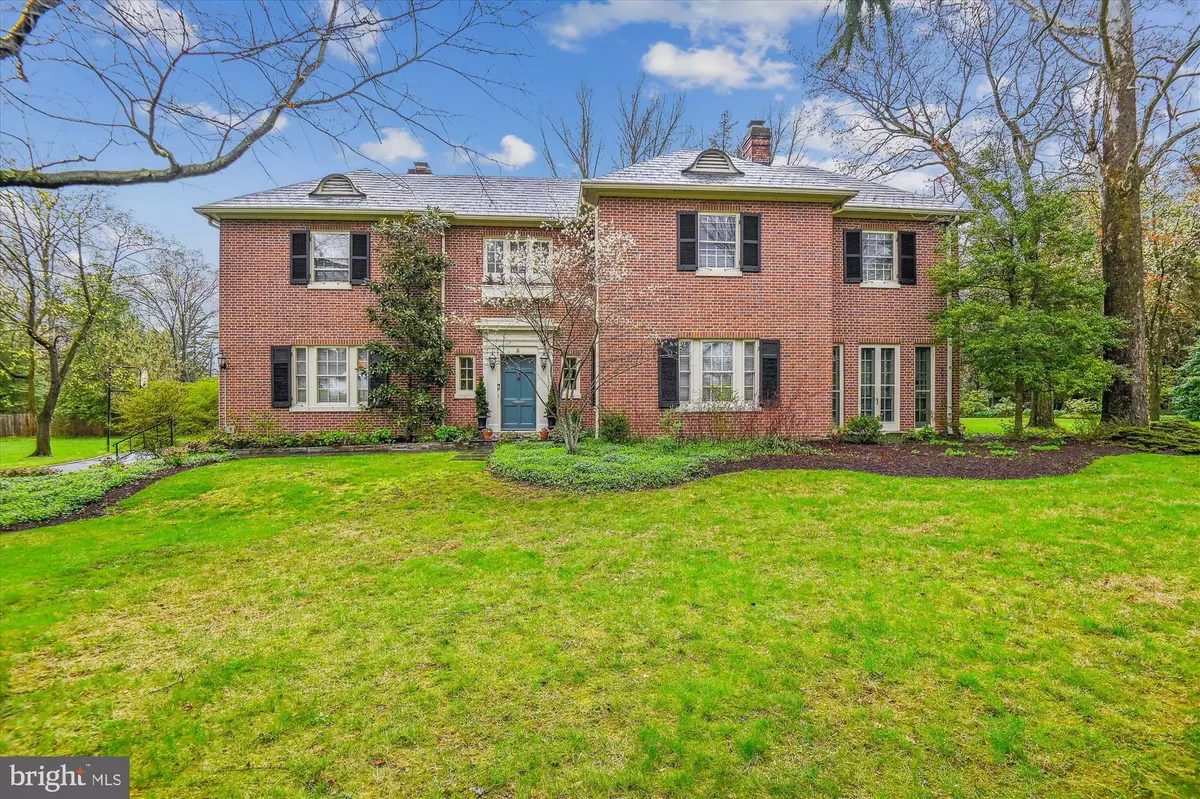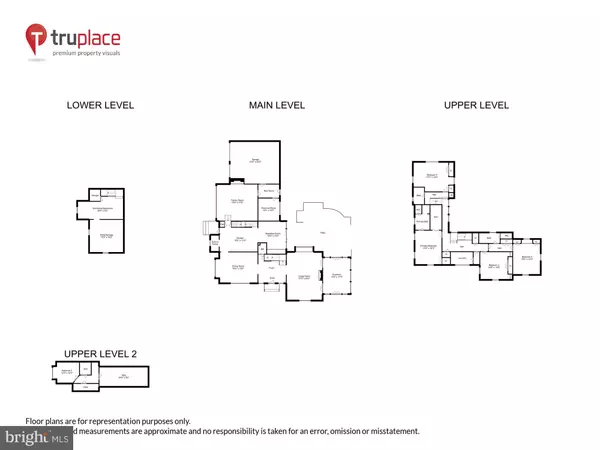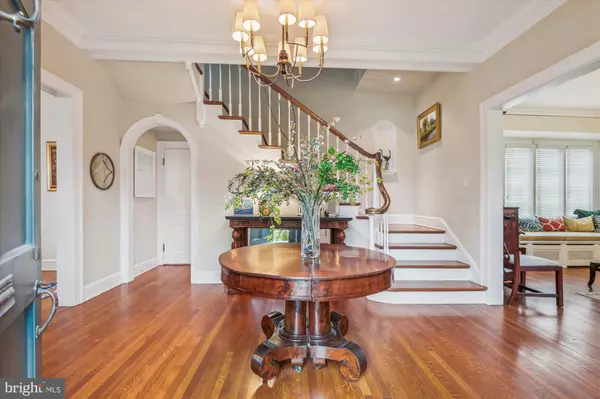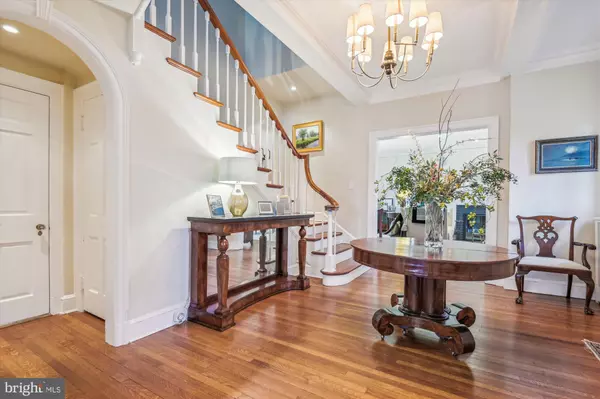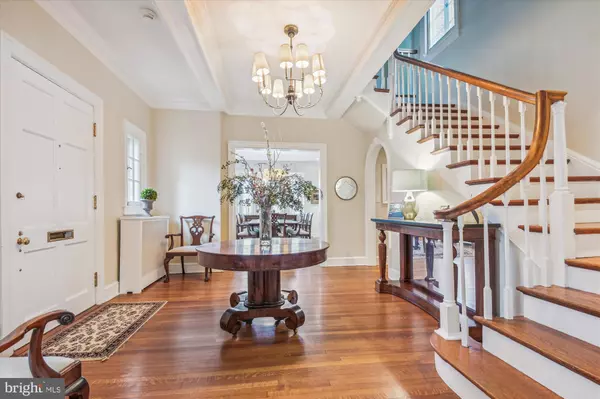$1,699,500
$1,675,000
1.5%For more information regarding the value of a property, please contact us for a free consultation.
5 Beds
4 Baths
4,470 SqFt
SOLD DATE : 06/03/2024
Key Details
Sold Price $1,699,500
Property Type Single Family Home
Sub Type Detached
Listing Status Sold
Purchase Type For Sale
Square Footage 4,470 sqft
Price per Sqft $380
Subdivision North Homeland
MLS Listing ID MDBA2120172
Sold Date 06/03/24
Style Colonial
Bedrooms 5
Full Baths 3
Half Baths 1
HOA Y/N N
Abv Grd Liv Area 4,470
Originating Board BRIGHT
Year Built 1929
Annual Tax Amount $14,701
Tax Year 2023
Lot Size 1.150 Acres
Acres 1.15
Property Description
Welcome to 6 Gittings Avenue - a stately, brick, Georgian residence, constructed for the ages in 1928, that truly blends timeless sophistication and modern amenities. As you step through the gracious foyer, you're flanked by the elegance of a magnificent living room with ample natural and recessed lighting and gas fireplace, and a large formal dining room. Together, they offer perfect, flowing space for hosting gatherings and entertaining guests. The glorious sunroom/den beyond the living room beckons with abundant natural light, offering a tranquil space to relax and unwind.
The updated kitchen boasts modern amenities for culinary endeavors, enhanced by a well-designed, gracious butlers pantry. The adjacent breakfast room beckons family and friends to share and make memories. The modern, practical ‘command central’ is ideal for tracking all of life’s activities and staying organized.
Connected to the kitchen is a family room addition with gas stove centerpiece, providing a cozy atmosphere for casual family time and cherished moments.
Convenience meets functionality with a home gym, mudroom with family member cubbies, and attached 2-car garage, ensuring seamless transitions between indoor and outdoor activities.
Ascend the front or back staircases to discover four bedrooms boasting soaring ceiling heights, creating an atmosphere of spaciousness and grandeur. Each bedroom offers ample closet space, providing storage solutions to meet your needs. Also enjoy the convenience and practicality of a 2nd floor laundry room. The third floor offers a tucked away 5th bedroom or home office, and even more storage.
Hardwood floors throughout lend a touch of sophistication and warmth to the living spaces, enhancing the home's timeless appeal. With 3.5 updated bathrooms, including modern fixtures and finishes, convenience and comfort are seamlessly integrated into every corner of this residence.
An exceptionally large, flat and private 1+ acre yard and exquisite, ballroom-sized stone patio with brick retaining wall offer opportunities for outdoor enjoyment and recreation. You can (and it has been done!) field a full team lacrosse practice. It is rare to find such a magnificent setting in the City.
Arrive home and park in your garage via a private driveway that offers off-street parking for up to 10 cars.
With its blend of classic charm and modern comforts, this home embodies lasting refinement and is poised to become your beautiful sanctuary and perfectly practical home in Baltimore.
Location
State MD
County Baltimore City
Zoning R-1-C
Rooms
Other Rooms Living Room, Dining Room, Primary Bedroom, Bedroom 2, Bedroom 3, Bedroom 4, Bedroom 5, Kitchen, Family Room, Den, Foyer, Breakfast Room, Exercise Room, Mud Room, Storage Room
Basement Partial
Interior
Interior Features Breakfast Area, Built-Ins, Butlers Pantry, Ceiling Fan(s), Crown Moldings, Family Room Off Kitchen, Floor Plan - Traditional, Formal/Separate Dining Room, Kitchen - Gourmet, Primary Bath(s), Walk-in Closet(s), Wood Floors
Hot Water Natural Gas
Heating Radiator
Cooling Central A/C, Ceiling Fan(s), Heat Pump(s), Zoned
Fireplaces Number 2
Equipment Built-In Microwave, Built-In Range, Dishwasher, Disposal, Dryer, Refrigerator, Washer
Fireplace Y
Appliance Built-In Microwave, Built-In Range, Dishwasher, Disposal, Dryer, Refrigerator, Washer
Heat Source Natural Gas
Exterior
Parking Features Garage - Side Entry
Garage Spaces 2.0
Water Access N
Roof Type Slate
Accessibility None
Attached Garage 2
Total Parking Spaces 2
Garage Y
Building
Story 3
Foundation Block, Stone
Sewer Public Sewer
Water Public
Architectural Style Colonial
Level or Stories 3
Additional Building Above Grade, Below Grade
New Construction N
Schools
School District Baltimore City Public Schools
Others
Senior Community No
Tax ID 0327684973 002
Ownership Fee Simple
SqFt Source Estimated
Special Listing Condition Standard
Read Less Info
Want to know what your home might be worth? Contact us for a FREE valuation!

Our team is ready to help you sell your home for the highest possible price ASAP

Bought with Emily Sarah Turner • Compass

"My job is to find and attract mastery-based agents to the office, protect the culture, and make sure everyone is happy! "
14291 Park Meadow Drive Suite 500, Chantilly, VA, 20151

