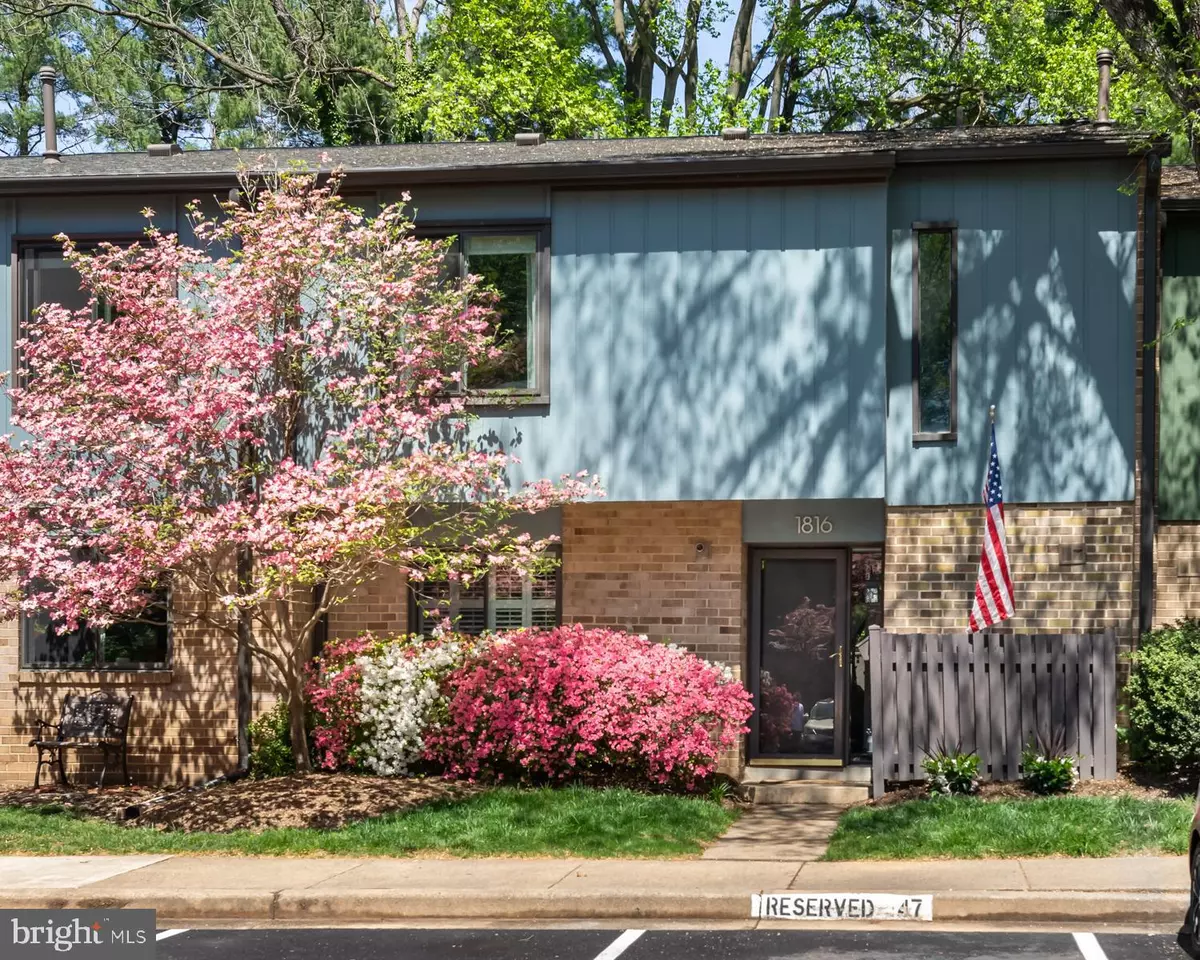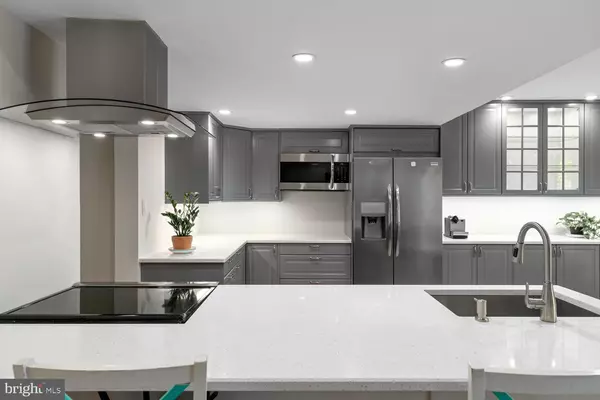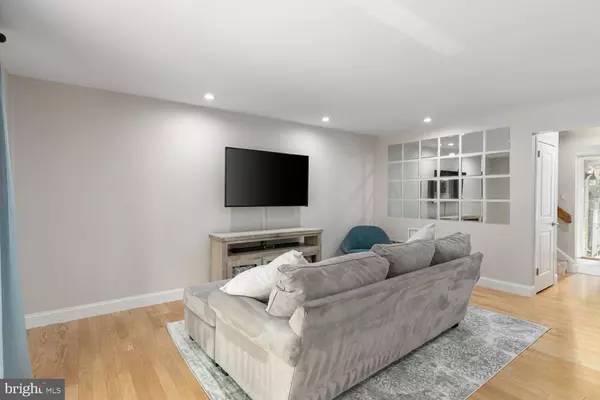$600,000
$550,000
9.1%For more information regarding the value of a property, please contact us for a free consultation.
3 Beds
3 Baths
1,759 SqFt
SOLD DATE : 05/31/2024
Key Details
Sold Price $600,000
Property Type Condo
Sub Type Condo/Co-op
Listing Status Sold
Purchase Type For Sale
Square Footage 1,759 sqft
Price per Sqft $341
Subdivision Reston
MLS Listing ID VAFX2178864
Sold Date 05/31/24
Style Contemporary
Bedrooms 3
Full Baths 2
Half Baths 1
Condo Fees $454/mo
HOA Fees $72/ann
HOA Y/N Y
Abv Grd Liv Area 1,759
Originating Board BRIGHT
Year Built 1970
Annual Tax Amount $5,000
Tax Year 2023
Property Description
Welcome to your dream townhouse in Reston! Step into luxury with this beautifully updated kitchen, the focal point of the main floor, offering a seamless blend of the family room, breakfast area, and kitchen, ideal for both everyday living and entertaining. Hardwood floors grace the main level, adding warmth and elegance throughout.
Step outside onto the expansive back patio that overlooks the community park and playground, perfect for enjoying morning coffee or evening gatherings with friends and family. Need to work from home? A private office awaits, along with a convenient half bath on the main floor.
Upstairs, discover three generously sized bedrooms, including the owner's suite boasting an enlarged shower and walk-in closet, providing a tranquil retreat at the end of the day.
As a bonus, gas heat is included in the condo fee, ensuring comfort and efficiency year-round. Plus, residents enjoy access to Reston's incredible amenities, from recreational facilities to community events.
Conveniently located near the Metro, Reston Town Center, W&OD Trail and everything else Northern Virginia has to offer, this is an exceptional opportunity to live in one of the region's most sought after communities. Don't miss out on making this your new home sweet home!
Additional Updates include: Solid Core Doors (2016), Washer/Dryer (2017), Stamped Concrete Patio (2018), Furnace/AC/Humidifier/UV Light (2018), Kitchen Appliances (2020), Water Heater (2020), Kitchen Cabinets and countertops (2022), Majority Freshly Painted (2024).
Location
State VA
County Fairfax
Zoning 370
Interior
Hot Water Electric
Heating Central, Heat Pump(s)
Cooling Central A/C
Fireplace N
Heat Source Natural Gas
Exterior
Parking On Site 2
Amenities Available Common Grounds, Jog/Walk Path, Pool - Outdoor, Tennis Courts, Tot Lots/Playground, Bike Trail, Basketball Courts
Water Access N
Accessibility None
Garage N
Building
Story 2
Foundation Slab
Sewer Public Sewer
Water Public
Architectural Style Contemporary
Level or Stories 2
Additional Building Above Grade, Below Grade
New Construction N
Schools
Elementary Schools Lake Anne
Middle Schools Hughes
High Schools South Lakes
School District Fairfax County Public Schools
Others
Pets Allowed Y
HOA Fee Include Common Area Maintenance,Gas,Heat,Lawn Care Front,Management,Snow Removal,Sewer,Trash,Water
Senior Community No
Tax ID 0174 04 0047
Ownership Condominium
Special Listing Condition Standard
Pets Allowed No Pet Restrictions
Read Less Info
Want to know what your home might be worth? Contact us for a FREE valuation!

Our team is ready to help you sell your home for the highest possible price ASAP

Bought with Adam B Henderson • Samson Properties

"My job is to find and attract mastery-based agents to the office, protect the culture, and make sure everyone is happy! "
14291 Park Meadow Drive Suite 500, Chantilly, VA, 20151






