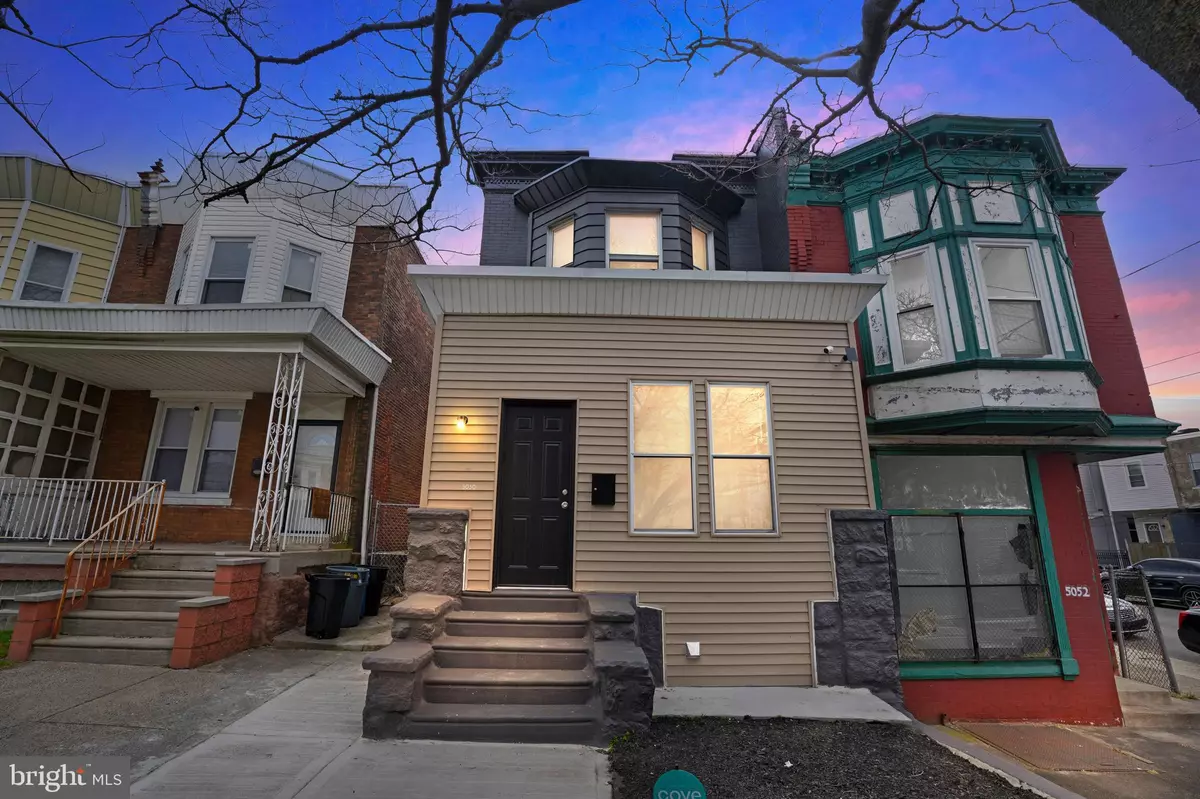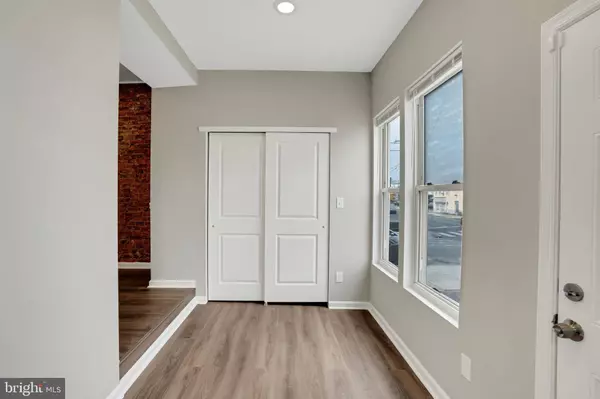$272,500
$279,900
2.6%For more information regarding the value of a property, please contact us for a free consultation.
5 Beds
3 Baths
1,650 SqFt
SOLD DATE : 05/31/2024
Key Details
Sold Price $272,500
Property Type Single Family Home
Sub Type Twin/Semi-Detached
Listing Status Sold
Purchase Type For Sale
Square Footage 1,650 sqft
Price per Sqft $165
Subdivision West Philadelphia
MLS Listing ID PAPH2332666
Sold Date 05/31/24
Style Straight Thru
Bedrooms 5
Full Baths 2
Half Baths 1
HOA Y/N N
Abv Grd Liv Area 1,650
Originating Board BRIGHT
Year Built 1925
Annual Tax Amount $907
Tax Year 2022
Lot Size 2,240 Sqft
Acres 0.05
Lot Dimensions 20.00 x 112.00
Property Description
Welcome to your dream home! This newly renovated, expansive 5 bedroom, 2.5 bath twin house offers an unparalleled blend of modern luxury and classic charm. Step inside to discover a world of sophistication with exposed brick walls, gleaming stainless steel appliances, white shaker cabinets, and elegant quartz countertops. The first floor boasts a spacious master suite, providing the ultimate retreat with its own master bath and convenient walkout access to a fenced-in yard, perfect for enjoying morning coffee or evening gatherings in privacy. Additionally, there's a convenient half bath on this level for guests' comfort and convenience. Ascending to the second floor, you'll find four generously sized bedrooms, each offering ample space and natural light. A full bath with a double vanity completes this level, ensuring everyone has their own space to unwind and refresh. Beyond the main living areas, a large unfinished basement awaits your personal touch, offering endless possibilities for customization and expansion to suit your lifestyle and needs. Conveniently located, this stunning home offers the perfect blend of comfort, style, and functionality. Don't miss your chance to make this extraordinary property yours – schedule a viewing today and experience the epitome of luxurious living!
Location
State PA
County Philadelphia
Area 19139 (19139)
Zoning RSA5
Rooms
Basement Unfinished
Main Level Bedrooms 1
Interior
Interior Features Combination Kitchen/Dining, Primary Bath(s), Recessed Lighting, Upgraded Countertops
Hot Water Electric
Heating Central
Cooling Central A/C
Flooring Luxury Vinyl Plank
Equipment Built-In Microwave, Dishwasher, Oven/Range - Gas, Refrigerator
Furnishings No
Fireplace N
Appliance Built-In Microwave, Dishwasher, Oven/Range - Gas, Refrigerator
Heat Source Natural Gas
Laundry None
Exterior
Exterior Feature Porch(es)
Fence Wood
Utilities Available Electric Available, Natural Gas Available, Water Available
Water Access N
View Street
Roof Type Flat
Street Surface Paved
Accessibility None
Porch Porch(es)
Road Frontage Public
Garage N
Building
Story 2
Foundation Stone
Sewer Public Sewer
Water Public
Architectural Style Straight Thru
Level or Stories 2
Additional Building Above Grade, Below Grade
Structure Type Dry Wall
New Construction N
Schools
School District The School District Of Philadelphia
Others
Senior Community No
Tax ID 441043900
Ownership Fee Simple
SqFt Source Assessor
Security Features Carbon Monoxide Detector(s),Security System,Smoke Detector,Surveillance Sys
Acceptable Financing Cash, FHA, VA, Conventional
Horse Property N
Listing Terms Cash, FHA, VA, Conventional
Financing Cash,FHA,VA,Conventional
Special Listing Condition Standard
Read Less Info
Want to know what your home might be worth? Contact us for a FREE valuation!

Our team is ready to help you sell your home for the highest possible price ASAP

Bought with Mathew G. Sickler • Keller Williams Realty - Washington Township
"My job is to find and attract mastery-based agents to the office, protect the culture, and make sure everyone is happy! "
14291 Park Meadow Drive Suite 500, Chantilly, VA, 20151






