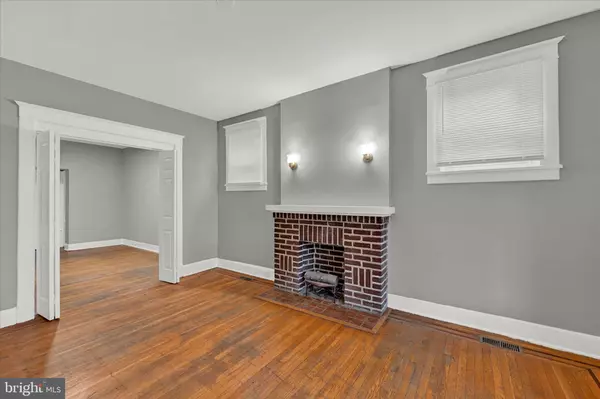$230,000
$225,000
2.2%For more information regarding the value of a property, please contact us for a free consultation.
1,632 SqFt
SOLD DATE : 05/31/2024
Key Details
Sold Price $230,000
Property Type Multi-Family
Sub Type End of Row/Townhouse
Listing Status Sold
Purchase Type For Sale
Square Footage 1,632 sqft
Price per Sqft $140
Subdivision Ednor Gardens - Lakeside
MLS Listing ID MDBA2121946
Sold Date 05/31/24
Style Colonial
Abv Grd Liv Area 1,632
Originating Board BRIGHT
Year Built 1920
Annual Tax Amount $3,190
Tax Year 2024
Lot Size 2,613 Sqft
Acres 0.06
Property Description
****OFFER DEADLINE WEDNESDAY 4/24 6PM****INVESTMENT OPPORTUNITY! Welcome to this Ednor Gardens end-of-group row home, offering a unique opportunity to own two one-bedroom apartments walkable to Johns Hopkins University.
The upstairs unit, currently occupied by a tenant, welcomes you with its high ceilings and boasts a private balcony overlooking the quaint backyard.
Downstairs, the freshly painted unit awaits its new occupants, offering move-in-ready convenience. Bright and airy, this apartment features a well-appointed living space and sunroom, providing the ideal canvas for personalization and comfort.
The basement, with its unfinished layout, presents endless possibilities for storage or future expansion. Two storage lockers offer ample space to keep belongings organized, while washer/dryer hookups ensure convenient laundry access.
Step outside into the backyard oasis, where plenty of space awaits for gardening enthusiasts to cultivate their green thumb. Additionally, one off-street parking space provides added convenience.
Perfectly situated near the YMCA, Johns Hopkins University, local farmers markets, restaurants, and grocery stores. Whether you're looking for a savvy investment opportunity or a place to call home, don't miss out on the chance to own this versatile property. Schedule your showing today and envision the endless possibilities that await in this converted row home with two charming one-bedroom apartments.
Location
State MD
County Baltimore City
Zoning WARD 09
Rooms
Basement Unfinished
Interior
Hot Water Natural Gas
Heating Heat Pump - Gas BackUp
Cooling Central A/C
Heat Source Electric
Exterior
Garage Spaces 1.0
Water Access N
Accessibility None
Total Parking Spaces 1
Garage N
Building
Foundation Concrete Perimeter
Sewer Public Sewer
Water Public
Architectural Style Colonial
Additional Building Above Grade
New Construction N
Schools
School District Baltimore City Public Schools
Others
Tax ID 0309204056A023
Ownership Fee Simple
SqFt Source Estimated
Special Listing Condition Standard
Read Less Info
Want to know what your home might be worth? Contact us for a FREE valuation!

Our team is ready to help you sell your home for the highest possible price ASAP

Bought with Ashley Osineme • Samson Properties

"My job is to find and attract mastery-based agents to the office, protect the culture, and make sure everyone is happy! "
14291 Park Meadow Drive Suite 500, Chantilly, VA, 20151






