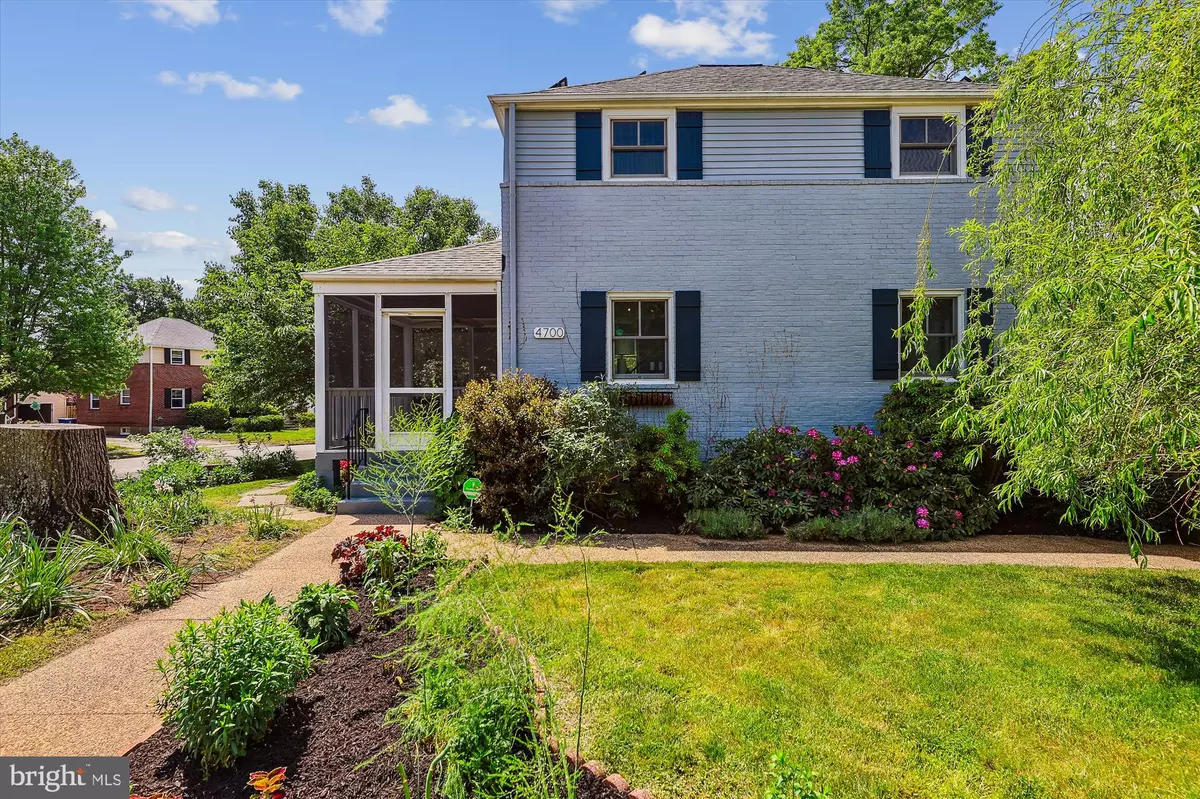$993,000
$949,900
4.5%For more information regarding the value of a property, please contact us for a free consultation.
3 Beds
2 Baths
1,716 SqFt
SOLD DATE : 05/31/2024
Key Details
Sold Price $993,000
Property Type Single Family Home
Sub Type Detached
Listing Status Sold
Purchase Type For Sale
Square Footage 1,716 sqft
Price per Sqft $578
Subdivision Arlington Forest
MLS Listing ID VAAR2042114
Sold Date 05/31/24
Style Other
Bedrooms 3
Full Baths 2
HOA Y/N N
Abv Grd Liv Area 1,144
Originating Board BRIGHT
Year Built 1941
Annual Tax Amount $8,380
Tax Year 2023
Lot Size 6,250 Sqft
Acres 0.14
Property Description
Welcome to Arlington Forest and this lovely home on a corner lot with a screened in porch looking out on to the cherry tree and front yard. The entire inside of the house was just repainted and the kitchen was just updated with a new stainless steel farm sink, quartz countertops, French door refrigerator, and gas range. Other great features of the kitchen are the Bosch dishwasher, window over the sink, an island that has cabinet storage as well and a wall of floor to ceiling cabinets in the kitchen and. access to your lower level and back deck. The top floor is 3 bedrooms and a bath , and there is another full bath in the lower level as well as a new floor in the recreation room and a separate laundry area. If you like to garden you will really love this house and in the summer/fall the sellers have enjoyed picking fruit from the persimmon tree in the back, fig tree on the side (there is an apple tree too) and blackberries from the bushes in the front!! Do not forget to check out the partially fenced in yard and parking. Close to all the shops and restaurants in Ballston and Clarendon. Less than a 1/2 mile from Lubber Run Park which has many amenities some of which are basketball court, pickleball court, volleyball court , amphitheater and much more.
Location
State VA
County Arlington
Zoning R-6
Direction South
Rooms
Basement Connecting Stairway, Fully Finished, Sump Pump
Interior
Interior Features Ceiling Fan(s), Kitchen - Eat-In, Kitchen - Island, Kitchen - Table Space, Recessed Lighting, Stall Shower, Tub Shower, Wood Floors
Hot Water Natural Gas
Heating Forced Air
Cooling Central A/C
Equipment Dishwasher, Disposal, Dryer, Dryer - Front Loading, Freezer, Icemaker, Oven/Range - Gas, Range Hood, Refrigerator, Stainless Steel Appliances, Washer, Washer - Front Loading, Washer/Dryer Stacked, Water Heater
Fireplace N
Appliance Dishwasher, Disposal, Dryer, Dryer - Front Loading, Freezer, Icemaker, Oven/Range - Gas, Range Hood, Refrigerator, Stainless Steel Appliances, Washer, Washer - Front Loading, Washer/Dryer Stacked, Water Heater
Heat Source Natural Gas
Exterior
Exterior Feature Screened, Porch(es), Deck(s)
Fence Partially
Utilities Available Cable TV, Natural Gas Available
Water Access N
View Garden/Lawn
Accessibility None
Porch Screened, Porch(es), Deck(s)
Garage N
Building
Story 3
Foundation Other
Sewer Public Sewer
Water Public
Architectural Style Other
Level or Stories 3
Additional Building Above Grade, Below Grade
New Construction N
Schools
School District Arlington County Public Schools
Others
Senior Community No
Tax ID 13-065-014
Ownership Fee Simple
SqFt Source Assessor
Special Listing Condition Standard
Read Less Info
Want to know what your home might be worth? Contact us for a FREE valuation!

Our team is ready to help you sell your home for the highest possible price ASAP

Bought with Julia Rice • KW United
"My job is to find and attract mastery-based agents to the office, protect the culture, and make sure everyone is happy! "
14291 Park Meadow Drive Suite 500, Chantilly, VA, 20151






