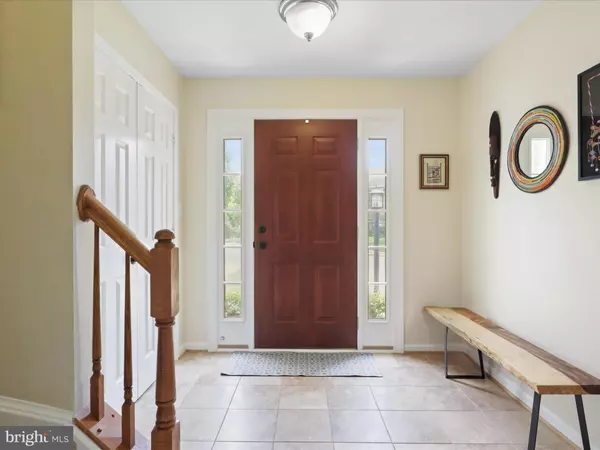$699,900
$699,900
For more information regarding the value of a property, please contact us for a free consultation.
3 Beds
4 Baths
1,900 SqFt
SOLD DATE : 05/30/2024
Key Details
Sold Price $699,900
Property Type Townhouse
Sub Type Interior Row/Townhouse
Listing Status Sold
Purchase Type For Sale
Square Footage 1,900 sqft
Price per Sqft $368
Subdivision Kingstowne
MLS Listing ID VAFX2176706
Sold Date 05/30/24
Style Colonial
Bedrooms 3
Full Baths 2
Half Baths 2
HOA Fees $123/mo
HOA Y/N Y
Abv Grd Liv Area 1,900
Originating Board BRIGHT
Year Built 1994
Annual Tax Amount $6,849
Tax Year 2023
Lot Size 1,760 Sqft
Acres 0.04
Property Description
Come home to the heart of this lively neighborhood in Kingstowne's north village. Walk in to this Kent model home's foyer, put your coat and shoes in the large closet and leave the hustle and bustle of life at the door. On the entry level find plenty of storage, a half bath, laundry, and a large flex space that can serve as a fitness studio, office, or playroom. From the first level, open the large sliding glass door the fenced backyard with access to the community common area, including the playground. The second floor is the heart of the home where you'll find the kitchen, breakfast area, dining & living rooms as well as a half bath. A brand-new Samsung Bespoke refrigerator and high-end Bosch dishwasher complement the generous granite countertops and ample cabinet space in the family-sized kitchen. The living room space expands onto the deck where you can enjoy watching the first buds of springtime flowers bloom. In winter, sit cozily by the living room fireplace while watching snow gather on the tree branches through the large windows and sliding glass door. The third-level primary suite has an airy, open ambiance thanks to the vaulted ceilings, inviting relaxation after a busy day. The walk-in-closet and ensuite bath with soaking tub complete the oasis feel. Sharing the third floor are two other nice-sized bedrooms and a second full bath. Both secondary bedrooms also boast vaulted ceilings. Windows, Roof, HVAC, Front Door, Garage Door, Fireplace, Range, Dishwasher, Refrigerator & Washer have all been replaced in the last 9 years. Snyder Fitness Center and Pool are just a half-mile away. Other Kingstowne amenities include a second pool, pickleball & tennis courts, tot-lots, two community centers, recreation paths, and so much more. Close to shopping and restaurants at Kingstowne Center, Hilltop Village, and Springfield Mall. Commuting is easy—quick access to 95 & 495 and Ft. Belvoir; half a mile to a bus stop and 2 miles from the Metro blue line at Van Dorn station. VRE access and plenty of commuter parking at the Franconia-Springfield metro, also close by. Make this home your own and find out why everyone loves living in Kingstowne!
Location
State VA
County Fairfax
Zoning 304
Rooms
Other Rooms Living Room, Dining Room, Primary Bedroom, Bedroom 2, Bedroom 3, Kitchen, Game Room, Breakfast Room, Primary Bathroom, Full Bath
Interior
Interior Features Breakfast Area, Combination Dining/Living, Kitchen - Eat-In, Kitchen - Table Space, Primary Bath(s), Upgraded Countertops, Wood Floors, Recessed Lighting, Floor Plan - Open
Hot Water Natural Gas
Heating Forced Air, Central
Cooling Central A/C, Ceiling Fan(s)
Flooring Hardwood, Ceramic Tile, Carpet
Fireplaces Number 1
Fireplaces Type Gas/Propane
Equipment Dishwasher, Disposal, Dryer, Exhaust Fan, Icemaker, Microwave, Oven/Range - Gas, Refrigerator, Washer
Fireplace Y
Window Features Double Hung,Energy Efficient,Screens
Appliance Dishwasher, Disposal, Dryer, Exhaust Fan, Icemaker, Microwave, Oven/Range - Gas, Refrigerator, Washer
Heat Source Natural Gas
Laundry Lower Floor
Exterior
Parking Features Garage Door Opener, Garage - Front Entry
Garage Spaces 2.0
Amenities Available Basketball Courts, Club House, Fitness Center, Jog/Walk Path, Pool - Outdoor, Recreational Center, Swimming Pool, Tot Lots/Playground
Water Access N
Accessibility None
Attached Garage 1
Total Parking Spaces 2
Garage Y
Building
Story 3
Foundation Slab
Sewer Public Sewer
Water Public
Architectural Style Colonial
Level or Stories 3
Additional Building Above Grade, Below Grade
Structure Type 9'+ Ceilings,Dry Wall,Vaulted Ceilings
New Construction N
Schools
Elementary Schools Lane
Middle Schools Twain
High Schools Edison
School District Fairfax County Public Schools
Others
Pets Allowed Y
HOA Fee Include Common Area Maintenance,Pool(s),Recreation Facility,Snow Removal,Trash
Senior Community No
Tax ID 0912 12480106
Ownership Fee Simple
SqFt Source Assessor
Acceptable Financing Conventional, Cash, VA, FNMA
Listing Terms Conventional, Cash, VA, FNMA
Financing Conventional,Cash,VA,FNMA
Special Listing Condition Standard
Pets Allowed No Pet Restrictions
Read Less Info
Want to know what your home might be worth? Contact us for a FREE valuation!

Our team is ready to help you sell your home for the highest possible price ASAP

Bought with Amanda Maron • KW Metro Center
"My job is to find and attract mastery-based agents to the office, protect the culture, and make sure everyone is happy! "
14291 Park Meadow Drive Suite 500, Chantilly, VA, 20151






