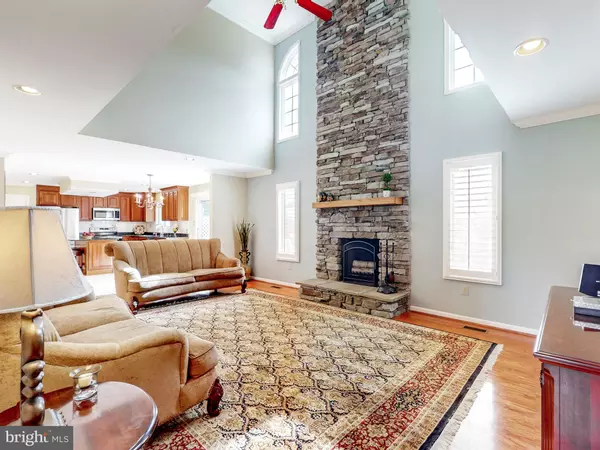$925,000
$875,000
5.7%For more information regarding the value of a property, please contact us for a free consultation.
4 Beds
4 Baths
3,988 SqFt
SOLD DATE : 05/31/2024
Key Details
Sold Price $925,000
Property Type Single Family Home
Sub Type Detached
Listing Status Sold
Purchase Type For Sale
Square Footage 3,988 sqft
Price per Sqft $231
Subdivision Mount Hebron
MLS Listing ID MDHW2037942
Sold Date 05/31/24
Style Colonial
Bedrooms 4
Full Baths 3
Half Baths 1
HOA Y/N N
Abv Grd Liv Area 3,238
Originating Board BRIGHT
Year Built 1993
Annual Tax Amount $10,879
Tax Year 2023
Lot Size 0.392 Acres
Acres 0.39
Property Description
Welcome to your dream home in Ellicott City! This impressive brick-front former model home built by Forty West Builders boasts nearly 4000 sq ft of finished living space, offering comfortable living at its finest. Step inside to discover 4 spacious bedrooms, including a primary suite that's sure to impress. Featuring a sitting room, cathedral ceiling, 4 walk-in closets, and an attached bath with a soaking tub and separate shower, this suite is your own private sanctuary. Hardwood floors grace much of the main living level, adding warmth and elegance throughout. The upgraded kitchen is a chef's delight, with cherry wood cabinetry, granite counters, an eating island, newly installed stainless-steel appliances, tiled flooring, and a breakfast area with sliders to a generously sized maintenance-free deck that offers incredible views, providing the perfect backdrop for outdoor relaxation or hosting gatherings with friends and family plus the perfect spot for enjoying your morning coffee. The main level 2-story family room is a focal point of the home, with a stunning floor-to-ceiling stone fireplace that exudes warmth and character. Need to work from home? No problem—there's a main-level office with built-ins, providing a quiet and productive workspace. Convenience is key with a main-level laundry room, making chores a breeze. When it's time to unwind, head to the finished lower level with a walkout to the rear yard, offering additional living space and endless possibilities. Updates abound, including a level II EV charger in the garage, the chimney cap replaced, the front-loading washer and dryer replaced, an updated water heater, and a recently updated gas furnace, ensuring comfort year-round. Voluntary HOA. Don't miss your chance to call this exceptional property home. Schedule your private tour today and make your real estate dreams a reality!
Location
State MD
County Howard
Zoning R20
Rooms
Other Rooms Living Room, Dining Room, Primary Bedroom, Sitting Room, Bedroom 3, Bedroom 4, Kitchen, Family Room, Foyer, Laundry, Office, Recreation Room, Storage Room, Bathroom 2, Primary Bathroom
Basement Full, Interior Access, Outside Entrance, Sump Pump, Improved, Poured Concrete, Walkout Level
Interior
Interior Features Attic, Breakfast Area, Built-Ins, Carpet, Ceiling Fan(s), Central Vacuum, Chair Railings, Crown Moldings, Family Room Off Kitchen, Floor Plan - Open, Formal/Separate Dining Room, Kitchen - Eat-In, Kitchen - Island, Kitchen - Table Space, Pantry, Primary Bath(s), Recessed Lighting, Soaking Tub, Tub Shower, Upgraded Countertops, Walk-in Closet(s), Wood Floors
Hot Water Natural Gas
Heating Forced Air
Cooling Ceiling Fan(s), Central A/C, Programmable Thermostat
Flooring Partially Carpeted, Ceramic Tile, Hardwood
Fireplaces Number 1
Fireplaces Type Mantel(s), Stone
Equipment Built-In Microwave, Central Vacuum, Dishwasher, Disposal, Dryer - Front Loading, Exhaust Fan, Oven - Self Cleaning, Oven/Range - Electric, Refrigerator, Stainless Steel Appliances, Washer - Front Loading, Water Heater
Fireplace Y
Window Features Bay/Bow,Palladian
Appliance Built-In Microwave, Central Vacuum, Dishwasher, Disposal, Dryer - Front Loading, Exhaust Fan, Oven - Self Cleaning, Oven/Range - Electric, Refrigerator, Stainless Steel Appliances, Washer - Front Loading, Water Heater
Heat Source Natural Gas
Laundry Main Floor
Exterior
Exterior Feature Deck(s)
Parking Features Garage - Front Entry, Garage Door Opener, Inside Access
Garage Spaces 6.0
Utilities Available Under Ground
Water Access N
View Garden/Lawn
Accessibility Other
Porch Deck(s)
Attached Garage 2
Total Parking Spaces 6
Garage Y
Building
Lot Description Front Yard, Landscaping, Rear Yard, SideYard(s)
Story 3
Foundation Other
Sewer Public Sewer
Water Public
Architectural Style Colonial
Level or Stories 3
Additional Building Above Grade, Below Grade
Structure Type 2 Story Ceilings,Dry Wall,Cathedral Ceilings
New Construction N
Schools
School District Howard County Public School System
Others
Senior Community No
Tax ID 1402363992
Ownership Fee Simple
SqFt Source Assessor
Security Features Security System
Special Listing Condition Standard
Read Less Info
Want to know what your home might be worth? Contact us for a FREE valuation!

Our team is ready to help you sell your home for the highest possible price ASAP

Bought with SELVA MANI • Samson Properties

"My job is to find and attract mastery-based agents to the office, protect the culture, and make sure everyone is happy! "
14291 Park Meadow Drive Suite 500, Chantilly, VA, 20151






