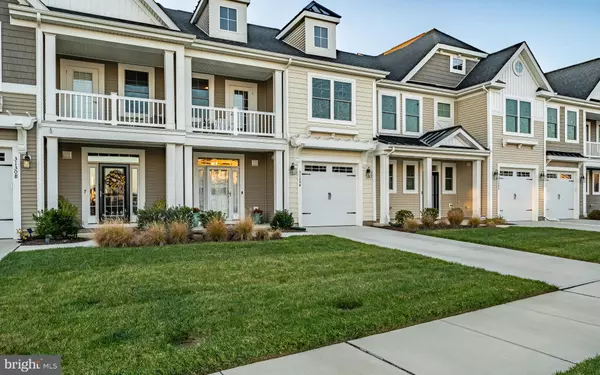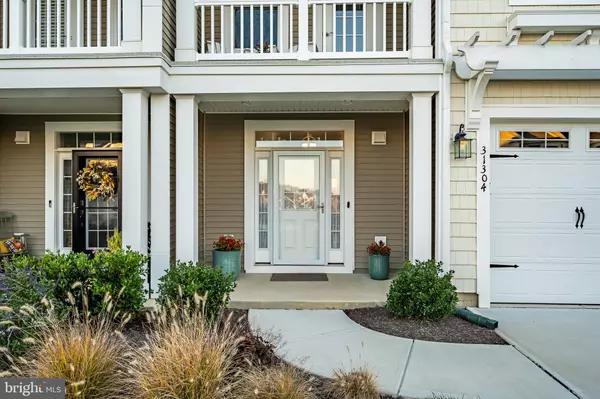$673,000
$689,900
2.4%For more information regarding the value of a property, please contact us for a free consultation.
3 Beds
3 Baths
2,178 SqFt
SOLD DATE : 05/31/2024
Key Details
Sold Price $673,000
Property Type Townhouse
Sub Type Interior Row/Townhouse
Listing Status Sold
Purchase Type For Sale
Square Footage 2,178 sqft
Price per Sqft $308
Subdivision Governors
MLS Listing ID DESU2057646
Sold Date 05/31/24
Style Coastal,Craftsman
Bedrooms 3
Full Baths 2
Half Baths 1
HOA Fees $402/qua
HOA Y/N Y
Abv Grd Liv Area 2,178
Originating Board BRIGHT
Year Built 2020
Annual Tax Amount $1,100
Tax Year 2020
Lot Size 5,131 Sqft
Acres 0.12
Property Description
Welcome to 31304 Temple Road, a picturesque haven nestled in the desirable community of Governors in Lewes, DE. At Governors, location truly is everything; situated east of Route 1 only 2 miles from downtown Lewes, 3.5 miles from the beautiful beaches in Cape Henlopen State Park, and located directly on the Junction & Breakwater Trail. This meticulously maintained 2,178 SQFT property is a true gem, offering a harmonious blend of comfort and style.
As you step inside, you’re greeted by a full great room that seamlessly integrates the living room, formal dining room, and a gourmet kitchen adorned with quartz countertops and 48-inch cabinets. The heart of this home, the kitchen, is a culinary enthusiast’s dream and the perfect space for entertaining guests.
Enjoy the tranquility of your surroundings with a breathtaking view of the pond from the comfort of your living space. Step outside to your rear-screened porch and patio, where you can unwind while overlooking the serene pond and adjacent cornfield—an ideal setting for morning coffees or evening soirees with beautiful sunsets.
This residence boasts three bedrooms and 2.5 baths. The upper level is a retreat in itself, featuring spacious bedrooms, with two having their own private outdoor deck space. The convenience of second-level laundry adds a practical touch to your daily routine.
For those seeking additional space, a walk-up attic provides endless possibilities—a potential office, studio, or extra storage space to suit your needs. The entire property is impeccably maintained by the homeowners’ association, ensuring peace of mind and a hassle-free living experience.
Residents of Governors enjoy access to a neighborhood resort-inspired clubhouse complete with a fitness center, pool with swim-up bar and sunken “island style” cabana bar with fireplace and hot tub, children’s waterslide park, tennis/pickle ball courts, playground area, and an indoor gaming room. It’s not just a home; it’s a lifestyle—a community that fosters leisure and connection.
Experience the epitome of comfort and luxury at 31304 Temple Road. Schedule your showing today and embark on a journey to discover your new home in Lewes, DE. This is more than a property; it’s an invitation to elevate your living experience.
Location
State DE
County Sussex
Area Lewes Rehoboth Hundred (31009)
Zoning AR1
Rooms
Other Rooms Living Room, Dining Room, Primary Bedroom, Bedroom 2, Bedroom 3, Kitchen, Foyer, Laundry, Bathroom 2, Primary Bathroom, Half Bath
Interior
Interior Features Carpet, Dining Area, Floor Plan - Open, Primary Bath(s), Pantry, Walk-in Closet(s), Upgraded Countertops, Air Filter System, Recessed Lighting, Stall Shower, Tub Shower, Wood Floors, Built-Ins, Attic, Kitchen - Gourmet, Kitchen - Island
Hot Water Tankless
Heating Programmable Thermostat, Forced Air
Cooling Central A/C, Dehumidifier
Flooring Hardwood, Carpet, Ceramic Tile
Equipment Dishwasher, Built-In Microwave, Stainless Steel Appliances, Washer/Dryer Hookups Only, Water Heater - Tankless, Disposal, Exhaust Fan, ENERGY STAR Refrigerator, Cooktop, Oven - Double, Oven - Wall
Fireplace N
Window Features Low-E,Screens,Double Hung
Appliance Dishwasher, Built-In Microwave, Stainless Steel Appliances, Washer/Dryer Hookups Only, Water Heater - Tankless, Disposal, Exhaust Fan, ENERGY STAR Refrigerator, Cooktop, Oven - Double, Oven - Wall
Heat Source Natural Gas
Laundry Upper Floor, Hookup
Exterior
Exterior Feature Porch(es), Patio(s), Screened
Parking Features Garage Door Opener, Garage - Front Entry, Inside Access
Garage Spaces 1.0
Amenities Available Common Grounds, Other, Bar/Lounge, Club House, Fitness Center, Game Room, Picnic Area, Pool - Outdoor, Swimming Pool, Tennis Courts, Tot Lots/Playground
Water Access N
Roof Type Asphalt,Shingle
Accessibility 2+ Access Exits
Porch Porch(es), Patio(s), Screened
Attached Garage 1
Total Parking Spaces 1
Garage Y
Building
Lot Description Landscaping
Story 2
Foundation Slab
Sewer Public Sewer
Water Private/Community Water
Architectural Style Coastal, Craftsman
Level or Stories 2
Additional Building Above Grade
Structure Type Tray Ceilings
New Construction N
Schools
School District Cape Henlopen
Others
HOA Fee Include Common Area Maintenance,Ext Bldg Maint,Lawn Maintenance,Management,Snow Removal,Insurance,Trash
Senior Community No
Tax ID 335-12.00-3.11
Ownership Fee Simple
SqFt Source Estimated
Security Features Smoke Detector,Carbon Monoxide Detector(s)
Acceptable Financing Cash, Conventional
Listing Terms Cash, Conventional
Financing Cash,Conventional
Special Listing Condition Standard
Read Less Info
Want to know what your home might be worth? Contact us for a FREE valuation!

Our team is ready to help you sell your home for the highest possible price ASAP

Bought with Stephen Freebery • EXP Realty, LLC

"My job is to find and attract mastery-based agents to the office, protect the culture, and make sure everyone is happy! "
14291 Park Meadow Drive Suite 500, Chantilly, VA, 20151






