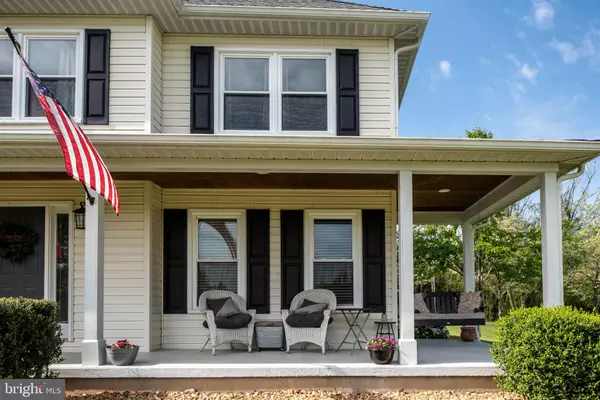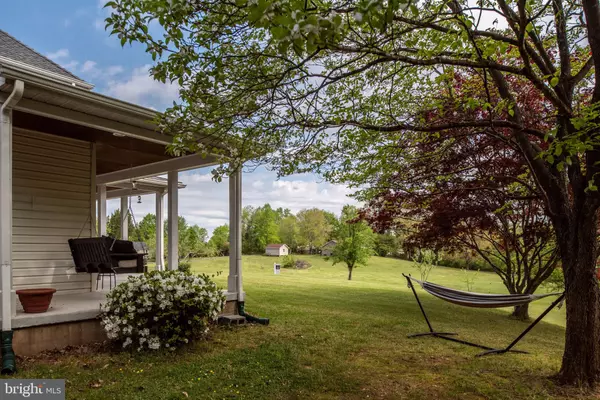$660,000
$650,000
1.5%For more information regarding the value of a property, please contact us for a free consultation.
4 Beds
3 Baths
2,692 SqFt
SOLD DATE : 05/30/2024
Key Details
Sold Price $660,000
Property Type Single Family Home
Sub Type Detached
Listing Status Sold
Purchase Type For Sale
Square Footage 2,692 sqft
Price per Sqft $245
Subdivision None Available
MLS Listing ID VAST2028634
Sold Date 05/30/24
Style Colonial
Bedrooms 4
Full Baths 3
HOA Y/N N
Abv Grd Liv Area 2,692
Originating Board BRIGHT
Year Built 1989
Annual Tax Amount $3,698
Tax Year 2022
Lot Size 3.000 Acres
Acres 3.0
Property Description
Welcome to your own piece of paradise in Stafford County! Nestled on a generous 3-acre lot, this colonial home exudes warmth and charm
This beautiful home boasts recent upgrades, including a new roof installed within the last five years, ensuring peace of mind for years to come. The heart of the home, the kitchen, underwent a stunning transformation in 2023, featuring shaker cabinets, a farmhouse sink, sleek stainless steel appliances, luxurious quartz countertops, and a dazzling marble backsplash - a true chef's delight.
Gaze out from any window and behold the picturesque views of the tranquil pond. Imagine spending your mornings sipping coffee or evenings indulging in a glass of wine on the front porch swings, while the soothing sounds of nature surround you.
With all windows replaced, natural light floods every corner of this home, creating a bright and uplifting atmosphere throughout.
In addition to the main residence, this property features two detached garages, providing ample space for up to three vehicles and offering endless possibilities for storage, hobbies, or a workshop.
Location
State VA
County Stafford
Zoning A1
Rooms
Main Level Bedrooms 1
Interior
Interior Features Breakfast Area, Carpet, Ceiling Fan(s), Crown Moldings, Entry Level Bedroom, Formal/Separate Dining Room, Kitchen - Gourmet, Kitchen - Table Space, Pantry, Primary Bath(s), Stove - Pellet, Upgraded Countertops, Walk-in Closet(s), Water Treat System, Window Treatments, Wood Floors
Hot Water Electric
Heating Heat Pump(s), Zoned
Cooling None
Flooring Ceramic Tile, Hardwood, Carpet
Equipment Built-In Microwave, Dishwasher, Dryer - Electric, Icemaker, Oven/Range - Electric, Refrigerator, Stainless Steel Appliances, Washer, Water Heater
Fireplace N
Window Features Double Pane,Screens
Appliance Built-In Microwave, Dishwasher, Dryer - Electric, Icemaker, Oven/Range - Electric, Refrigerator, Stainless Steel Appliances, Washer, Water Heater
Heat Source Electric
Laundry Upper Floor
Exterior
Parking Features Garage - Front Entry
Garage Spaces 3.0
Water Access N
View Pond
Roof Type Architectural Shingle
Accessibility None
Total Parking Spaces 3
Garage Y
Building
Lot Description Fishing Available, Front Yard, Road Frontage
Story 2
Foundation Crawl Space
Sewer Septic = # of BR
Water Private
Architectural Style Colonial
Level or Stories 2
Additional Building Above Grade, Below Grade
New Construction N
Schools
Elementary Schools Margaret Brent
Middle Schools A.G. Wright
High Schools Mountain View
School District Stafford County Public Schools
Others
Senior Community No
Tax ID 17 49F
Ownership Fee Simple
SqFt Source Assessor
Acceptable Financing Cash, Conventional, FHA, VA
Listing Terms Cash, Conventional, FHA, VA
Financing Cash,Conventional,FHA,VA
Special Listing Condition Standard
Read Less Info
Want to know what your home might be worth? Contact us for a FREE valuation!

Our team is ready to help you sell your home for the highest possible price ASAP

Bought with Jennifer M Cook • Nest Realty Fredericksburg

"My job is to find and attract mastery-based agents to the office, protect the culture, and make sure everyone is happy! "
14291 Park Meadow Drive Suite 500, Chantilly, VA, 20151






