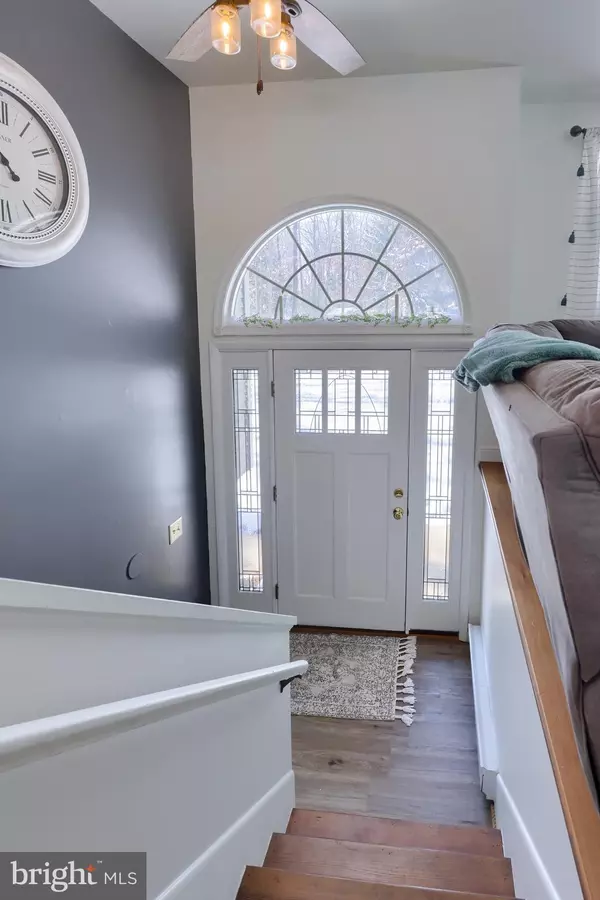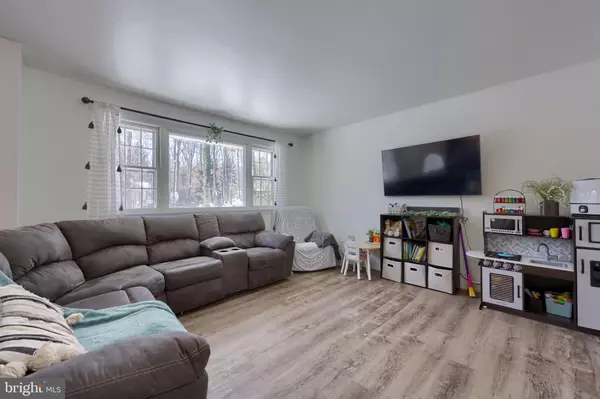$545,000
$375,000
45.3%For more information regarding the value of a property, please contact us for a free consultation.
4 Beds
2 Baths
1,786 SqFt
SOLD DATE : 05/30/2024
Key Details
Sold Price $545,000
Property Type Single Family Home
Sub Type Detached
Listing Status Sold
Purchase Type For Sale
Square Footage 1,786 sqft
Price per Sqft $305
Subdivision Salisbury Twp
MLS Listing ID PALA2047668
Sold Date 05/30/24
Style Bi-level
Bedrooms 4
Full Baths 1
Half Baths 1
HOA Y/N N
Abv Grd Liv Area 1,086
Originating Board BRIGHT
Year Built 1974
Annual Tax Amount $3,836
Tax Year 2022
Lot Size 0.900 Acres
Acres 0.9
Lot Dimensions 0.00 x 0.00
Property Description
THIS PROPERTY IS GOING TO PUBLIC AUCTION ON MONDAY APRIL 1, 2024 @ 6:00 PM. THE LIST PRICE ONLY REFLECTS THE SUGGESTED STARTING BID. Great starter home in the southern side of the Welsh Mountains. Split-level home with 3 BR, 1.5 BA. Full kitchen with painted cabinets, island open to dining area with full glass sliding doors leading to a 16' x 21' maintenance free deck. Living room with bay window, hallway leads to 3 BR and full bath. Finished basement with bedroom, half bath, family room with wood insert fireplace. Ground level entry with mudroom and coat closets. 2-story barn new in 2021 with 2-12' x 12' horse stalls, 16' x 16' shop/carriage area, 12' x 16' workshop, second floor partially finished office, with unfinished bathroom, hay storage area with overhead door. All this on a .90 acre lot with backyard area backing up to the woods, overseeing your wildlife from the back deck. Only minutes to White Horse and Rt. 23. Sellers are moving to another area and serious to sell. Don't miss this affordable property.
Location
State PA
County Lancaster
Area Salisbury Twp (10556)
Zoning OPEN SPACE
Rooms
Basement Partially Finished
Main Level Bedrooms 3
Interior
Hot Water Propane
Heating Radiator, Hot Water
Cooling None
Fireplaces Number 1
Fireplaces Type Insert, Wood
Fireplace Y
Heat Source Propane - Leased
Exterior
Water Access N
Accessibility None
Garage N
Building
Story 1
Foundation Other
Sewer On Site Septic
Water Well
Architectural Style Bi-level
Level or Stories 1
Additional Building Above Grade, Below Grade
New Construction N
Schools
School District Pequea Valley
Others
Senior Community No
Tax ID 560-28990-0-0000
Ownership Fee Simple
SqFt Source Assessor
Special Listing Condition Auction
Read Less Info
Want to know what your home might be worth? Contact us for a FREE valuation!

Our team is ready to help you sell your home for the highest possible price ASAP

Bought with John D Fisher • Hostetter Realty
"My job is to find and attract mastery-based agents to the office, protect the culture, and make sure everyone is happy! "
14291 Park Meadow Drive Suite 500, Chantilly, VA, 20151






