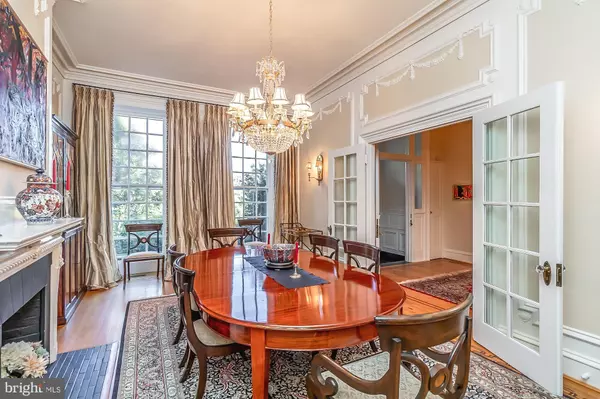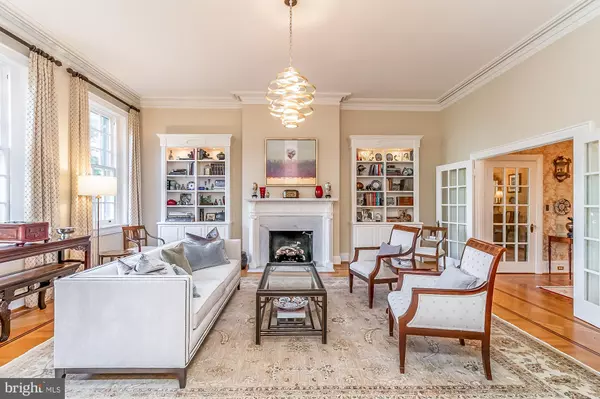$2,850,000
$2,995,000
4.8%For more information regarding the value of a property, please contact us for a free consultation.
5 Beds
5 Baths
6,700 SqFt
SOLD DATE : 05/30/2024
Key Details
Sold Price $2,850,000
Property Type Single Family Home
Sub Type Detached
Listing Status Sold
Purchase Type For Sale
Square Footage 6,700 sqft
Price per Sqft $425
Subdivision Ruxton
MLS Listing ID MDBC2086532
Sold Date 05/30/24
Style Georgian
Bedrooms 5
Full Baths 3
Half Baths 2
HOA Y/N N
Abv Grd Liv Area 6,700
Originating Board BRIGHT
Year Built 1930
Annual Tax Amount $17,708
Tax Year 2023
Lot Size 3.700 Acres
Acres 3.7
Property Description
Magnificent 6,700 sq ft living area, 5-bedroom, 3-full- and 2-half-bathroom Federal style stucco home with origins as a stately four-story 1850 Mount Vernon rowhouse that was relocated and rebuilt in 1930, room by room, on 3.7 majestic acres in the heart of Ruxton. This meticulously restored and expanded architectural treasure boasts original mid-1800s details, including custom crown mouldings, seven original fireplace mantles, detailed inlaid wood floors, 11'8" ceilings, floor-to-ceiling windows, and so much more. Extensive renovations and a 1,000-sq-ft. two-story addition were completed by the current owners after purchasing the home in 2010, as well as the construction in 2022 of a 16'x32' gas-heated inground pool with tanning ledge and Pebble Tec finish. Ideal floorplan for entertaining, including a Foyer entrance with gilded ceiling, formal Dining Room and Living Room with double French doors leading to center hallway. Past the hallway await a cozy yet spacious Family Room and an impressive Office with custom built-ins, followed by the dream Gourmet kitchen with oversized island, custom cabinetry on three walls, pantry, and a full-sized breakfast room with French-style sliding doors leading to the gracious and expansive stone patio, a sublime place to entertain or relax, overlooking the lush gardens and swimming pool. The main floor also has a mudroom, Laundry Room, two half-bathrooms, and walk-in storage closets. The second floor boasts an open and inviting center hallway sitting room, a Primary Suite with walk-in closet and two additional closets as well as ensuite bathroom, four additional bedrooms, a Jack-and-Jill bathroom and a third full bathroom. The unfinished third floor is insulated and ready for your finishes as a sixth bedroom. Energy efficient heating and cooling with four-zoned Geothermal HVAC system. The gated private driveway leads to two separate parking areas for guests on either side of the home, and an oversized attached garage for two vehicles plus additional storage space. A comprehensive list of improvements is available upon request.
Location
State MD
County Baltimore
Zoning RESIDENTIAL
Rooms
Other Rooms Living Room, Dining Room, Primary Bedroom, Sitting Room, Bedroom 2, Bedroom 3, Bedroom 4, Bedroom 5, Kitchen, Family Room, Foyer, Breakfast Room, Laundry, Mud Room, Other, Office, Bathroom 2, Bathroom 3, Attic, Primary Bathroom, Half Bath
Basement Connecting Stairway, Partial, Poured Concrete, Unfinished
Interior
Interior Features Wet/Dry Bar, Walk-in Closet(s), Upgraded Countertops, Stain/Lead Glass, Recessed Lighting, Primary Bath(s), Pantry, Kitchen - Table Space, Kitchen - Island, Kitchen - Gourmet, Kitchen - Eat-In, Formal/Separate Dining Room, Floor Plan - Traditional, Family Room Off Kitchen, Crown Moldings, Built-Ins, Breakfast Area, Attic
Hot Water Natural Gas
Heating Zoned
Cooling Central A/C
Flooring Wood
Fireplaces Number 7
Fireplaces Type Mantel(s), Non-Functioning
Equipment Built-In Microwave, Dryer - Front Loading, Exhaust Fan, Oven/Range - Gas, Refrigerator, Six Burner Stove, Stainless Steel Appliances, Washer - Front Loading
Fireplace Y
Appliance Built-In Microwave, Dryer - Front Loading, Exhaust Fan, Oven/Range - Gas, Refrigerator, Six Burner Stove, Stainless Steel Appliances, Washer - Front Loading
Heat Source Geo-thermal
Laundry Main Floor
Exterior
Exterior Feature Patio(s), Terrace
Parking Features Garage Door Opener, Inside Access, Oversized
Garage Spaces 10.0
Pool Heated, In Ground
Water Access N
Roof Type Slate
Accessibility None
Porch Patio(s), Terrace
Attached Garage 2
Total Parking Spaces 10
Garage Y
Building
Lot Description Premium, Front Yard, Landscaping
Story 2.5
Foundation Permanent
Sewer Private Septic Tank
Water Public
Architectural Style Georgian
Level or Stories 2.5
Additional Building Above Grade, Below Grade
New Construction N
Schools
Elementary Schools Riderwood
Middle Schools Dumbarton
High Schools Towson High Law & Public Policy
School District Baltimore County Public Schools
Others
Senior Community No
Tax ID 04090906450800
Ownership Fee Simple
SqFt Source Assessor
Security Features Carbon Monoxide Detector(s),Smoke Detector,Security System
Special Listing Condition Standard
Read Less Info
Want to know what your home might be worth? Contact us for a FREE valuation!

Our team is ready to help you sell your home for the highest possible price ASAP

Bought with Lydia Y Travelstead • TTR Sotheby's International Realty

"My job is to find and attract mastery-based agents to the office, protect the culture, and make sure everyone is happy! "
14291 Park Meadow Drive Suite 500, Chantilly, VA, 20151






