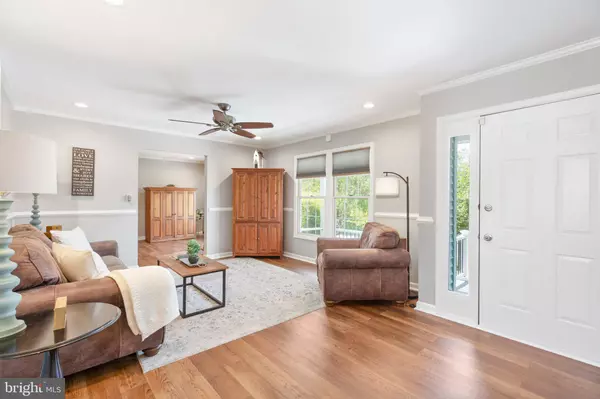$440,000
$425,000
3.5%For more information regarding the value of a property, please contact us for a free consultation.
3 Beds
2 Baths
1,702 SqFt
SOLD DATE : 05/30/2024
Key Details
Sold Price $440,000
Property Type Single Family Home
Sub Type Detached
Listing Status Sold
Purchase Type For Sale
Square Footage 1,702 sqft
Price per Sqft $258
Subdivision Enchanted Woods
MLS Listing ID VASP2024714
Sold Date 05/30/24
Style Raised Ranch/Rambler,Ranch/Rambler
Bedrooms 3
Full Baths 2
HOA Y/N N
Abv Grd Liv Area 1,502
Originating Board BRIGHT
Year Built 1989
Annual Tax Amount $1,768
Tax Year 2022
Lot Size 0.310 Acres
Acres 0.31
Property Description
Welcome to Enchanted Woods! This neighborhood is in Riverbend High School district with no HOA. Nestled in a cul-de-sac, this charming rambler is updated and move-in ready! The most recent updates include the Trex front porch expansion and the 24'x14' back deck, new shutters, storm doors and retaining wall. Natural light welcomes you into the beautifully updated home where you will find luxury vinyl plank flooring and neutral Revere Pewter paint throughout. The kitchen was recently renovated from top to bottom with new cabinets, stainless steel appliances, single bowl sink and it has durable quartz counters. Both bathrooms have been updated. The laundry was moved upstairs so you can completely live on the main level, if desired. Besides the bonus room with closet, the basement is unfinished and offers so many possibilities! Finish it to double your living space or use it for storage and/or a workshop. It is a blank canvas! A new furnace and whole house humidifier were installed in April. The back yard is flat and fully fenced and there is a black mission fig tree, rose of Sharon, lilac bushes, an ornamental cherry tree and two hibiscus plants by the deck so you have beauty throughout the year! Are you ready to make it yours??
Location
State VA
County Spotsylvania
Zoning R1
Rooms
Other Rooms Living Room, Dining Room, Primary Bedroom, Bedroom 2, Kitchen, Family Room, Basement, Bedroom 1, Laundry, Storage Room, Bathroom 1, Bonus Room, Primary Bathroom
Basement Connecting Stairway, Drainage System, Full, Heated, Improved, Interior Access, Outside Entrance, Poured Concrete, Rear Entrance, Sump Pump, Walkout Stairs, Water Proofing System, Windows, Partially Finished
Main Level Bedrooms 3
Interior
Interior Features Ceiling Fan(s), Chair Railings, Combination Kitchen/Dining, Crown Moldings, Entry Level Bedroom, Family Room Off Kitchen, Floor Plan - Open, Kitchen - Island, Recessed Lighting, Tub Shower, Stall Shower, Other
Hot Water Electric
Heating Central, Forced Air, Humidifier, Programmable Thermostat
Cooling Central A/C, Ceiling Fan(s), Programmable Thermostat
Flooring Luxury Vinyl Plank
Fireplaces Number 1
Fireplaces Type Corner, Screen, Gas/Propane, Mantel(s)
Equipment Built-In Microwave, Dishwasher, Disposal, Oven/Range - Electric, Refrigerator, Stainless Steel Appliances, Washer, Dryer - Electric
Fireplace Y
Appliance Built-In Microwave, Dishwasher, Disposal, Oven/Range - Electric, Refrigerator, Stainless Steel Appliances, Washer, Dryer - Electric
Heat Source Natural Gas
Laundry Main Floor
Exterior
Exterior Feature Deck(s), Porch(es)
Parking Features Garage - Front Entry, Garage Door Opener, Inside Access
Garage Spaces 7.0
Fence Rear, Wood
Water Access N
Roof Type Architectural Shingle
Accessibility None
Porch Deck(s), Porch(es)
Attached Garage 1
Total Parking Spaces 7
Garage Y
Building
Lot Description Cul-de-sac, Front Yard, Rear Yard, SideYard(s)
Story 2
Foundation Concrete Perimeter, Permanent
Sewer Public Sewer
Water Public
Architectural Style Raised Ranch/Rambler, Ranch/Rambler
Level or Stories 2
Additional Building Above Grade, Below Grade
New Construction N
Schools
Elementary Schools Smith Station
Middle Schools Freedom
High Schools Riverbend
School District Spotsylvania County Public Schools
Others
Senior Community No
Tax ID 22H4-25-
Ownership Fee Simple
SqFt Source Estimated
Special Listing Condition Standard
Read Less Info
Want to know what your home might be worth? Contact us for a FREE valuation!

Our team is ready to help you sell your home for the highest possible price ASAP

Bought with Sabrina D McAlister • EXP Realty, LLC
"My job is to find and attract mastery-based agents to the office, protect the culture, and make sure everyone is happy! "
14291 Park Meadow Drive Suite 500, Chantilly, VA, 20151






