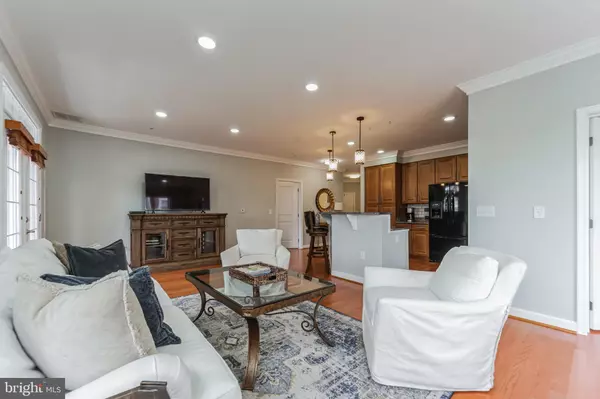$445,000
$430,000
3.5%For more information regarding the value of a property, please contact us for a free consultation.
2 Beds
2 Baths
1,422 SqFt
SOLD DATE : 05/30/2024
Key Details
Sold Price $445,000
Property Type Condo
Sub Type Condo/Co-op
Listing Status Sold
Purchase Type For Sale
Square Footage 1,422 sqft
Price per Sqft $312
Subdivision Patapsco Overlook
MLS Listing ID MDBC2091738
Sold Date 05/30/24
Style Contemporary
Bedrooms 2
Full Baths 2
Condo Fees $570/mo
HOA Y/N N
Abv Grd Liv Area 1,422
Originating Board BRIGHT
Year Built 2010
Annual Tax Amount $3,753
Tax Year 2023
Property Description
Light-filled & spacious! Rare opportunity for luxury living at Patapsco Overlooks 55+ community. This condo features gorgeous hardwood floors throughout, granite countertops, crown molding, recessed lighting and so much more! Lovely covered balcony complete with a ceiling fan rough-in. The spacious primary suite features a large walk-in closet and en suite bathroom complete with dual granite vanities, ceramic tile, a tub and separate shower with a glass enclosure. A vibrant community with great amenities including a clubhouse with an exercise room, a meeting/conference room, and plenty of space for entertaining and socializing. A basic cable package with Verizon Fios is included in the condo fee which provides for 1 cable box, and high-speed wifi, and offers a discounted rate on any upgraded services they want to purchase - an approximately $200 value. Also included is one deeded, covered parking space (#11) in the garage under the building and a storage locker (#8). Your private balcony faces due west for nightly sunsets. Conveniently located just minutes away from Catonsville Village activities, shops & restaurants. Explore nearby historic Ellicott City and Patapsco State Park trails. There's so much to love about this condo & location... Schedule your showing today!
Location
State MD
County Baltimore
Zoning RESIDENTIAL
Direction West
Rooms
Other Rooms Living Room, Dining Room, Primary Bedroom, Bedroom 2, Kitchen, Study, Primary Bathroom, Full Bath
Main Level Bedrooms 2
Interior
Interior Features Breakfast Area, Combination Kitchen/Living, Crown Moldings, Entry Level Bedroom, Kitchen - Island, Primary Bath(s), Recessed Lighting, Upgraded Countertops, Wood Floors, Intercom
Hot Water Electric
Heating Forced Air, Heat Pump(s)
Cooling Central A/C, Ceiling Fan(s)
Flooring Hardwood, Ceramic Tile
Equipment Dishwasher, Disposal, Exhaust Fan, Microwave, Oven/Range - Electric, Refrigerator
Furnishings No
Fireplace N
Window Features Screens,Vinyl Clad
Appliance Dishwasher, Disposal, Exhaust Fan, Microwave, Oven/Range - Electric, Refrigerator
Heat Source Electric
Laundry Washer In Unit, Dryer In Unit
Exterior
Exterior Feature Balcony
Parking Features Underground
Garage Spaces 2.0
Utilities Available Cable TV Available
Amenities Available Club House, Common Grounds, Exercise Room, Meeting Room, Party Room, Picnic Area
Water Access N
View Trees/Woods
Roof Type Shingle
Accessibility 32\"+ wide Doors, 36\"+ wide Halls, Elevator
Porch Balcony
Attached Garage 1
Total Parking Spaces 2
Garage Y
Building
Lot Description Adjoins - Open Space, Backs to Trees, Landscaping, Level, No Thru Street, Trees/Wooded
Story 1
Unit Features Garden 1 - 4 Floors
Sewer Public Sewer
Water Public
Architectural Style Contemporary
Level or Stories 1
Additional Building Above Grade, Below Grade
Structure Type 9'+ Ceilings
New Construction N
Schools
High Schools Catonsville
School District Baltimore County Public Schools
Others
Pets Allowed Y
HOA Fee Include Insurance,Lawn Maintenance,Road Maintenance,Snow Removal,Trash,Common Area Maintenance
Senior Community Yes
Age Restriction 55
Tax ID 04012500007287
Ownership Condominium
Security Features Main Entrance Lock,Sprinkler System - Indoor
Horse Property N
Special Listing Condition Standard
Pets Allowed Cats OK, Dogs OK, Size/Weight Restriction
Read Less Info
Want to know what your home might be worth? Contact us for a FREE valuation!

Our team is ready to help you sell your home for the highest possible price ASAP

Bought with Andrew Buchness • Coldwell Banker Realty

"My job is to find and attract mastery-based agents to the office, protect the culture, and make sure everyone is happy! "
14291 Park Meadow Drive Suite 500, Chantilly, VA, 20151






