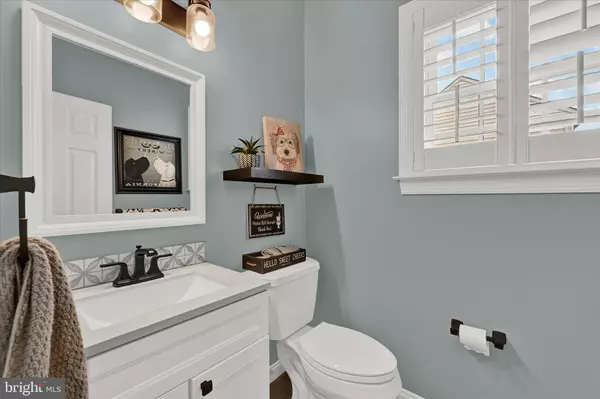$949,950
$949,950
For more information regarding the value of a property, please contact us for a free consultation.
4 Beds
5 Baths
5,196 SqFt
SOLD DATE : 05/28/2024
Key Details
Sold Price $949,950
Property Type Single Family Home
Sub Type Detached
Listing Status Sold
Purchase Type For Sale
Square Footage 5,196 sqft
Price per Sqft $182
Subdivision Berryman'S Grant
MLS Listing ID MDBC2090276
Sold Date 05/28/24
Style Colonial
Bedrooms 4
Full Baths 4
Half Baths 1
HOA Fees $66/qua
HOA Y/N Y
Abv Grd Liv Area 3,596
Originating Board BRIGHT
Year Built 2005
Annual Tax Amount $5,936
Tax Year 2023
Lot Size 0.344 Acres
Acres 0.34
Property Description
Welcome to 807 Dominion Lane! Located in Berryman's Grant- this stunning property boasts 4 bedrooms, 4.5 bathrooms, and approximately 5,288 square feet of meticulously crafted living space.
On the main level, you'll discover a thoughtfully designed layout featuring a spacious living room, elegant dining room, convenient half bath, and a cozy family room with a sleek slack stone gas fireplace. The gourmet eat-in kitchen is a chef's dream, showcasing new countertops, updated stainless-steel appliances, island with custom built-in ice maker, and ample storage. Completing the main level is a versatile office, a convenient laundry room, and a delightful four-season sunroom with a separate split system.
The craftsmanship continues upstairs, where you'll find 4 generously sized bedrooms. The primary suite is a true retreat, offering a private sitting room, a walk-in closet with custom shelving, and a spa-like bathroom complete with a steam shower, whirlpool tub, and vanity closet. Two bedrooms share a jack and jill bathroom, while the fourth bedroom enjoys its own full bathroom. Custom trim work adds a touch of elegance throughout the second floor.
The lower level is an entertainer's paradise, featuring a large family room area with a wet bar and quartz countertop, an electric fireplace, and a commercial-grade home gym. Additionally, you'll find a custom-built office area and a luxurious spa bathroom with a urinal, steam shower, and whirlpool tub. A storage room provides ample space for all your organizational needs.
Step outside to your own private oasis, complete with an in-ground saltwater, heated pool featuring new pebble tech plaster and updated pool equipment (2023). The gas line outside is perfect for firing up the grill, while the playground area with rubber mulch and playhouse shed offers endless fun for the whole family. Relax in the cabana gazebo, equipped with power, a TV, and a fan, or admire the lush landscaping maintained by the irrigation system. For added peace of mind, the property is equipped with (5) hard-wired exterior security cameras.
Additional features include crown molding, custom plantation shutters, hardwood flooring, recessed lighting all over house including every bedroom, ceiling fans in each bedroom, all closets are done by California closets, and updated bathrooms with marble vanities, white shaker cabinets, and modern fixtures. Both HVAC units have been replaced within the last 5 years, and an upgraded tankless water heater that never runs out! New exterior fixtures. Custom front door and transom (2019).
Professional, showroom-type 3 car side load garage with granite flooring, bright lighting, and custom cabinets and shelving.
Conveniently located in Reisterstown near I-795, this home offers easy access to ample shopping and dining options. This is a true turnkey home that has over 250k in upgrades! Don't miss your chance to experience luxury living at its finest – schedule your showing today!
Location
State MD
County Baltimore
Zoning DR 3.5
Rooms
Other Rooms Living Room, Dining Room, Primary Bedroom, Sitting Room, Bedroom 2, Bedroom 3, Kitchen, Family Room, Basement, Bedroom 1, Sun/Florida Room, Exercise Room, Office, Bathroom 1, Bathroom 2, Bathroom 3, Primary Bathroom, Half Bath
Basement Fully Finished, Windows, Side Entrance
Interior
Interior Features Bar, Breakfast Area, Built-Ins, Carpet, Ceiling Fan(s), Crown Moldings, Dining Area, Floor Plan - Traditional, Primary Bath(s), Recessed Lighting, Bathroom - Stall Shower, Bathroom - Tub Shower, Upgraded Countertops, Wet/Dry Bar, Wood Floors
Hot Water Natural Gas
Heating Central
Cooling Central A/C
Flooring Hardwood, Carpet
Fireplaces Number 1
Fireplaces Type Gas/Propane
Equipment Built-In Microwave, Cooktop, Dishwasher, Disposal, Dryer, Icemaker, Oven - Double, Refrigerator, Stainless Steel Appliances, Washer
Fireplace Y
Appliance Built-In Microwave, Cooktop, Dishwasher, Disposal, Dryer, Icemaker, Oven - Double, Refrigerator, Stainless Steel Appliances, Washer
Heat Source Natural Gas
Exterior
Parking Features Garage - Side Entry
Garage Spaces 3.0
Pool In Ground
Water Access N
Accessibility None
Attached Garage 3
Total Parking Spaces 3
Garage Y
Building
Story 3
Foundation Permanent
Sewer Public Sewer
Water Public
Architectural Style Colonial
Level or Stories 3
Additional Building Above Grade, Below Grade
New Construction N
Schools
School District Baltimore County Public Schools
Others
Senior Community No
Tax ID 04042400008592
Ownership Fee Simple
SqFt Source Assessor
Acceptable Financing Cash, Conventional, FHA, VA, Other
Listing Terms Cash, Conventional, FHA, VA, Other
Financing Cash,Conventional,FHA,VA,Other
Special Listing Condition Standard
Read Less Info
Want to know what your home might be worth? Contact us for a FREE valuation!

Our team is ready to help you sell your home for the highest possible price ASAP

Bought with Jennifer S Kosmides • Long & Foster Real Estate, Inc.

"My job is to find and attract mastery-based agents to the office, protect the culture, and make sure everyone is happy! "
14291 Park Meadow Drive Suite 500, Chantilly, VA, 20151






