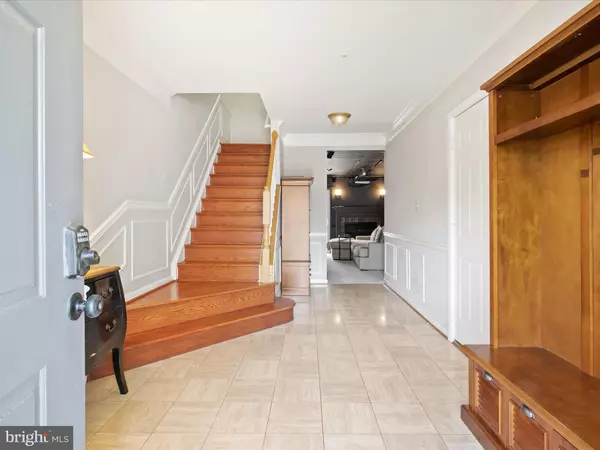$630,000
$615,000
2.4%For more information regarding the value of a property, please contact us for a free consultation.
3 Beds
4 Baths
2,152 SqFt
SOLD DATE : 05/28/2024
Key Details
Sold Price $630,000
Property Type Townhouse
Sub Type Interior Row/Townhouse
Listing Status Sold
Purchase Type For Sale
Square Footage 2,152 sqft
Price per Sqft $292
Subdivision Great Falls Chase
MLS Listing ID VALO2070132
Sold Date 05/28/24
Style Other
Bedrooms 3
Full Baths 2
Half Baths 2
HOA Fees $132/mo
HOA Y/N Y
Abv Grd Liv Area 2,152
Originating Board BRIGHT
Year Built 1994
Annual Tax Amount $4,490
Tax Year 2023
Lot Size 1,742 Sqft
Acres 0.04
Property Description
Saturday, May 11th Open House canceled.
Gorgeous 3 Bedroom, 2 Full, 2 Half Bath, 3 level Townhouse in sought after Great Falls Chase! Light and bright throughout with this open floorplan and gleaming wood floors! You'll fall in love with the chef's dream kitchen with island & breakfast nook! The living room is sunny and bright with walls of windows, high ceiling and a fireplace.
The kitchen and baths have all been updated! Upstairs you get a spacious primary bedroom and 2 additional bedrooms and a laundry area! Relax in the lower level recreation room and enjoy shows on the projector and screen that convey! Or cozy up with a good book by the fireplace! Enjoy your morning coffee on the deck or have a barbecue on the patio! Don't forget the one car garage! You'll love the convenient location. Walk to the grocery store, CVS and large variety of restaurants! You are also close to both Route 7 & 28.
Wow - this one is a MUST SEE!
Location
State VA
County Loudoun
Zoning PDH4
Rooms
Other Rooms Living Room, Dining Room, Primary Bedroom, Bedroom 2, Bedroom 3, Kitchen, Office, Recreation Room
Basement Daylight, Full, Walkout Level
Interior
Hot Water Natural Gas
Heating Forced Air
Cooling Ceiling Fan(s), Central A/C
Fireplaces Number 2
Fireplaces Type Gas/Propane
Equipment Built-In Microwave, Washer, Dryer, Dishwasher, Disposal, Stove, Refrigerator, Icemaker
Fireplace Y
Appliance Built-In Microwave, Washer, Dryer, Dishwasher, Disposal, Stove, Refrigerator, Icemaker
Heat Source Natural Gas
Exterior
Parking Features Garage - Front Entry, Garage Door Opener
Garage Spaces 1.0
Amenities Available Basketball Courts, Club House, Common Grounds, Pool - Outdoor, Swimming Pool, Tennis Courts, Tot Lots/Playground
Water Access N
Accessibility None
Attached Garage 1
Total Parking Spaces 1
Garage Y
Building
Story 3
Foundation Other
Sewer Public Sewer
Water Public
Architectural Style Other
Level or Stories 3
Additional Building Above Grade, Below Grade
New Construction N
Schools
Elementary Schools Horizon
Middle Schools Seneca Ridge
High Schools Dominion
School District Loudoun County Public Schools
Others
HOA Fee Include Insurance,Management,Pool(s),Snow Removal,Trash,Common Area Maintenance,Recreation Facility
Senior Community No
Tax ID 006263405000
Ownership Fee Simple
SqFt Source Assessor
Special Listing Condition Standard
Read Less Info
Want to know what your home might be worth? Contact us for a FREE valuation!

Our team is ready to help you sell your home for the highest possible price ASAP

Bought with Diane U Freeman • Redfin Corporation

"My job is to find and attract mastery-based agents to the office, protect the culture, and make sure everyone is happy! "
14291 Park Meadow Drive Suite 500, Chantilly, VA, 20151






