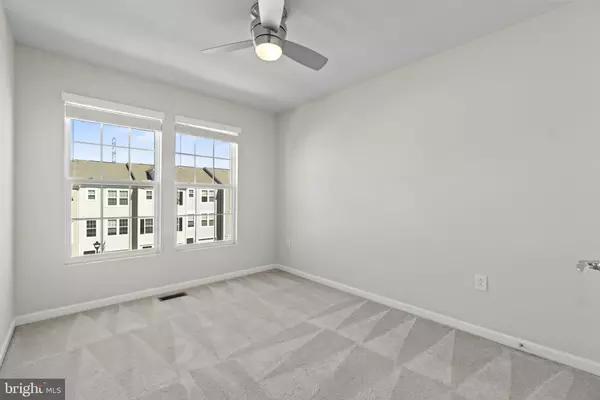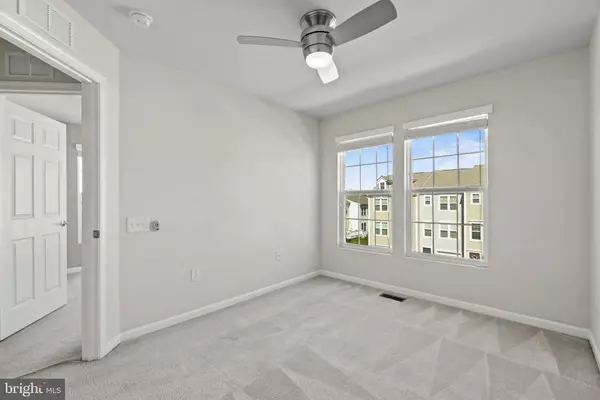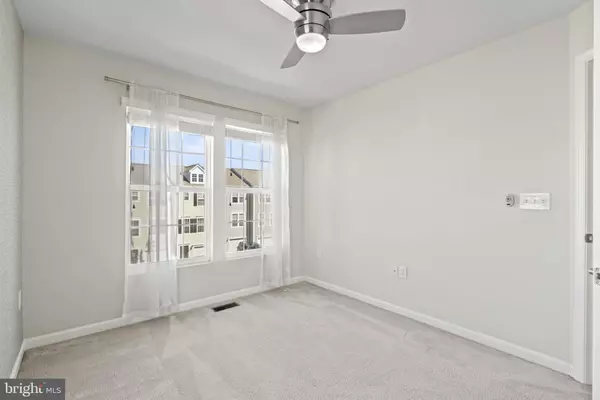$502,000
$499,000
0.6%For more information regarding the value of a property, please contact us for a free consultation.
3 Beds
3 Baths
2,182 SqFt
SOLD DATE : 05/28/2024
Key Details
Sold Price $502,000
Property Type Townhouse
Sub Type End of Row/Townhouse
Listing Status Sold
Purchase Type For Sale
Square Footage 2,182 sqft
Price per Sqft $230
Subdivision Cherry Hill Crossing
MLS Listing ID VAPW2068026
Sold Date 05/28/24
Style Traditional
Bedrooms 3
Full Baths 2
Half Baths 1
HOA Fees $188/mo
HOA Y/N Y
Abv Grd Liv Area 2,182
Originating Board BRIGHT
Year Built 2016
Annual Tax Amount $4,499
Tax Year 2022
Property Description
Nestled in the serene beauty of Prince William County, this charming 3-level townhome offers a perfect blend of comfort and nature featuring a spacious 2-car garage with a private side entrance. Discover tranquility in every corner of this spacious townhome, featuring 3 bedrooms, 2.5 bathrooms, and a sunlit deck overlooking a lush backdrop of trees. Experience the luxury of an extended living space with a 3-level sunroom extension, seamlessly integrated into the rec room, kitchen, and bedroom areas. With its thoughtfully designed layout and abundance of natural light, this townhome offers the perfect setting for both indoor comfort and outdoor enjoyment. Experience the convenience of modern amenities paired with the tranquility of nature, making this townhome an ideal sanctuary for relaxation and entertainment. From morning coffee on the deck to evening gatherings in the sunroom, this townhome offers endless opportunities to enjoy the beauty of the outdoors from the comfort of home. Don’t miss the opportunity to make this picturesque townhome your own, where every day feels like a peaceful retreat in the heart of Prince William County. Owner is licensed agent.
Location
State VA
County Prince William
Zoning R16
Direction East
Interior
Interior Features Attic, Breakfast Area, Carpet, Ceiling Fan(s), Floor Plan - Open, Kitchen - Gourmet, Kitchen - Island, Pantry, Primary Bath(s), Recessed Lighting, Soaking Tub, Tub Shower, Walk-in Closet(s), Window Treatments, Wood Floors
Hot Water Electric
Heating Forced Air, Programmable Thermostat
Cooling Central A/C, Ceiling Fan(s)
Flooring Carpet, Hardwood, Ceramic Tile
Equipment Dishwasher, Disposal, Dryer, Dryer - Electric, Exhaust Fan, Icemaker, Microwave, Oven - Self Cleaning, Oven - Single, Oven/Range - Gas, Refrigerator, Stainless Steel Appliances, Washer
Furnishings No
Fireplace N
Appliance Dishwasher, Disposal, Dryer, Dryer - Electric, Exhaust Fan, Icemaker, Microwave, Oven - Self Cleaning, Oven - Single, Oven/Range - Gas, Refrigerator, Stainless Steel Appliances, Washer
Heat Source Natural Gas
Laundry Lower Floor
Exterior
Parking Features Garage Door Opener
Garage Spaces 4.0
Utilities Available Under Ground
Amenities Available None
Water Access N
Roof Type Shingle
Accessibility 2+ Access Exits, >84\" Garage Door
Attached Garage 2
Total Parking Spaces 4
Garage Y
Building
Story 3
Foundation Slab, Concrete Perimeter
Sewer Public Sewer
Water Public
Architectural Style Traditional
Level or Stories 3
Additional Building Above Grade, Below Grade
Structure Type 9'+ Ceilings,Dry Wall
New Construction N
Schools
School District Prince William County Public Schools
Others
HOA Fee Include Ext Bldg Maint,Insurance,Lawn Maintenance,Snow Removal,Trash
Senior Community No
Tax ID 8289-56-1597.01
Ownership Condominium
Acceptable Financing FHA, Cash, VA, Conventional
Horse Property N
Listing Terms FHA, Cash, VA, Conventional
Financing FHA,Cash,VA,Conventional
Special Listing Condition Standard
Read Less Info
Want to know what your home might be worth? Contact us for a FREE valuation!

Our team is ready to help you sell your home for the highest possible price ASAP

Bought with Ajmal Faqiri • Realty ONE Group Capital

"My job is to find and attract mastery-based agents to the office, protect the culture, and make sure everyone is happy! "
14291 Park Meadow Drive Suite 500, Chantilly, VA, 20151






