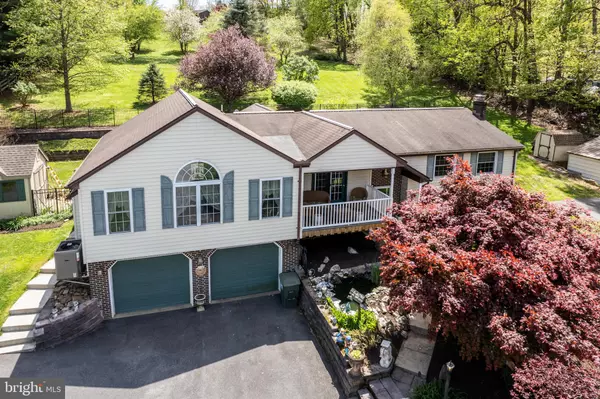$510,000
$490,000
4.1%For more information regarding the value of a property, please contact us for a free consultation.
3 Beds
3 Baths
4,972 SqFt
SOLD DATE : 05/28/2024
Key Details
Sold Price $510,000
Property Type Single Family Home
Sub Type Detached
Listing Status Sold
Purchase Type For Sale
Square Footage 4,972 sqft
Price per Sqft $102
Subdivision Westfield
MLS Listing ID MDCR2019990
Sold Date 05/28/24
Style Split Foyer
Bedrooms 3
Full Baths 2
Half Baths 1
HOA Y/N N
Abv Grd Liv Area 2,986
Originating Board BRIGHT
Year Built 1982
Annual Tax Amount $4,033
Tax Year 2023
Lot Size 1.330 Acres
Acres 1.33
Property Description
Welcome to your dream home at 2709 Fridinger Mill Road in Manchester! This captivating split foyer on 1.3 Acres boasts a spacious addition, apple and pear trees, an attached two-car oversized garage, and a detached garage with its own driveway ensuring both comfort and convenience. As you approach, be enchanted by the picturesque brick columns and meticulously landscaped surroundings, including a tranquil fishpond nestled to the left of the entrance. Step inside to discover the meticulously updated main level, highlighted by a stunning kitchen renovated in 2013. Revel in the elegance of maple cabinets, soft-close drawers, and stainless-steel appliances. Adjacent to the kitchen, a sunroom beckons, offering seamless access to a covered patio and a breathtaking in-ground pool complete with a slide, promising endless hours of relaxation and enjoyment. Indulge in the panoramic farm views from the terrace accessible through French doors in the dining room, adding a touch of serenity to every meal. The spacious living room welcomes you with cathedral ceilings, a cozy gas fireplace, and gleaming hardwood floors, creating a perfect setting for gatherings and everyday living.
Retreat to the luxurious primary bedroom suite, featuring dual closets and a fully tiled bath boasting a magnificent shower with a built-in bench. On the opposite side of the home, two additional bedrooms await, providing comfort and privacy for family or guests. There is a 3rd room that could easily be used as an office or even a 4th bedroom.
Descend to the fully finished lower level, where comfort and functionality converge seamlessly. A spacious family room awaits, complete with a gas propane stove capable of warming the entire house during chilly evenings, ensuring cozy gatherings and relaxation year-round. Convenience is key with a half bath conveniently located nearby, making entertaining and everyday living a breeze. A separate laundry room adds practicality to your routine, while ample storage in the storage area ensures organization and ease of access to belongings. Unwind, entertain, and enjoy the utmost comfort in every corner of this meticulously designed home. With its thoughtfully crafted lower level, this home offers the perfect balance of luxury and functionality for today's living. Experience the epitome of modern living amidst the serene landscapes of Manchester. Don't miss the opportunity to make this exceptional property your own!
Location
State MD
County Carroll
Zoning RESIDENTIAL
Rooms
Other Rooms Living Room, Dining Room, Primary Bedroom, Bedroom 2, Bedroom 3, Kitchen, Family Room, Sun/Florida Room, Laundry, Office, Storage Room, Bathroom 2, Primary Bathroom, Half Bath
Basement Garage Access, Heated, Improved, Interior Access, Partially Finished, Walkout Level, Drainage System
Main Level Bedrooms 3
Interior
Hot Water Electric
Heating Heat Pump(s), Other
Cooling Central A/C, Heat Pump(s), Ceiling Fan(s)
Fireplaces Number 1
Fireplaces Type Gas/Propane
Equipment Built-In Microwave, Built-In Range, Dishwasher, Dryer, Exhaust Fan, Icemaker, Oven/Range - Electric, Refrigerator, Stainless Steel Appliances, Washer, Water Heater
Fireplace Y
Appliance Built-In Microwave, Built-In Range, Dishwasher, Dryer, Exhaust Fan, Icemaker, Oven/Range - Electric, Refrigerator, Stainless Steel Appliances, Washer, Water Heater
Heat Source Electric, Propane - Leased
Laundry Lower Floor
Exterior
Exterior Feature Patio(s), Porch(es)
Parking Features Additional Storage Area, Garage - Front Entry, Garage Door Opener, Inside Access, Oversized
Garage Spaces 4.0
Pool Fenced, In Ground
Water Access N
Accessibility None
Porch Patio(s), Porch(es)
Attached Garage 2
Total Parking Spaces 4
Garage Y
Building
Story 2
Foundation Block
Sewer Private Sewer, Private Septic Tank
Water Well
Architectural Style Split Foyer
Level or Stories 2
Additional Building Above Grade, Below Grade
New Construction N
Schools
School District Carroll County Public Schools
Others
Senior Community No
Tax ID 0706026222
Ownership Fee Simple
SqFt Source Assessor
Special Listing Condition Standard
Read Less Info
Want to know what your home might be worth? Contact us for a FREE valuation!

Our team is ready to help you sell your home for the highest possible price ASAP

Bought with Denise M Lewis • Brook-Owen Real Estate
"My job is to find and attract mastery-based agents to the office, protect the culture, and make sure everyone is happy! "
14291 Park Meadow Drive Suite 500, Chantilly, VA, 20151






