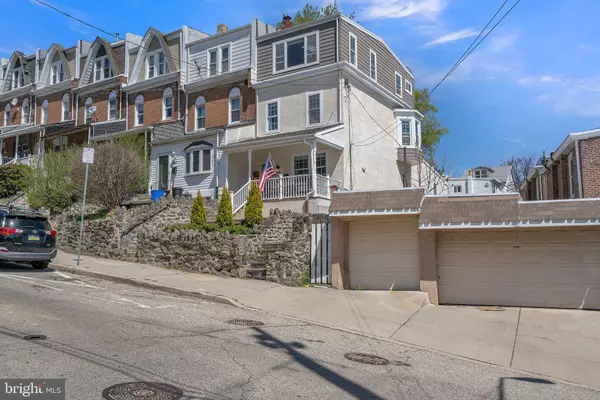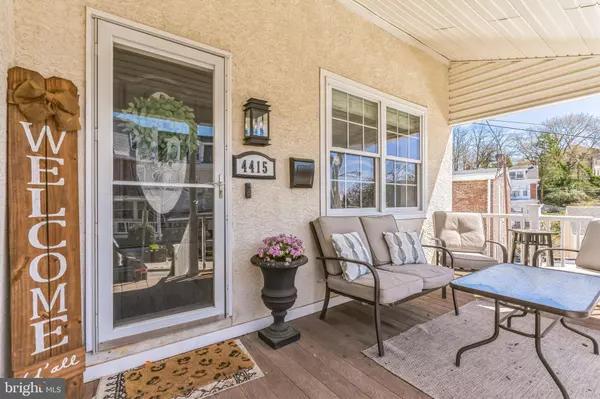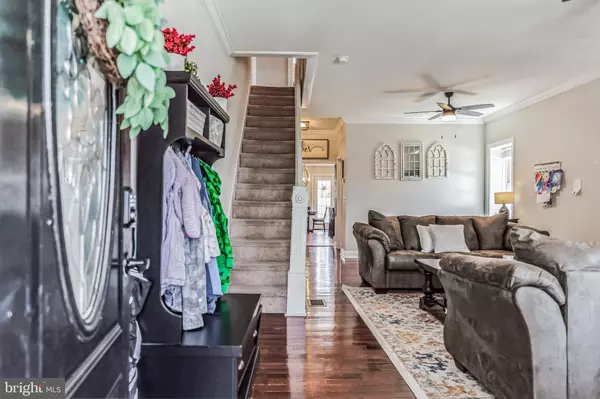$475,000
$475,000
For more information regarding the value of a property, please contact us for a free consultation.
3 Beds
3 Baths
2,032 SqFt
SOLD DATE : 05/24/2024
Key Details
Sold Price $475,000
Property Type Townhouse
Sub Type End of Row/Townhouse
Listing Status Sold
Purchase Type For Sale
Square Footage 2,032 sqft
Price per Sqft $233
Subdivision Manayunk
MLS Listing ID PAPH2342986
Sold Date 05/24/24
Style Colonial
Bedrooms 3
Full Baths 2
Half Baths 1
HOA Y/N N
Abv Grd Liv Area 2,032
Originating Board BRIGHT
Year Built 1900
Annual Tax Amount $4,182
Tax Year 2022
Lot Size 1,810 Sqft
Acres 0.04
Lot Dimensions 16.00 x 110.00
Property Description
4415 Fleming St is truly unlike anything you'll find on the market today. If you're tired of the same boxed Philly row home and are looking for something special, look no further. Just a ten minute walk to Main Street Manayunk, this home boasts 4 floors of functional living space, a full-floor primary suite, and an abundance of natural light.
Perched high from quiet Fleming St, the frontage of the property offers a front patio and a covered porch - ready to customize with outdoor furniture, hanging baskets and potted plants. Once inside, a sunny, spacious living room awaits with ample room for multiple furniture arrangements. The space is charmingly framed by hardwood floors, crown moulding, 9 foot ceilings and an east-facing window.
Approaching the kitchen, the powder room is to your right, featuring first floor laundry with high efficiency, front-loading LG washer and dryer. The eat-in chef's kitchen offers an abundance of cabinetry with crown moulding, vaulted ceilings, stainless steel appliances, granite countertops and a breakfast bar for 3. Exit through the french doors at the rear to enjoy your massive maintenance-free backyard. Downstairs you'll find your finished basement which hardly feels like a basement at all because of its 2 windows - perfect for storage, a rec room, office or 4th bedroom.
On the second floor you'll find 2 large bedrooms, one of which with a bay window, and a full bathroom with subway tile, bathtub and large shaker style vanity. The third floor primary suite is the crown of the home - with vaulted ceilings, skylights, and recessed lighting, dual closets (one of which features laundry hookup) and more sunlight than any bedroom you'll see in your entire home search. The en suite bath boasts a walk in shower, jumbo jacuzzi tub and double vanity.
Lastly – There is garage/parking space next door that is available to the home's next owner, upon approval of the landlord!
At 4415 Fleming, 4 floors of well-designed living space await, just a stone's throw to one of Philly's most beloved corridors - Main Street Manayunk. Schedule your showing today.
Location
State PA
County Philadelphia
Area 19128 (19128)
Zoning RSA5
Rooms
Basement Fully Finished
Interior
Interior Features Breakfast Area, Ceiling Fan(s), Combination Dining/Living, Combination Kitchen/Dining, Floor Plan - Open, Kitchen - Eat-In, Kitchen - Island, Pantry, Primary Bath(s), Recessed Lighting, Skylight(s), Stall Shower, Upgraded Countertops, WhirlPool/HotTub, Wood Floors, Central Vacuum
Hot Water Natural Gas, Tankless
Heating Forced Air
Cooling Central A/C
Equipment Dishwasher, Dryer - Front Loading, Oven/Range - Gas, Refrigerator, Stainless Steel Appliances, Washer - Front Loading, Water Heater - Tankless
Fireplace N
Appliance Dishwasher, Dryer - Front Loading, Oven/Range - Gas, Refrigerator, Stainless Steel Appliances, Washer - Front Loading, Water Heater - Tankless
Heat Source Natural Gas
Laundry Main Floor
Exterior
Water Access N
Accessibility None
Garage N
Building
Story 3
Foundation Stone
Sewer Public Sewer
Water Public
Architectural Style Colonial
Level or Stories 3
Additional Building Above Grade, Below Grade
New Construction N
Schools
School District The School District Of Philadelphia
Others
Senior Community No
Tax ID 211309400
Ownership Fee Simple
SqFt Source Assessor
Acceptable Financing Cash, Conventional, FHA
Listing Terms Cash, Conventional, FHA
Financing Cash,Conventional,FHA
Special Listing Condition Standard
Read Less Info
Want to know what your home might be worth? Contact us for a FREE valuation!

Our team is ready to help you sell your home for the highest possible price ASAP

Bought with Melissa Rose LeGaspi • Elfant Wissahickon Realtors
"My job is to find and attract mastery-based agents to the office, protect the culture, and make sure everyone is happy! "
14291 Park Meadow Drive Suite 500, Chantilly, VA, 20151






