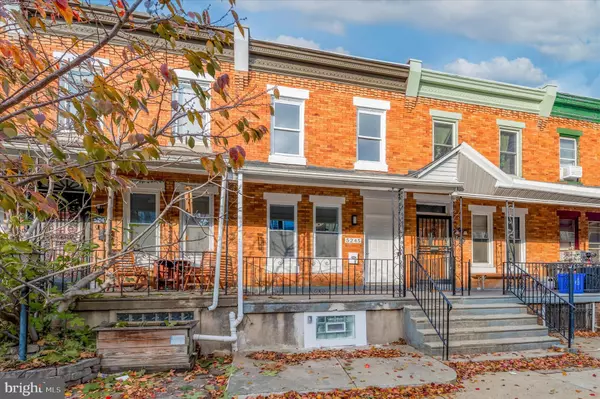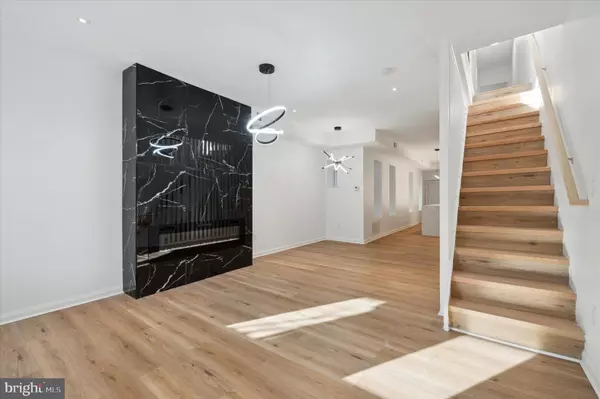$315,000
$325,000
3.1%For more information regarding the value of a property, please contact us for a free consultation.
3 Beds
2 Baths
1,380 SqFt
SOLD DATE : 05/24/2024
Key Details
Sold Price $315,000
Property Type Townhouse
Sub Type Interior Row/Townhouse
Listing Status Sold
Purchase Type For Sale
Square Footage 1,380 sqft
Price per Sqft $228
Subdivision Cobbs Creek
MLS Listing ID PAPH2300166
Sold Date 05/24/24
Style Straight Thru
Bedrooms 3
Full Baths 2
HOA Y/N N
Abv Grd Liv Area 1,380
Originating Board BRIGHT
Year Built 1910
Annual Tax Amount $2,595
Tax Year 2022
Lot Size 1,610 Sqft
Acres 0.04
Lot Dimensions 15.00 x 105.00
Property Description
Deal of the month presents a fabulous opportunity to live in the Cobbs Creek neighborhood.. This home offers 3 bedrooms + 2 full bathrooms, fully finished basement and a big size backyard for the summer BBQ with friends and families.. Welcome to 5245 Walton Ave, this stunning three-story townhome home has been fully renovated and looking for a new owner. As you enter from the porch and step into this spacious living room with a gorgeous fireplace. The open floor plan is great to host parties and entertain your guests.. The big backyard is perfect for relaxing outdoors and entertaining your guests. The dining room connects to the beautifully gourmet kitchen with top of the line stainless steel appliances. The stunning hardwood flooring that spans throughout the entirety of the home. The finished basement has plenty of room to entertain/storage and with a washer and dryer are fully hooked up. The second floor features 3 nice size bedrooms with built-in closets, hardwood floor and a luxury bathroom.
What we like about this home is that it is beautifully renovated with a modern design with many great features such as a gorgeous fireplace, gourmet kitchen with stainless steel appliances, luxury bathrooms, built-in closets and a beautiful landscape backyard for entertainment. This is also in a great location with easily accessible via public transportation to city center and colleges & universities. Make sure to schedule your appointment today and celebrate the holidays & new year in your new home.
Location
State PA
County Philadelphia
Area 19143 (19143)
Zoning RM1
Rooms
Basement Fully Finished
Main Level Bedrooms 3
Interior
Interior Features Breakfast Area, Dining Area, Floor Plan - Open, Kitchen - Island
Hot Water Electric
Cooling Central A/C
Equipment Dishwasher, Dryer - Electric, ENERGY STAR Refrigerator, ENERGY STAR Dishwasher, Oven/Range - Gas, Stainless Steel Appliances, Washer - Front Loading
Fireplace N
Appliance Dishwasher, Dryer - Electric, ENERGY STAR Refrigerator, ENERGY STAR Dishwasher, Oven/Range - Gas, Stainless Steel Appliances, Washer - Front Loading
Heat Source Natural Gas
Exterior
Water Access N
Accessibility None
Garage N
Building
Story 2
Foundation Other
Sewer Public Sewer
Water Public
Architectural Style Straight Thru
Level or Stories 2
Additional Building Above Grade, Below Grade
New Construction N
Schools
School District The School District Of Philadelphia
Others
Senior Community No
Tax ID 462071900
Ownership Fee Simple
SqFt Source Assessor
Acceptable Financing Cash, Conventional, FHA
Listing Terms Cash, Conventional, FHA
Financing Cash,Conventional,FHA
Special Listing Condition Standard
Read Less Info
Want to know what your home might be worth? Contact us for a FREE valuation!

Our team is ready to help you sell your home for the highest possible price ASAP

Bought with Neil Galauski • KW Empower
"My job is to find and attract mastery-based agents to the office, protect the culture, and make sure everyone is happy! "
14291 Park Meadow Drive Suite 500, Chantilly, VA, 20151






