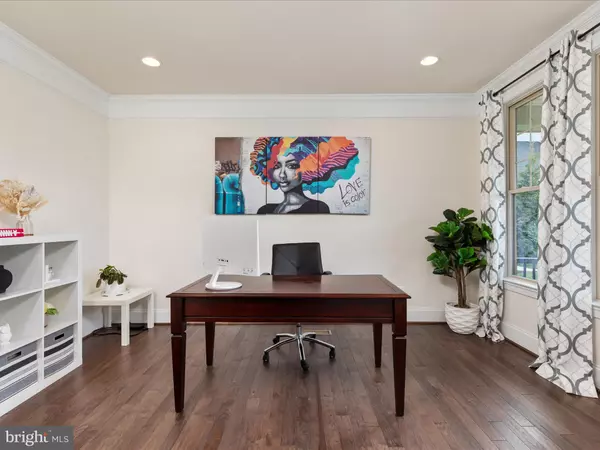$1,464,250
$1,450,000
1.0%For more information regarding the value of a property, please contact us for a free consultation.
7 Beds
5 Baths
5,607 SqFt
SOLD DATE : 05/24/2024
Key Details
Sold Price $1,464,250
Property Type Single Family Home
Sub Type Detached
Listing Status Sold
Purchase Type For Sale
Square Footage 5,607 sqft
Price per Sqft $261
Subdivision Willowsford At The Grange
MLS Listing ID VALO2064576
Sold Date 05/24/24
Style Craftsman
Bedrooms 7
Full Baths 5
HOA Fees $243/qua
HOA Y/N Y
Abv Grd Liv Area 4,307
Originating Board BRIGHT
Year Built 2017
Annual Tax Amount $11,619
Tax Year 2023
Lot Size 0.380 Acres
Acres 0.38
Property Description
An exquisite Willowsford opportunity is ready for Y O U! This Van Metre home boasts 4 sides hardi plank construction nestled on nearly .40 acre at the end of a beautifully landscaped cul de sac! Upon arrival you will be in awe of the charming front porch, soaring ceilings, cascading oak staircase, and seemingly countless windows! At the heart of this home, the gourmet Kitchen is ready for the most discerning chef - quartz countertops, ceramic backsplash, 5 burner gas cooktop with chef hood, double wall ovens, and walk in pantry! The open concept kitchen flows into the sun drenched morning room and covered porch addition with cathedral ceilings and floor-to-ceiling stacked stone gas fireplace. The custom patio with outdoor kitchen is ideal for your upcoming summer BBQs ($100,000+ in professional hardscape)! This home showcases 7 bedrooms and 5 full baths with a highly desirable main level bedroom and full bath. During the evening hours, retire to your opulent Owner Suite with sitting room, tray ceiling, expansive walk in closet, and spa bath (dual sinks, soaking tub). Spacious secondary bedrooms and loft with convenient upper level laundry. The lower level offers the most versatile plan to fit your individual needs - 2 entertainment spaces, 2 bedrooms, full bath, wet bar rough in, and ample storage. EXTRA EXTRA EXTRA ... wide plank hardwood floors, designer lighting, custom moulding, reclaimed wood accents, irrigation, exterior uplighting, 3 car garage, and more!
This home is located in the award winning Willowsford Community framed by the natural splendor of Loudoun's wine country. The resort style amenities include community events, outdoor beach entry swimming pools, lodge, fitness center, lake, dog parks, tot lots, sledding hill, and even a tree house! Don't miss the neighborhood farm stand/CSA. All of this and only a short drive to Brambleton Town Center and One Loudoun dining, shopping, and entertainment. Convenient access to Hal and Berni Hanson Regional Park(257 acres!), local farmer's markets, Wegmans, Dulles International Airport, and the lush Loudoun countryside - bustling with the latest wineries and breweries! Easy commutes to Dulles/Tysons/DC and Silverline METRO. Highly sought after Loudoun County public schools.
Location
State VA
County Loudoun
Zoning TR1UBF
Rooms
Other Rooms Living Room, Dining Room, Primary Bedroom, Sitting Room, Bedroom 2, Bedroom 3, Bedroom 4, Bedroom 5, Kitchen, Family Room, Den, Foyer, Breakfast Room, Laundry, Loft, Mud Room, Recreation Room, Storage Room, Bedroom 6, Primary Bathroom, Full Bath, Screened Porch, Additional Bedroom
Basement Connecting Stairway, Full, Rear Entrance, Walkout Stairs, Fully Finished
Main Level Bedrooms 1
Interior
Interior Features Breakfast Area, Butlers Pantry, Ceiling Fan(s), Entry Level Bedroom, Kitchen - Gourmet, Kitchen - Island, Primary Bath(s), Walk-in Closet(s), Window Treatments, Carpet, Crown Moldings, Family Room Off Kitchen, Floor Plan - Open, Formal/Separate Dining Room, Kitchen - Eat-In, Kitchen - Table Space, Pantry, Recessed Lighting, Soaking Tub, Upgraded Countertops, Wood Floors
Hot Water Natural Gas
Heating Forced Air, Zoned
Cooling Ceiling Fan(s), Central A/C, Zoned
Flooring Carpet, Ceramic Tile, Hardwood
Fireplaces Number 2
Fireplaces Type Gas/Propane
Equipment Built-In Microwave, Cooktop, Dishwasher, Disposal, Dryer, Icemaker, Oven - Double, Oven - Wall, Range Hood, Refrigerator, Washer
Fireplace Y
Appliance Built-In Microwave, Cooktop, Dishwasher, Disposal, Dryer, Icemaker, Oven - Double, Oven - Wall, Range Hood, Refrigerator, Washer
Heat Source Natural Gas
Laundry Upper Floor, Washer In Unit, Dryer In Unit
Exterior
Exterior Feature Patio(s), Porch(es), Enclosed
Parking Features Garage Door Opener
Garage Spaces 3.0
Amenities Available Bike Trail, Club House, Common Grounds, Community Center, Exercise Room, Fitness Center, Jog/Walk Path, Lake, Meeting Room, Party Room, Picnic Area, Pier/Dock, Pool - Outdoor, Recreational Center, Swimming Pool, Tot Lots/Playground, Volleyball Courts, Water/Lake Privileges
Water Access N
Accessibility None
Porch Patio(s), Porch(es), Enclosed
Attached Garage 3
Total Parking Spaces 3
Garage Y
Building
Lot Description Cul-de-sac, Landscaping
Story 3
Foundation Other, Slab, Concrete Perimeter
Sewer Public Sewer
Water Public
Architectural Style Craftsman
Level or Stories 3
Additional Building Above Grade, Below Grade
Structure Type 9'+ Ceilings,Tray Ceilings,Cathedral Ceilings
New Construction N
Schools
Elementary Schools Call School Board
Middle Schools Brambleton
High Schools Independence
School District Loudoun County Public Schools
Others
HOA Fee Include Common Area Maintenance,Management,Pool(s),Recreation Facility,Reserve Funds,Road Maintenance,Snow Removal,Trash
Senior Community No
Tax ID 245384350000
Ownership Fee Simple
SqFt Source Assessor
Acceptable Financing Cash, Conventional, FHA, Other, VA
Listing Terms Cash, Conventional, FHA, Other, VA
Financing Cash,Conventional,FHA,Other,VA
Special Listing Condition Standard
Read Less Info
Want to know what your home might be worth? Contact us for a FREE valuation!

Our team is ready to help you sell your home for the highest possible price ASAP

Bought with Agila Meenakshi Sundaram • Samson Properties

"My job is to find and attract mastery-based agents to the office, protect the culture, and make sure everyone is happy! "
14291 Park Meadow Drive Suite 500, Chantilly, VA, 20151






