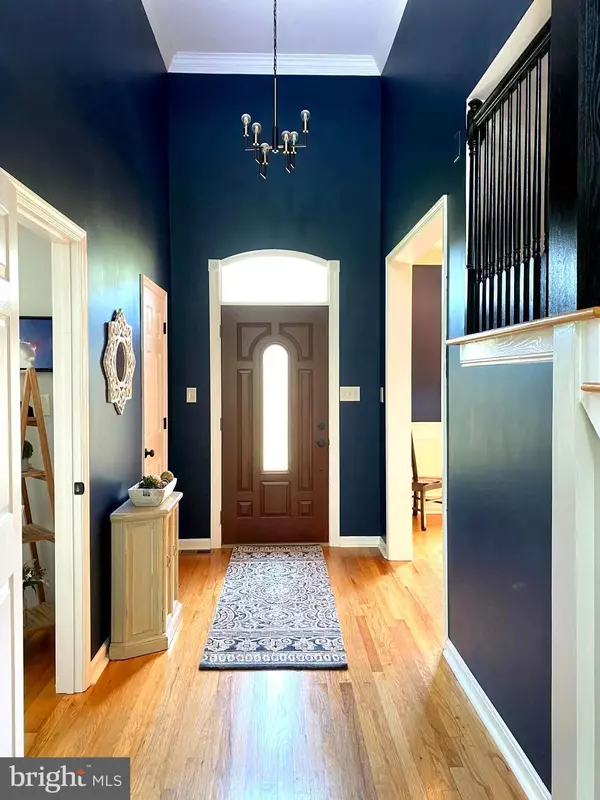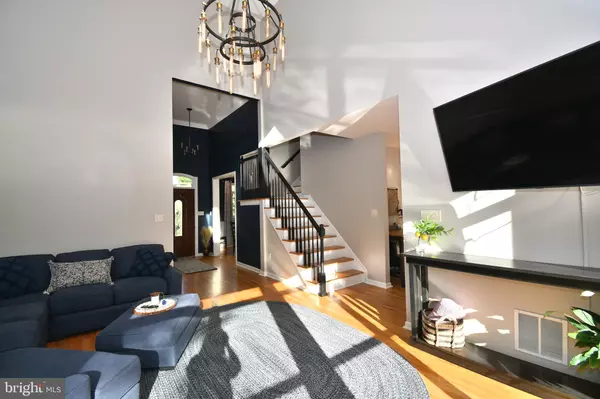$762,500
$750,000
1.7%For more information regarding the value of a property, please contact us for a free consultation.
6 Beds
4 Baths
3,250 SqFt
SOLD DATE : 05/24/2024
Key Details
Sold Price $762,500
Property Type Single Family Home
Sub Type Detached
Listing Status Sold
Purchase Type For Sale
Square Footage 3,250 sqft
Price per Sqft $234
Subdivision White Oaks
MLS Listing ID MDWA2021316
Sold Date 05/24/24
Style Traditional
Bedrooms 6
Full Baths 3
Half Baths 1
HOA Y/N N
Abv Grd Liv Area 2,086
Originating Board BRIGHT
Year Built 2000
Annual Tax Amount $4,696
Tax Year 2023
Lot Size 3.350 Acres
Acres 3.35
Property Description
Welcome home to 922 Israel Creek Court! Don't miss this wonderful opportunity to own this gorgeous custom built home in a pristine cul-de-sac neighborhood. This brick and stone home boasts over 3200 square feet of finished living space and 3.35 acres that backs to approximately 26.66 acres of open space and forest retention.
This home has privacy and convenience all in one. You'll have your own private oasis, but your just 3 miles from the local grocery store in Brunswick and 2 minutes to Rt 340. As you enter the home on the main level you will find a generous primary bedroom with hardwood floors and a full en suite bathroom. As you move through the home the light filled family room is sure to make you feel right at home with its bright and airy windows and open concept. There is a wonderful large kitchen with white cabinetry and white Corian countertops plus stainless steel appliances. The kitchen will lead you to a huge deck that over looks the backyard and in ground pool. The formal dining room is sure to be a wonderful entertaining space for all your special occasions and holiday dinners. The main level also has a laundry room with washer and dryer that convey and a half bath for your guests. The second level of home has 3 additional bedrooms and another full bathroom. On the lower level of the home you will find over 1100 square feet of newly renovated living and entertaining space. The lower level has the perfect in-law suite which includes a second kitchenette with custom made white cabinets, black and white granite and stainless steel appliances, along with a generous sized living room and 2 bonus rooms that could be used as guest bedrooms plus there is another full bathroom! Outside of the home you will find a covered patio area that is under the deck plus a very large in ground pool. The backyard is also fenced incase you have any pets! Outside the home there is a fire pit that is tucked away and great for evening entertaining. The current sellers have also created a trail around the property for exploring or just taking a nice walk. There is also a chicken coop that conveys and if the buyer is interested the current resident chickens may convey as well. Lastly, this home has an attached 2 car garage with extra workspace and there is also a new detached garage/pole barn for all your overflow outdoor equipment. Please note the driveway was just recently repaved with asphalt in the last year and both the HVAC units are only 2 years old. Come see everything 922 Israel Creek has to offer you are sure to fall in love with this amazing home !
Location
State MD
County Washington
Zoning EC
Rooms
Other Rooms Dining Room, Primary Bedroom, Bedroom 2, Bedroom 3, Bedroom 4, Kitchen, Family Room, In-Law/auPair/Suite, Laundry, Utility Room, Bathroom 2, Half Bath, Additional Bedroom
Basement Fully Finished, Heated, Interior Access, Walkout Level
Main Level Bedrooms 1
Interior
Interior Features 2nd Kitchen, Carpet, Ceiling Fan(s), Crown Moldings, Dining Area, Entry Level Bedroom, Family Room Off Kitchen, Floor Plan - Open, Intercom, Kitchen - Eat-In, Kitchenette, Pantry, Soaking Tub, Upgraded Countertops, Walk-in Closet(s), Window Treatments, Wood Floors
Hot Water Electric
Heating Heat Pump - Gas BackUp, Central
Cooling Central A/C, Heat Pump(s), Programmable Thermostat
Flooring Ceramic Tile, Hardwood, Luxury Vinyl Plank, Partially Carpeted
Equipment Dishwasher, Dryer - Electric, Exhaust Fan, Intercom, Microwave, Oven/Range - Electric, Refrigerator, Stainless Steel Appliances, Washer, Water Heater
Fireplace N
Appliance Dishwasher, Dryer - Electric, Exhaust Fan, Intercom, Microwave, Oven/Range - Electric, Refrigerator, Stainless Steel Appliances, Washer, Water Heater
Heat Source Electric
Laundry Main Floor
Exterior
Exterior Feature Deck(s), Brick
Parking Features Garage - Side Entry, Garage Door Opener, Inside Access
Garage Spaces 3.0
Pool In Ground, Vinyl
Water Access N
View Trees/Woods
Roof Type Architectural Shingle
Accessibility None
Porch Deck(s), Brick
Attached Garage 2
Total Parking Spaces 3
Garage Y
Building
Story 3
Foundation Brick/Mortar
Sewer Private Septic Tank
Water Well
Architectural Style Traditional
Level or Stories 3
Additional Building Above Grade, Below Grade
Structure Type Dry Wall
New Construction N
Schools
Elementary Schools Pleasant Valley
Middle Schools Boonsboro
School District Washington County Public Schools
Others
Senior Community No
Tax ID 2211011179
Ownership Fee Simple
SqFt Source Assessor
Acceptable Financing Cash, Conventional, FHA, VA, USDA
Listing Terms Cash, Conventional, FHA, VA, USDA
Financing Cash,Conventional,FHA,VA,USDA
Special Listing Condition Standard
Read Less Info
Want to know what your home might be worth? Contact us for a FREE valuation!

Our team is ready to help you sell your home for the highest possible price ASAP

Bought with Rose D Bartz • Long & Foster Real Estate, Inc.

"My job is to find and attract mastery-based agents to the office, protect the culture, and make sure everyone is happy! "
14291 Park Meadow Drive Suite 500, Chantilly, VA, 20151






