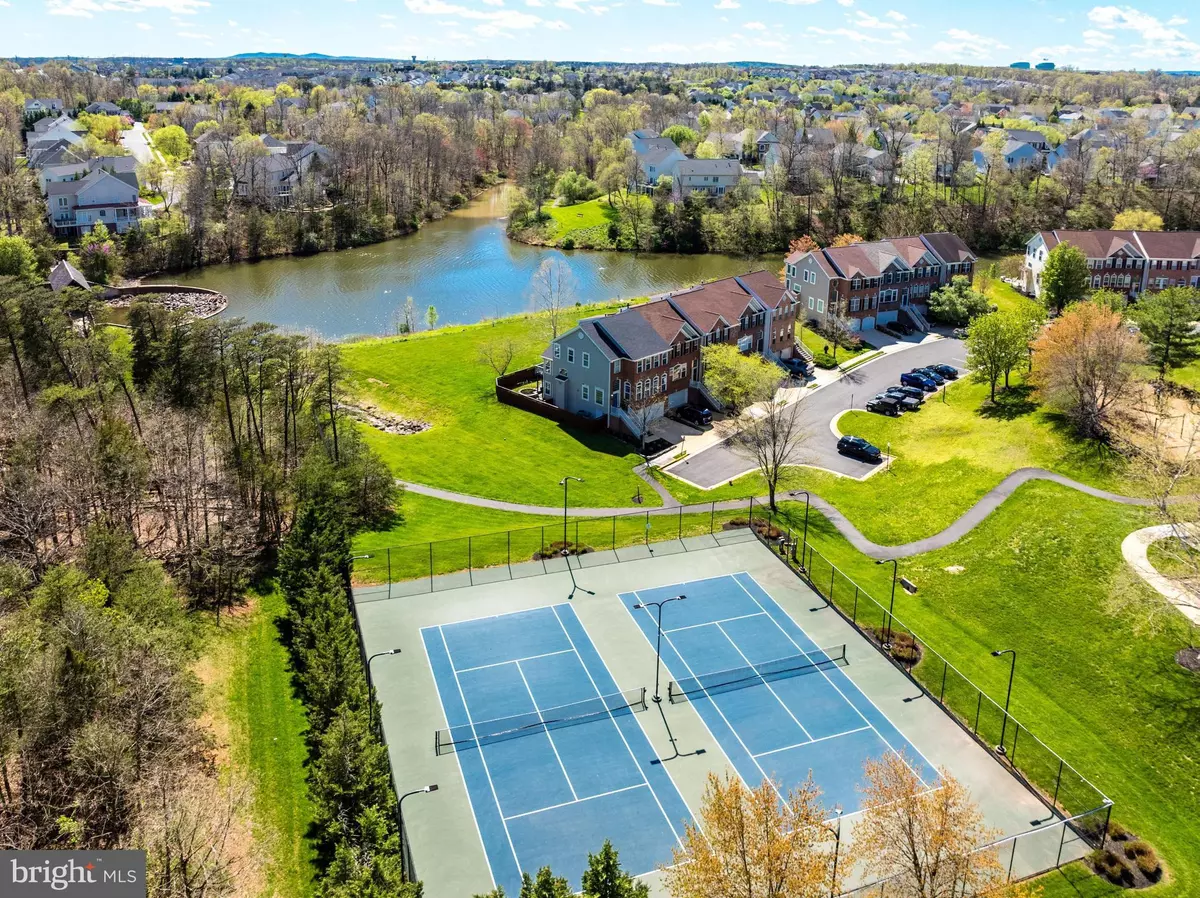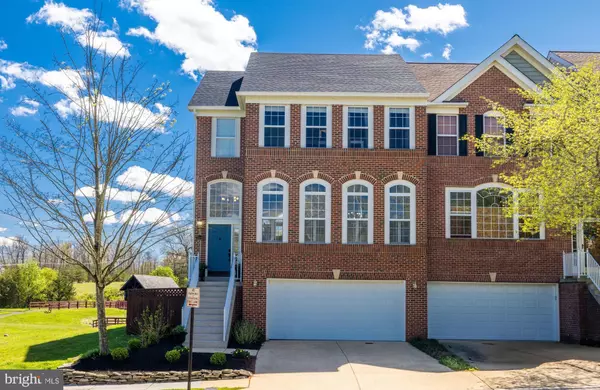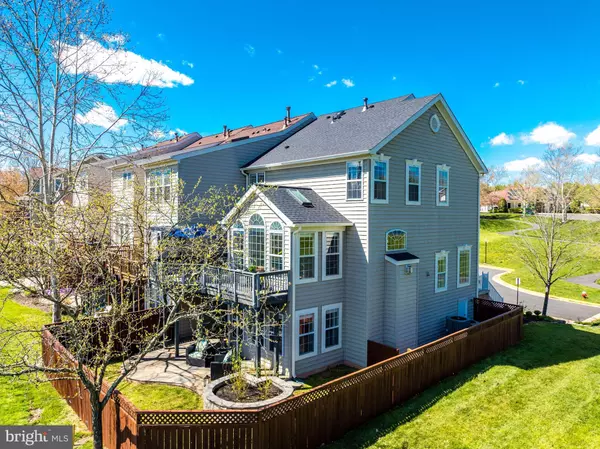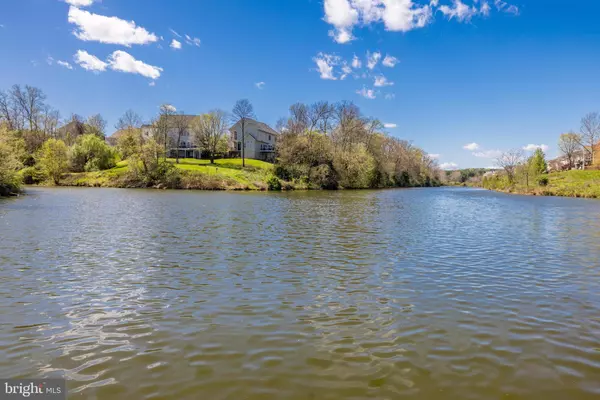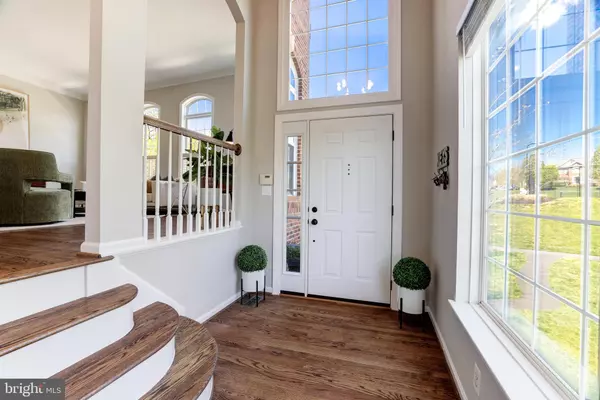$902,000
$798,000
13.0%For more information regarding the value of a property, please contact us for a free consultation.
4 Beds
4 Baths
2,942 SqFt
SOLD DATE : 05/24/2024
Key Details
Sold Price $902,000
Property Type Townhouse
Sub Type End of Row/Townhouse
Listing Status Sold
Purchase Type For Sale
Square Footage 2,942 sqft
Price per Sqft $306
Subdivision Lakes At Red Rock
MLS Listing ID VALO2068416
Sold Date 05/24/24
Style Transitional,Colonial
Bedrooms 4
Full Baths 3
Half Baths 1
HOA Fees $154/mo
HOA Y/N Y
Abv Grd Liv Area 2,942
Originating Board BRIGHT
Year Built 2001
Annual Tax Amount $5,837
Tax Year 2023
Lot Size 3,485 Sqft
Acres 0.08
Property Description
Fall in LOVE.....they did! Enjoy owning a home on the Lake with some of the most spectacular and expansive water views in Northern Virginia. Located less than 1 mile from the Potomac River, Red Rocks Wilderness Overlook Park and within minutes of Wegman's, Whole Foods, Downtown Leesburg and One Loudoun Town Center. Here there is something for everyone starting with the premier location within the county and community. Enjoy the additional benefits of living at the end of a non-through street, adjoining over 20+ acres of dedicated open community space with direct access to the lake, walking paths, community pool, tennis courts and dog park. This fully updated home offers one of the best interior floor plans designed to accommodate a wide variety of todays at-home activities and needs. The high ceilings, natural light, open sight-lines finished-in place hardwood floors and allocation of space, create an open feeling and connectivity that is hard to find! Imagine waking up in the morning to beautiful views, enjoying a cup of coffee or tea from the privacy of your back deck overlooking the lake or taking a quick walk on the community trails. When its time for lunch or dinner, you will truly enjoy the connectivity, preparing your favorite meal while still conversing with family and friends sitting at your gorgeous kitchen island or gathering room by the fireplace. When you want to relax, take in the water views from your upper main level family room or head downstairs to watch a good movie or take a nap. When it's time to unwind and call it a night you have many options. The upper level offers 3 bedrooms which includes the primary bedroom suite with beautiful water views, luxury bath and closet with built-in's. The upper level also offers 2 additional bedrooms, a guest bath and laundry. The fully finished walk-out lower level is perfect for entertaining or everyday casual living with a 4th bedroom, full bath, large full size windows across the entire back and direct access to the backyard, outdoor patio and garage. You will LOVE the full privacy fence, beautiful stone patio, deck and outdoor living space and of course the adjoining open space. The 2+ garage has additional storage area and additional access from the side yard.
Location
State VA
County Loudoun
Zoning PDH3
Direction North
Rooms
Other Rooms Living Room, Dining Room, Primary Bedroom, Bedroom 2, Bedroom 3, Bedroom 4, Kitchen, Family Room, Foyer, Breakfast Room, Laundry, Storage Room, Bathroom 2, Bathroom 3, Primary Bathroom, Half Bath
Basement Daylight, Full, Front Entrance, Fully Finished, Garage Access, Improved, Interior Access, Outside Entrance, Rear Entrance, Side Entrance, Walkout Level, Windows, Heated, Full, Connecting Stairway
Interior
Interior Features Breakfast Area, Family Room Off Kitchen, Kitchen - Gourmet, Kitchen - Island, Dining Area, Primary Bath(s), Upgraded Countertops, Window Treatments, Wood Floors, Floor Plan - Open, Carpet, Ceiling Fan(s), Combination Dining/Living, Kitchen - Eat-In, Kitchen - Table Space, Pantry, Recessed Lighting, Soaking Tub, Stall Shower, Tub Shower, Walk-in Closet(s)
Hot Water Natural Gas
Heating Central
Cooling Central A/C
Flooring Hardwood, Wood, Ceramic Tile, Carpet
Fireplaces Number 1
Fireplaces Type Fireplace - Glass Doors, Mantel(s), Marble
Equipment Cooktop, Dishwasher, Disposal, Dryer, Icemaker, Oven - Double, Refrigerator, Stove, Washer, Oven - Self Cleaning, Range Hood
Fireplace Y
Appliance Cooktop, Dishwasher, Disposal, Dryer, Icemaker, Oven - Double, Refrigerator, Stove, Washer, Oven - Self Cleaning, Range Hood
Heat Source Natural Gas
Laundry Upper Floor
Exterior
Exterior Feature Deck(s), Patio(s), Porch(es)
Parking Features Additional Storage Area, Garage - Front Entry, Garage - Side Entry, Garage - Rear Entry, Garage Door Opener, Oversized, Inside Access
Garage Spaces 4.0
Fence Rear, Privacy, Wood
Utilities Available Cable TV Available, Phone, Natural Gas Available, Sewer Available, Electric Available, Water Available
Amenities Available Common Grounds, Jog/Walk Path, Lake, Pool - Outdoor, Swimming Pool, Tot Lots/Playground, Tennis Courts
Water Access Y
View Lake, Water, Garden/Lawn, Scenic Vista, Panoramic
Roof Type Asphalt
Accessibility 2+ Access Exits
Porch Deck(s), Patio(s), Porch(es)
Attached Garage 2
Total Parking Spaces 4
Garage Y
Building
Lot Description Backs - Open Common Area, Landscaping, Premium, Private, Rear Yard, SideYard(s), Adjoins - Open Space, Cleared, Corner, Front Yard, Level, No Thru Street, Open, Road Frontage
Story 3
Foundation Slab
Sewer Public Sewer
Water Public
Architectural Style Transitional, Colonial
Level or Stories 3
Additional Building Above Grade, Below Grade
Structure Type Dry Wall,9'+ Ceilings,2 Story Ceilings,Cathedral Ceilings,High,Vaulted Ceilings
New Construction N
Schools
School District Loudoun County Public Schools
Others
HOA Fee Include Pool(s),Recreation Facility,Common Area Maintenance,Management,Reserve Funds
Senior Community No
Tax ID 110162658000
Ownership Fee Simple
SqFt Source Assessor
Horse Property N
Special Listing Condition Standard
Read Less Info
Want to know what your home might be worth? Contact us for a FREE valuation!

Our team is ready to help you sell your home for the highest possible price ASAP

Bought with Kyle G Davis • RE/MAX Distinctive Real Estate, Inc.
"My job is to find and attract mastery-based agents to the office, protect the culture, and make sure everyone is happy! "
14291 Park Meadow Drive Suite 500, Chantilly, VA, 20151

