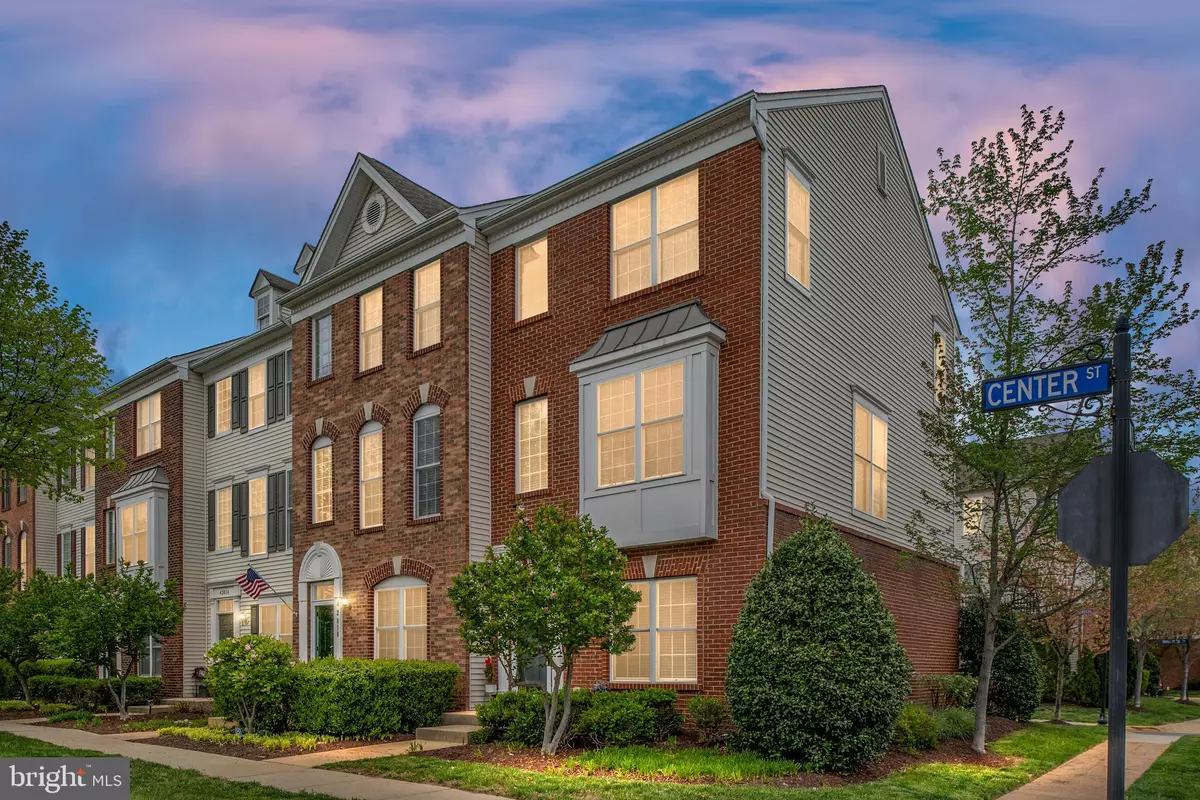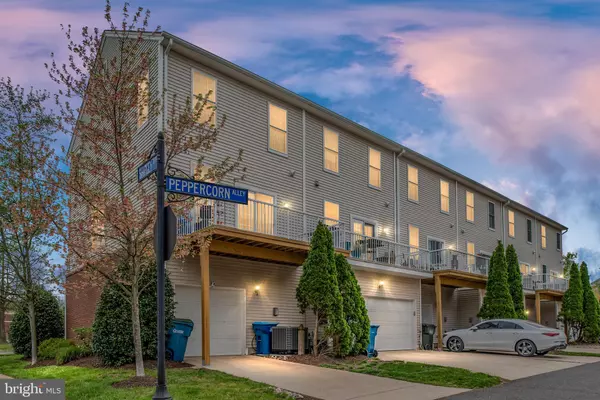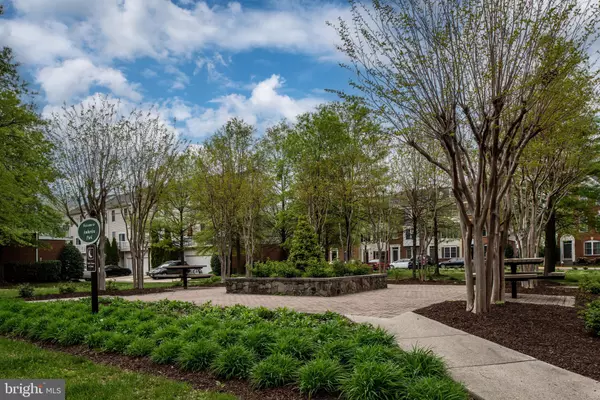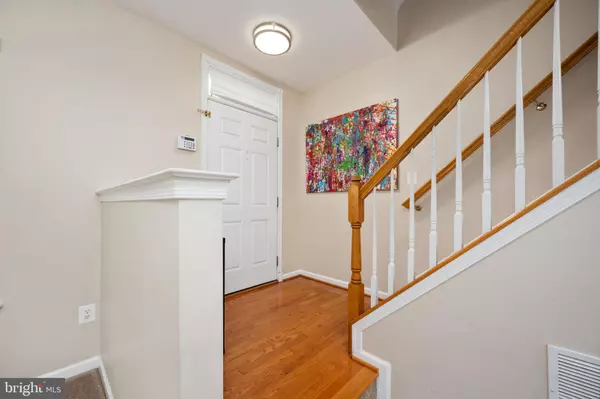$521,000
$499,900
4.2%For more information regarding the value of a property, please contact us for a free consultation.
3 Beds
3 Baths
1,532 SqFt
SOLD DATE : 05/23/2024
Key Details
Sold Price $521,000
Property Type Condo
Sub Type Condo/Co-op
Listing Status Sold
Purchase Type For Sale
Square Footage 1,532 sqft
Price per Sqft $340
Subdivision Amberlea At South Riding
MLS Listing ID VALO2064296
Sold Date 05/23/24
Style Other,Colonial
Bedrooms 3
Full Baths 2
Half Baths 1
Condo Fees $293/mo
HOA Fees $90/mo
HOA Y/N Y
Abv Grd Liv Area 1,532
Originating Board BRIGHT
Year Built 2005
Annual Tax Amount $3,721
Tax Year 2023
Property Description
Welcome to the epitome of easy living in this stunning brick front end unit! Boasting 3 bedrooms, 2.5 baths, and a convenient finished 1-car garage with extra storage, this immaculate residence is a testament to refined taste and meticulous care.
As you step inside, the foyer welcomes you with gleaming hardwood floors, setting the tone for the open, light, and bright ambiance that permeates throughout. The flex room on the main level has brand new carpet and is a versatile space, featuring a full bath and showcasing a seamless blend of functionality that could easily be transformed into a 4th legal bedroom.
Ascend the stairs, where every step is adorned with the warmth of wood flooring, leading you to a living room with a charming box bay window and crown molding, creating an inviting atmosphere. The adjacent dining room, with its own crown molding, offers a perfect setting for family gatherings.
The kitchen is a delight, featuring granite counters and 42-inch cabinets that complement the sleek design. A half bath with a pedestal sink adds a touch of sophistication. The convenience of the newer front load washer and dryer on this level enhances the practicality of daily living and provides extra storage space.
Step outside onto the maintenance-free deck, where you can relax and enjoy the outdoors in style. On the upper level, 9-foot ceilings continue to elevate the living experience. The master bedroom is a sanctuary with vaulted ceilings, a planter shelf, and a walk-in closet.
Two additional bedrooms, also with vaulted ceilings complete the top-level retreat. Every detail of this home reflects thoughtful design and careful consideration, creating an environment that effortlessly combines comfort and livability. Don't miss the opportunity to make this meticulously maintained residence your own!
Updates include: New Hot Water Heater 4/22, New HVAC - RHEEM full system replacement 6/21, New Front Load Washer & Dryer 4/21, Upgraded closet systems 2022, Upgraded LED light Fixtures in Bedrooms 2023, Upgraded LED fixtures in garage 2022, new carpet on entry level 2/24, Deck completely replaced in 2023.
Location
State VA
County Loudoun
Zoning PDH4
Rooms
Other Rooms Living Room, Dining Room, Primary Bedroom, Bedroom 2, Bedroom 3, Kitchen, Great Room
Interior
Interior Features Carpet, Crown Moldings, Floor Plan - Open, Kitchen - Table Space, Recessed Lighting, Walk-in Closet(s), Wood Floors
Hot Water Electric
Heating Forced Air
Cooling Central A/C
Flooring Carpet, Hardwood, Vinyl
Equipment Built-In Microwave, Dishwasher, Disposal, Dryer, Exhaust Fan, Icemaker, Microwave, Oven/Range - Gas, Refrigerator, Stove, Washer
Fireplace N
Window Features Bay/Bow
Appliance Built-In Microwave, Dishwasher, Disposal, Dryer, Exhaust Fan, Icemaker, Microwave, Oven/Range - Gas, Refrigerator, Stove, Washer
Heat Source Natural Gas
Laundry Upper Floor
Exterior
Exterior Feature Deck(s)
Parking Features Garage - Rear Entry
Garage Spaces 1.0
Amenities Available Basketball Courts, Bike Trail, Common Grounds, Community Center, Jog/Walk Path, Pool - Outdoor, Swimming Pool, Tot Lots/Playground
Water Access N
Roof Type Shingle
Accessibility Other
Porch Deck(s)
Attached Garage 1
Total Parking Spaces 1
Garage Y
Building
Lot Description Corner
Story 3
Foundation Slab
Sewer Public Sewer
Water Public
Architectural Style Other, Colonial
Level or Stories 3
Additional Building Above Grade, Below Grade
Structure Type 9'+ Ceilings,Vaulted Ceilings
New Construction N
Schools
Elementary Schools Hutchison Farm
Middle Schools J. Michael Lunsford
High Schools Freedom
School District Loudoun County Public Schools
Others
Pets Allowed Y
HOA Fee Include Ext Bldg Maint,Pool(s),Reserve Funds,Snow Removal,Trash,Water
Senior Community No
Tax ID 165291463006
Ownership Condominium
Security Features Security System
Acceptable Financing Cash, Conventional, VA
Listing Terms Cash, Conventional, VA
Financing Cash,Conventional,VA
Special Listing Condition Standard
Pets Allowed No Pet Restrictions
Read Less Info
Want to know what your home might be worth? Contact us for a FREE valuation!

Our team is ready to help you sell your home for the highest possible price ASAP

Bought with Aarti Sood • Redfin Corporation

"My job is to find and attract mastery-based agents to the office, protect the culture, and make sure everyone is happy! "
14291 Park Meadow Drive Suite 500, Chantilly, VA, 20151






