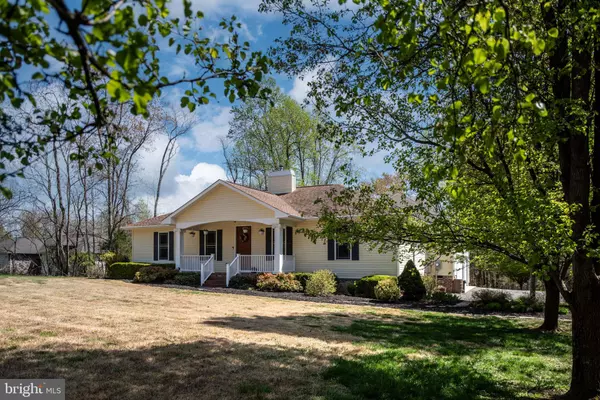$509,000
$509,000
For more information regarding the value of a property, please contact us for a free consultation.
3 Beds
2 Baths
2,100 SqFt
SOLD DATE : 05/21/2024
Key Details
Sold Price $509,000
Property Type Single Family Home
Sub Type Detached
Listing Status Sold
Purchase Type For Sale
Square Footage 2,100 sqft
Price per Sqft $242
Subdivision The Waters At Lake Anna
MLS Listing ID VALA2005458
Sold Date 05/21/24
Style Contemporary
Bedrooms 3
Full Baths 2
HOA Fees $45/ann
HOA Y/N Y
Abv Grd Liv Area 2,100
Originating Board BRIGHT
Year Built 2005
Annual Tax Amount $3,131
Tax Year 2024
Lot Size 0.970 Acres
Acres 0.97
Property Description
If you're looking for a one-level, water access, home on the private side of Lake Anna, this is the one! You can see by the pictures that this home has been impeccably maintained. You can also see there are three bedrooms and two bathrooms. What you cannot see are all of the upgrades made to the property. To highlight a few, there is Cali bamboo flooring throughout the home (installed in 2021), which is extremely durable, pet friendly, and scratch resistant. A whole house, reverse osmosis, water filtration system serves this home. You'll never run out of hot water due to the commercial grade, hybrid hot water heater. In 2021, the owners did a kitchen/living room re-vamp. They added a custom built-in entertainment center with an electric fireplace, added a heat pump mini split, replaced kitchen appliances, and refinished the cabinets. The entire house has a fresh coat of paint for the next owners. In 2023, the owners installed a Tesla charger and transfer switch for a portable generator in their three car garage. The fully encapsulated and temperature controlled crawl space can also be accessed from the garage. The HVAC system was replaced in 2024. There are many more upgrades to the home that can be found in the document section of this listing. With that said, you'll want to experience the richness of this home in-person!
Location
State VA
County Louisa
Zoning RD
Rooms
Other Rooms Living Room, Primary Bedroom, Bedroom 2, Bedroom 3, Kitchen
Main Level Bedrooms 3
Interior
Interior Features Combination Kitchen/Dining, Built-Ins, Primary Bath(s), Floor Plan - Open, Entry Level Bedroom, Family Room Off Kitchen, Pantry, Upgraded Countertops, Walk-in Closet(s), Window Treatments, Wood Floors
Hot Water Electric
Heating Heat Pump(s)
Cooling Heat Pump(s)
Fireplaces Number 1
Fireplaces Type Fireplace - Glass Doors
Equipment Cooktop, Dishwasher, Disposal, Dryer, Exhaust Fan, Oven - Wall, Refrigerator, Washer, Built-In Microwave
Fireplace Y
Window Features Double Pane
Appliance Cooktop, Dishwasher, Disposal, Dryer, Exhaust Fan, Oven - Wall, Refrigerator, Washer, Built-In Microwave
Heat Source Electric
Laundry Main Floor
Exterior
Parking Features Garage Door Opener
Garage Spaces 3.0
Amenities Available Tennis Courts, Beach, Boat Ramp, Boat Dock/Slip, Community Center, Lake, Picnic Area, Pool - Outdoor, Tot Lots/Playground, Water/Lake Privileges
Water Access Y
Water Access Desc Boat - Powered,Canoe/Kayak,Fishing Allowed,Personal Watercraft (PWC),Private Access,Swimming Allowed,Waterski/Wakeboard
Street Surface Black Top
Accessibility None
Road Frontage Public
Attached Garage 3
Total Parking Spaces 3
Garage Y
Building
Lot Description Backs to Trees, Landscaping
Story 1
Foundation Crawl Space
Sewer On Site Septic
Water Well
Architectural Style Contemporary
Level or Stories 1
Additional Building Above Grade, Below Grade
New Construction N
Schools
Elementary Schools Thomas Jefferson
Middle Schools Louisa County
High Schools Louisa County
School District Louisa County Public Schools
Others
HOA Fee Include Common Area Maintenance,Pier/Dock Maintenance,Pool(s),Recreation Facility,Reserve Funds
Senior Community No
Tax ID 45E1-1-130
Ownership Fee Simple
SqFt Source Assessor
Special Listing Condition Standard
Read Less Info
Want to know what your home might be worth? Contact us for a FREE valuation!

Our team is ready to help you sell your home for the highest possible price ASAP

Bought with Dawn D Laughlin • RE/MAX Gateway
"My job is to find and attract mastery-based agents to the office, protect the culture, and make sure everyone is happy! "
14291 Park Meadow Drive Suite 500, Chantilly, VA, 20151






