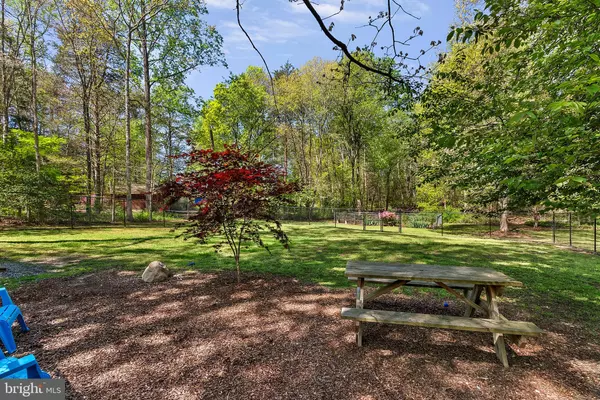$585,000
$575,000
1.7%For more information regarding the value of a property, please contact us for a free consultation.
5 Beds
4 Baths
3,351 SqFt
SOLD DATE : 05/21/2024
Key Details
Sold Price $585,000
Property Type Single Family Home
Sub Type Detached
Listing Status Sold
Purchase Type For Sale
Square Footage 3,351 sqft
Price per Sqft $174
Subdivision Berea Plantation
MLS Listing ID VAST2028740
Sold Date 05/21/24
Style Colonial
Bedrooms 5
Full Baths 2
Half Baths 2
HOA Y/N N
Abv Grd Liv Area 2,508
Originating Board BRIGHT
Year Built 1994
Annual Tax Amount $3,312
Tax Year 2022
Lot Size 1.000 Acres
Acres 1.0
Property Description
Welcome to 7 Trotter Lane, a stunning two-story colonial on a rare 1-acre lot, complete with a large walkout basement. The entrance through a large covered front porch opens into a well-lit foyer with hardwood floors that span most of the first floor. Featuring a formal dining room with French doors and an updated kitchen with custom cabinets and quartz countertops, this home flows into a spacious living and dining area perfect for entertaining. French doors in the great room lead to a large deck overlooking the expansive yard. Upstairs, discover five sizable bedrooms, each with ample closet space, with the primary bedroom offering a walk-in closet and an updated ensuite with a jetted tub and separate shower. The finished basement sports new LVP flooring, a half bath, and a large utility room with external access. A substantial electrical room provides rough-ins for an additional bathroom and extra storage space. Equipped with dual-level Trane heat pumps, a newer roof, and numerous extra amenities, this home beautifully combines vast outdoor space with elegance and functionality, creating an ideal sanctuary.
Location
State VA
County Stafford
Zoning A2
Rooms
Other Rooms Dining Room, Primary Bedroom, Sitting Room, Bedroom 2, Bedroom 3, Bedroom 4, Bedroom 5, Kitchen, Family Room, Laundry, Other, Recreation Room, Storage Room, Utility Room, Half Bath
Basement Full, Partially Finished
Interior
Interior Features Family Room Off Kitchen, Kitchen - Table Space, Window Treatments
Hot Water Electric
Heating Heat Pump(s)
Cooling Heat Pump(s)
Flooring Carpet, Ceramic Tile, Hardwood, Luxury Vinyl Plank, Vinyl
Equipment Dishwasher, Refrigerator, Built-In Microwave
Fireplace N
Window Features Double Pane
Appliance Dishwasher, Refrigerator, Built-In Microwave
Heat Source Electric
Laundry Main Floor
Exterior
Exterior Feature Deck(s)
Parking Features Garage - Side Entry, Garage Door Opener, Inside Access
Garage Spaces 2.0
Fence Chain Link
Utilities Available Cable TV Available
Water Access N
Roof Type Asphalt
Accessibility None
Porch Deck(s)
Attached Garage 2
Total Parking Spaces 2
Garage Y
Building
Lot Description Trees/Wooded, Cleared, Partly Wooded, Private, Rear Yard
Story 2
Foundation Slab
Sewer Septic Exists
Water Well
Architectural Style Colonial
Level or Stories 2
Additional Building Above Grade, Below Grade
Structure Type Dry Wall
New Construction N
Schools
School District Stafford County Public Schools
Others
Senior Community No
Tax ID 44K 2 41
Ownership Fee Simple
SqFt Source Assessor
Acceptable Financing Conventional, FHA, VA
Horse Property N
Listing Terms Conventional, FHA, VA
Financing Conventional,FHA,VA
Special Listing Condition Standard
Read Less Info
Want to know what your home might be worth? Contact us for a FREE valuation!

Our team is ready to help you sell your home for the highest possible price ASAP

Bought with Denean N Lee Jones • Redfin Corporation
"My job is to find and attract mastery-based agents to the office, protect the culture, and make sure everyone is happy! "
14291 Park Meadow Drive Suite 500, Chantilly, VA, 20151






