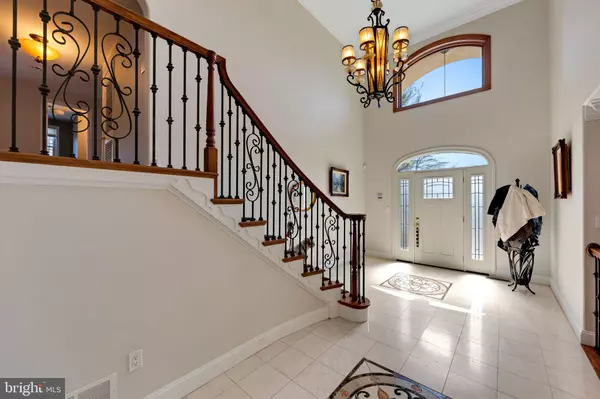$1,200,000
$1,400,000
14.3%For more information regarding the value of a property, please contact us for a free consultation.
5 Beds
5 Baths
5,017 SqFt
SOLD DATE : 05/20/2024
Key Details
Sold Price $1,200,000
Property Type Single Family Home
Sub Type Detached
Listing Status Sold
Purchase Type For Sale
Square Footage 5,017 sqft
Price per Sqft $239
Subdivision Nether Providence
MLS Listing ID PADE2064216
Sold Date 05/20/24
Style Colonial,Split Level
Bedrooms 5
Full Baths 4
Half Baths 1
HOA Y/N N
Abv Grd Liv Area 5,017
Originating Board BRIGHT
Year Built 1964
Annual Tax Amount $24,449
Tax Year 2023
Lot Size 1.000 Acres
Acres 1.0
Property Description
Nestled in the heart of Wallingford, PA, at 204 Hempstead Lane, is a remarkable find: a 5-bedroom, 5-bath gem that sprawls over 5000 square feet, all within the bounds of the award-winning Wallingford Swarthmore school district. This property isn't just a house; it's a testament to luxury living, ticking off every conceivable box on your dream home checklist.
Perched on a generous 1-acre lot, the house underwent a full transformation in 2010. Renovations were comprehensive, covering everything from hardware to tile floors, ensuring a modern, open-concept layout. The heart of the home is its large great room, seamlessly transitioning into a kitchen that boasts not just functionality but the space to inspire culinary masterpieces. Add to that a pantry of generous proportions, a dedicated office space for when life demands a quiet corner, and you've got a home that truly understands your needs.
Step outside to discover an expansive Ephenry patio, equipped with a built-in Weber grill, perfect for outdoor entertaining or simply enjoying serene evenings. The leisure facilities escalate with a large inground concrete saltwater pool, secured under a retractable dome for year-round enjoyment, complemented by an automatic pool cover for effortless maintenance.
The property's allure extends to its meticulously landscaped front and back yards, featuring a circular driveway that elegantly sweeps around a striking fountain, and landscape lighting that adds a magical touch to evenings. A large pond, teeming with koi, adds a tranquil focal point, while a comprehensive surveillance system ensures peace of mind. Practical features haven't been overlooked either, from the low voltage window candle system that adds a warm, welcoming glow, to the all-Pella windows installed in 2010 for clear, energy-efficient views. The inclusion of a Winco Generator guarantees uninterrupted comfort, and the recent update with a new front and side door elevates the property's curb appeal. The home also has a Lutron automation system (homeworks).
It's a rarity for such a spacious, well-appointed 5-bedroom home to hit the market. But when you factor in all these distinctive features, you'll find 204 Hempstead Lane is truly in a league of its own. Be sure to see the attached "House Upgrades" and "Floor Plan" Attachments
Location
State PA
County Delaware
Area Nether Providence Twp (10434)
Zoning RES
Rooms
Basement Full
Interior
Interior Features Attic/House Fan, WhirlPool/HotTub, Kitchen - Eat-In
Hot Water Natural Gas
Heating Hot Water
Cooling Central A/C
Flooring Wood, Fully Carpeted, Tile/Brick
Fireplaces Number 2
Fireplaces Type Brick
Equipment Oven - Wall, Dishwasher
Fireplace Y
Appliance Oven - Wall, Dishwasher
Heat Source Natural Gas
Laundry Main Floor
Exterior
Exterior Feature Patio(s)
Parking Features Built In
Garage Spaces 2.0
Water Access N
Roof Type Shingle
Accessibility None
Porch Patio(s)
Attached Garage 2
Total Parking Spaces 2
Garage Y
Building
Lot Description Cul-de-sac
Story 4
Foundation Stone
Sewer Public Sewer
Water Public
Architectural Style Colonial, Split Level
Level or Stories 4
Additional Building Above Grade
New Construction N
Schools
High Schools Strath Haven
School District Wallingford-Swarthmore
Others
Senior Community No
Tax ID 34-00-01263-03
Ownership Fee Simple
SqFt Source Estimated
Security Features Security System
Special Listing Condition Standard
Read Less Info
Want to know what your home might be worth? Contact us for a FREE valuation!

Our team is ready to help you sell your home for the highest possible price ASAP

Bought with Erica H Kaufman • Compass RE
"My job is to find and attract mastery-based agents to the office, protect the culture, and make sure everyone is happy! "
14291 Park Meadow Drive Suite 500, Chantilly, VA, 20151






