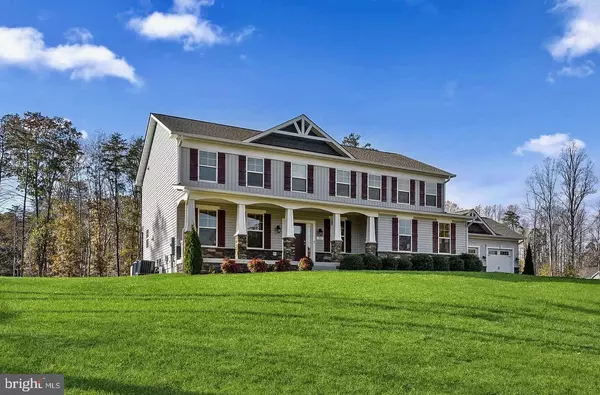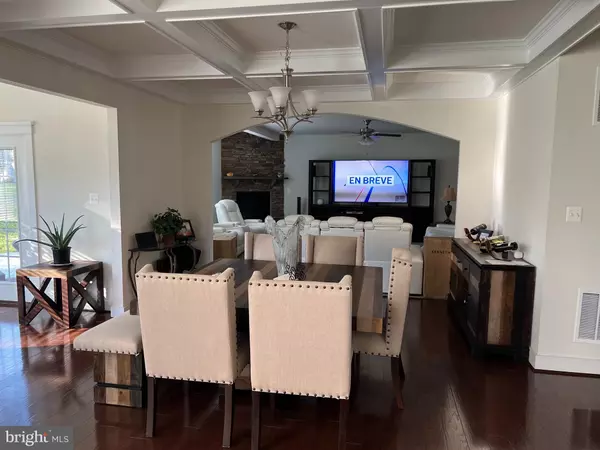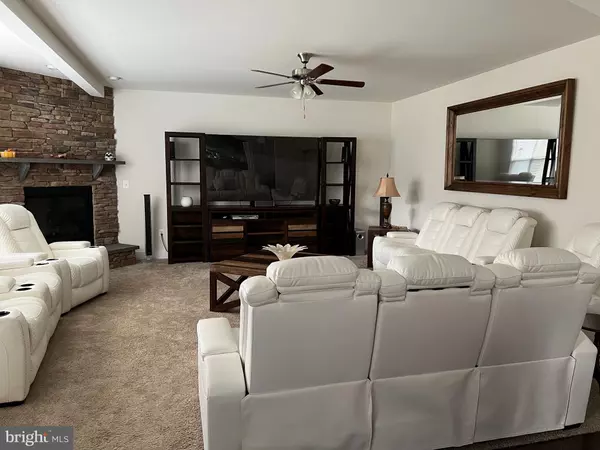$828,000
$828,000
For more information regarding the value of a property, please contact us for a free consultation.
4 Beds
3 Baths
3,120 SqFt
SOLD DATE : 05/21/2024
Key Details
Sold Price $828,000
Property Type Single Family Home
Sub Type Detached
Listing Status Sold
Purchase Type For Sale
Square Footage 3,120 sqft
Price per Sqft $265
Subdivision Avalon
MLS Listing ID VAST2028524
Sold Date 05/21/24
Style Traditional
Bedrooms 4
Full Baths 2
Half Baths 1
HOA Y/N N
Abv Grd Liv Area 3,120
Originating Board BRIGHT
Year Built 2018
Annual Tax Amount $4,909
Tax Year 2022
Lot Size 1.714 Acres
Acres 1.71
Property Description
This stunning 5-CAR Garage, Craftman Colonial, built in 2018, is beautifully appointed and sited on a 1.71-acre level lot backing to woods. The home features a well-thought-out open floor plan, formal living room, dining room with coffered ceiling, a gourmet kitchen with brand new refrigerator, with granite, island with bar seating, large pantry, and stainless steel appliances, a family room with gas fireplace and a sunroom with cathedral ceiling. The upper level offers a huge master bedroom with vaulted ceiling, spacious walk-in closet, a luxury salon master bathroom with frameless glass shower and soaking tub, convenient upstairs laundry room, three additional bedrooms, and a hallway bathroom. The basement has a wide walk-out, rough-in plumbing, and plenty of space for additional living space and storage. Finish the basement for even more heated space! ( Comes with a pool table and gym and a brand new, 5 foot tall safe.
Outside: There is plenty of outdoor living space including a front porch, rear patio, huge level backyard, and space for a swimming pool. Comes with an extra large riding lawn mower ( 54" deck ) with only 32 hours on it, to quickly mow all of the grass! Super close to Quantico gate! 5 Car Garage !!!! ( or workshop ) Amazing & friendly neighbors.
Location
State VA
County Stafford
Zoning A1
Rooms
Other Rooms Living Room, Dining Room, Primary Bedroom, Sitting Room, Bedroom 2, Bedroom 3, Bedroom 4, Kitchen, Game Room, Foyer, Study, Exercise Room, Laundry, Mud Room, Storage Room, Utility Room, Bathroom 2, Primary Bathroom
Basement Connecting Stairway, Full, Heated, Improved
Interior
Interior Features Ceiling Fan(s), Floor Plan - Open, Kitchen - Island, Primary Bath(s), Recessed Lighting, Sprinkler System, Stall Shower, Upgraded Countertops, Walk-in Closet(s), Wood Floors
Hot Water Electric
Heating Heat Pump(s)
Cooling None
Flooring Carpet, Ceramic Tile, Hardwood
Equipment Microwave, Oven - Double, Oven - Self Cleaning, Oven/Range - Gas, Refrigerator, Washer - Front Loading, Dryer, Disposal, Dishwasher
Fireplace N
Appliance Microwave, Oven - Double, Oven - Self Cleaning, Oven/Range - Gas, Refrigerator, Washer - Front Loading, Dryer, Disposal, Dishwasher
Heat Source Electric
Exterior
Exterior Feature Patio(s)
Parking Features Garage Door Opener, Additional Storage Area, Oversized, Inside Access
Garage Spaces 5.0
Water Access N
Roof Type Asphalt,Shingle
Accessibility 2+ Access Exits
Porch Patio(s)
Attached Garage 5
Total Parking Spaces 5
Garage Y
Building
Story 3
Foundation Permanent
Sewer Gravity Sept Fld
Water Well
Architectural Style Traditional
Level or Stories 3
Additional Building Above Grade, Below Grade
Structure Type 9'+ Ceilings
New Construction N
Schools
School District Stafford County Public Schools
Others
Senior Community No
Tax ID 18AA 5
Ownership Fee Simple
SqFt Source Assessor
Special Listing Condition Standard
Read Less Info
Want to know what your home might be worth? Contact us for a FREE valuation!

Our team is ready to help you sell your home for the highest possible price ASAP

Bought with Jean Thomae Ropp • RLAH @properties

"My job is to find and attract mastery-based agents to the office, protect the culture, and make sure everyone is happy! "
14291 Park Meadow Drive Suite 500, Chantilly, VA, 20151






